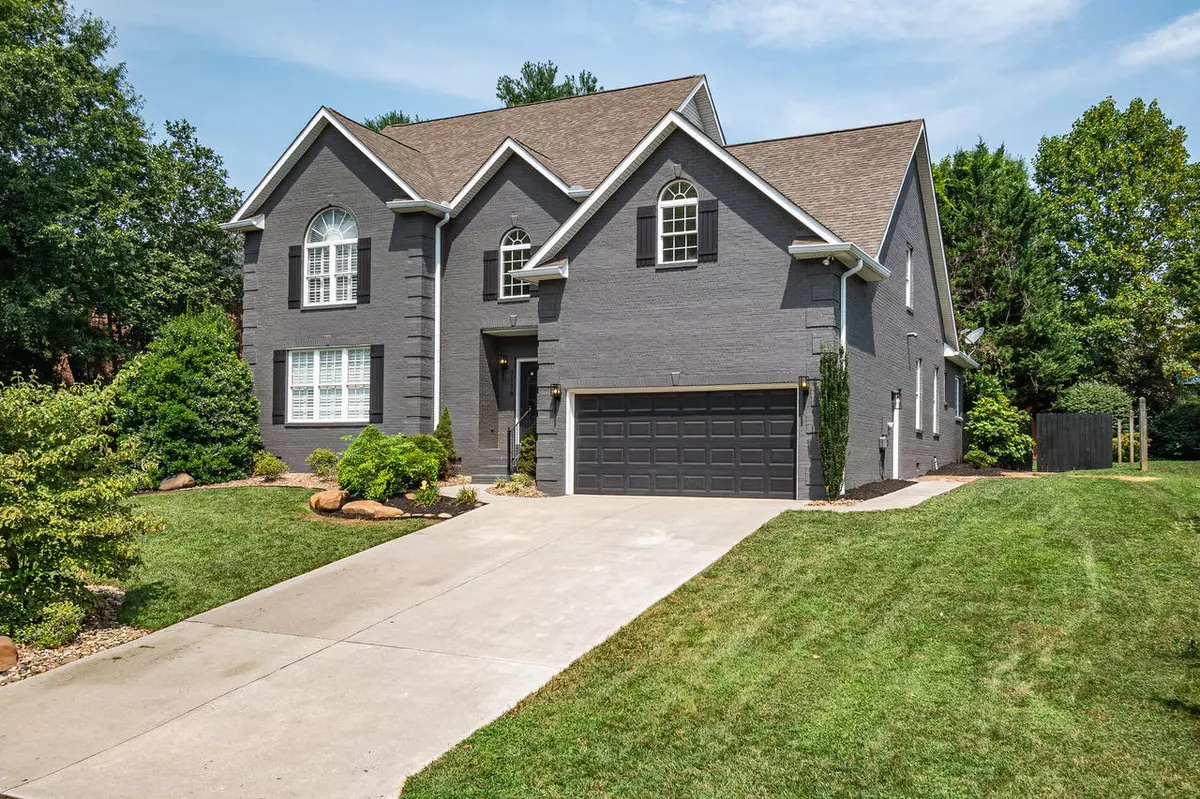$675,000
$675,000
For more information regarding the value of a property, please contact us for a free consultation.
5 Beds
4 Baths
4,233 SqFt
SOLD DATE : 09/29/2021
Key Details
Sold Price $675,000
Property Type Single Family Home
Sub Type Residential
Listing Status Sold
Purchase Type For Sale
Square Footage 4,233 sqft
Price per Sqft $159
Subdivision Westmoreland Estates Unit 2
MLS Listing ID 1162254
Sold Date 09/29/21
Style Traditional
Bedrooms 5
Full Baths 3
Half Baths 1
HOA Fees $8/ann
Originating Board East Tennessee REALTORS® MLS
Year Built 2004
Lot Size 10,890 Sqft
Acres 0.25
Lot Dimensions 115X129.13XIRR
Property Description
Newly updated home in Westmoreland! Freshly painted brick, new shutters & front door. Updated landscaping & ext lighting too. New hardwood on main & master BR, updated master bath w/tile floor, sinks & granite tops. Updated baths up including flooring & toilets. New utility sink & flooring in laundry room. New appliances & new finish on kitchen cabinets w/Quartz tops. Wood steps & railing nicely refinished. A good portion of interior newly painted. Upstairs consists of 3 BR's, 1 BA on one side plus 3 connecting rooms on other side w/3rd bath for full suite, hobby rooms, exercise, extra storage or whatever your heart desires. Large finished 3rd floor could be playroom, add'l BR, large home office, studio or fun space. Includes irrigation, fenced backyard & fire pit on gorgeous paver patio.
Location
State TN
County Knox County - 1
Area 0.25
Rooms
Family Room Yes
Other Rooms LaundryUtility, Family Room, Mstr Bedroom Main Level
Basement Crawl Space
Dining Room Formal Dining Area
Interior
Interior Features Island in Kitchen, Walk-In Closet(s)
Heating Central, Natural Gas, Electric
Cooling Central Cooling
Flooring Carpet, Hardwood, Tile
Fireplaces Number 1
Fireplaces Type Gas Log
Fireplace Yes
Appliance Dishwasher, Disposal, Smoke Detector, Microwave
Heat Source Central, Natural Gas, Electric
Laundry true
Exterior
Exterior Feature Windows - Insulated, Patio, Prof Landscaped, Cable Available (TV Only)
Parking Features Attached, Main Level, Off-Street Parking
Garage Spaces 2.0
Garage Description Attached, Main Level, Off-Street Parking, Attached
View Other
Porch true
Total Parking Spaces 2
Garage Yes
Building
Lot Description Level, Rolling Slope
Faces Kingston Pk to Morrell Rd. Left on Westland Dr. Left on Lawford Rd into Westmoreland Estates. Continue approx 3/4 mile to property on left. SOP
Sewer Public Sewer
Water Public
Architectural Style Traditional
Structure Type Other,Brick
Schools
Middle Schools Bearden
High Schools West
Others
Restrictions Yes
Tax ID 120LB012
Energy Description Electric, Gas(Natural)
Read Less Info
Want to know what your home might be worth? Contact us for a FREE valuation!

Our team is ready to help you sell your home for the highest possible price ASAP
"My job is to find and attract mastery-based agents to the office, protect the culture, and make sure everyone is happy! "






