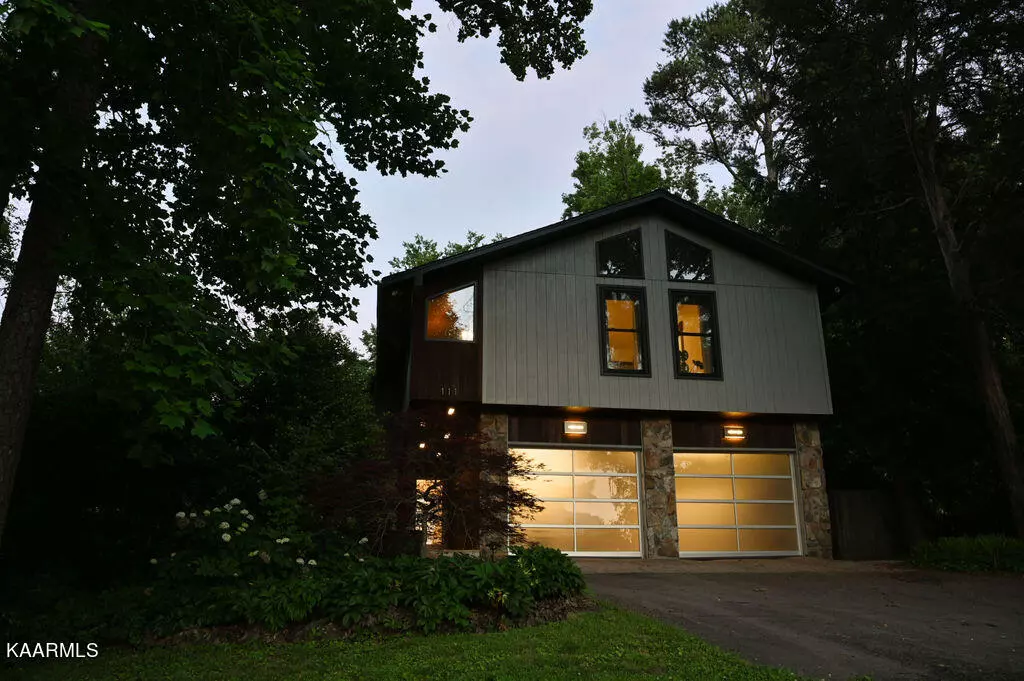$475,000
$469,500
1.2%For more information regarding the value of a property, please contact us for a free consultation.
3 Beds
3 Baths
2,652 SqFt
SOLD DATE : 07/25/2022
Key Details
Sold Price $475,000
Property Type Single Family Home
Sub Type Residential
Listing Status Sold
Purchase Type For Sale
Square Footage 2,652 sqft
Price per Sqft $179
Subdivision Briarcliff
MLS Listing ID 1194272
Sold Date 07/25/22
Style Contemporary
Bedrooms 3
Full Baths 2
Half Baths 1
Originating Board East Tennessee REALTORS® MLS
Year Built 1979
Lot Size 0.450 Acres
Acres 0.45
Property Description
Beautiful Contemporary Home in the Sought-After Briarcliff Community!! Apart from its unique curb appeal, this 0.45 acred home features cathedral ceilings, a modern Kitchen, and spacious sunroom.
As you walk into your front door, you are met with high ceilings in a designated dining area with custom lighting that blends into a comfortable living room. The Kitchen features an open concept space with the family room, making entertainment simplistic, especially around the modern and efficient wood burning stove. The guest half bath is adjacent to the laundry room near the garage entrance to the home. The main level entertainment spaces flows effortlessly into the sunroom and outside to the paved backyard patio area. Upstairs, you will be delighted to find a spacious primary retreat, complete with a 12' x 9' dressing area and private enclosed balcony area, all with spectacular mountain views. The primary bathroom also features a secondary walk-in closet, a walk-in shower with multiple sprayers, and light evoking skylights. There are also two additional bedrooms & a full bath that round out the upstairs.
The community of Briarcliff is surrounded by a beautiful Greenway for public use. The convenient location of this property sits minutes away from all necessary amenities, including, but not limited to Melton Lake, ORNL, Y12, and much more!
This house and this location are truly one of a kind!
Location
State TN
County Anderson County - 30
Area 0.45
Rooms
Family Room Yes
Other Rooms LaundryUtility, Sunroom, Family Room
Basement Slab
Dining Room Formal Dining Area
Interior
Interior Features Cathedral Ceiling(s), Walk-In Closet(s)
Heating Central, Natural Gas, Electric
Cooling Central Cooling, Ceiling Fan(s)
Flooring Carpet, Hardwood, Tile
Fireplaces Number 1
Fireplaces Type Wood Burning Stove
Fireplace Yes
Appliance Dishwasher, Disposal, Smoke Detector, Self Cleaning Oven
Heat Source Central, Natural Gas, Electric
Laundry true
Exterior
Exterior Feature Windows - Vinyl, Windows - Insulated, Fence - Wood, Porch - Covered
Garage Garage Door Opener, Attached, Main Level, Off-Street Parking
Garage Spaces 2.0
Garage Description Attached, Garage Door Opener, Main Level, Off-Street Parking, Attached
View Wooded
Parking Type Garage Door Opener, Attached, Main Level, Off-Street Parking
Total Parking Spaces 2
Garage Yes
Building
Lot Description Level, Rolling Slope
Faces Oak Ridge Hwy to S. Illinois Ave. Keep Left. Slight Right onto Lafayette Dr. Right onto Emory Valley Rd. Right onto Briarcliff Ave. Right onto Connors Dr. Property in on the Left.
Sewer Public Sewer
Water Public
Architectural Style Contemporary
Structure Type Stone,Other,Wood Siding,Frame
Schools
Middle Schools Jefferson
High Schools Oak Ridge
Others
Restrictions Yes
Tax ID 100F B 018.00
Energy Description Electric, Gas(Natural)
Read Less Info
Want to know what your home might be worth? Contact us for a FREE valuation!

Our team is ready to help you sell your home for the highest possible price ASAP

"My job is to find and attract mastery-based agents to the office, protect the culture, and make sure everyone is happy! "






