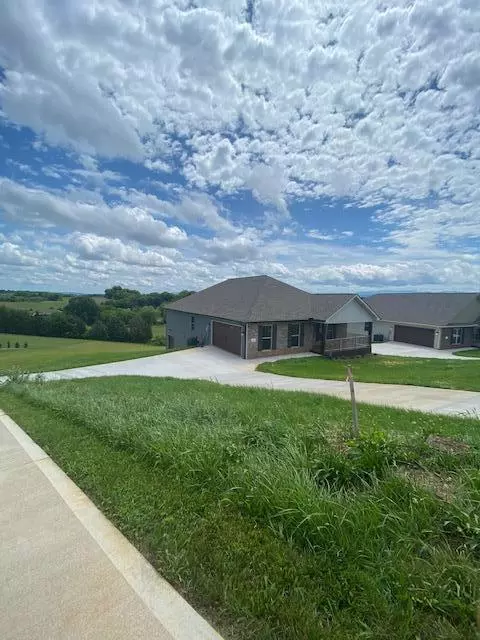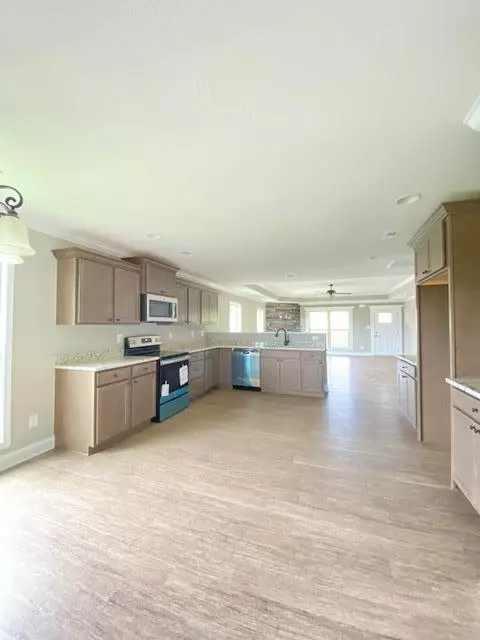$408,000
$408,000
For more information regarding the value of a property, please contact us for a free consultation.
3 Beds
2 Baths
1,845 SqFt
SOLD DATE : 08/24/2021
Key Details
Sold Price $408,000
Property Type Single Family Home
Sub Type Residential
Listing Status Sold
Purchase Type For Sale
Square Footage 1,845 sqft
Price per Sqft $221
Subdivision Montgomery Farms
MLS Listing ID 1161045
Sold Date 08/24/21
Style Traditional
Bedrooms 3
Full Baths 2
Originating Board East Tennessee REALTORS® MLS
Year Built 2021
Lot Size 0.680 Acres
Acres 0.68
Property Description
Enjoy a great mountain view from the covered porch of this basement ranch home nearing completion in Montgomery Farms. Located near schools and shopping this home features an open floor plan with a beautiful stacked stone fireplace and split bedrooms. The spacious owner's suite comes with a stand alone shower and double vanity with granite counter tops throughout. The Luxury Vinyl flooring covers the entire common areas of the house. Coffered ceilings in living area and main bedroom. The full basement has a garage door access for boat/lawn mower storage plus great workshop or mancave space. AT&T fiber optic internet and cable available.
Location
State TN
County Blount County - 28
Area 0.68
Rooms
Other Rooms LaundryUtility, Mstr Bedroom Main Level
Basement Plumbed, Unfinished, Walkout
Interior
Interior Features Pantry, Walk-In Closet(s), Eat-in Kitchen
Heating Heat Pump, Propane, Electric
Cooling Central Cooling, Ceiling Fan(s)
Flooring Carpet
Fireplaces Number 1
Fireplaces Type Other, Gas, Stone, Ventless, Gas Log
Fireplace Yes
Appliance Dishwasher, Smoke Detector, Self Cleaning Oven, Microwave
Heat Source Heat Pump, Propane, Electric
Laundry true
Exterior
Exterior Feature Window - Energy Star, Windows - Vinyl, Porch - Covered
Parking Features Garage Door Opener, Basement, Side/Rear Entry, Main Level
Garage Spaces 2.0
Garage Description SideRear Entry, Basement, Garage Door Opener, Main Level
View Mountain View, Country Setting
Total Parking Spaces 2
Garage Yes
Building
Lot Description Rolling Slope
Faces 321 to William Blount Dr. to right on Big Springs Rd to Montgomery Farms Dr. to right on Sally View to house on right.
Sewer Septic Tank
Water Public
Architectural Style Traditional
Structure Type Vinyl Siding,Brick,Frame
Schools
Middle Schools Union Grove
High Schools William Blount
Others
Restrictions Yes
Tax ID 056P A 022.00
Energy Description Electric, Propane
Read Less Info
Want to know what your home might be worth? Contact us for a FREE valuation!

Our team is ready to help you sell your home for the highest possible price ASAP
"My job is to find and attract mastery-based agents to the office, protect the culture, and make sure everyone is happy! "




