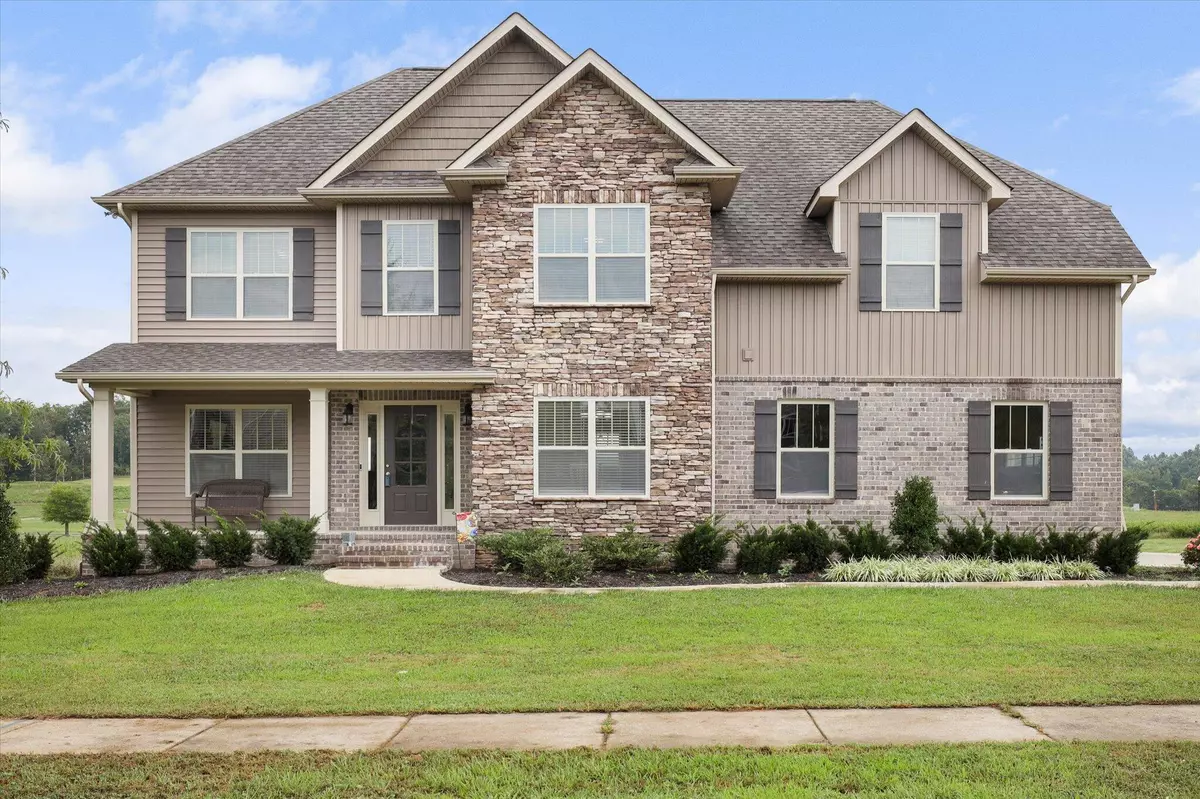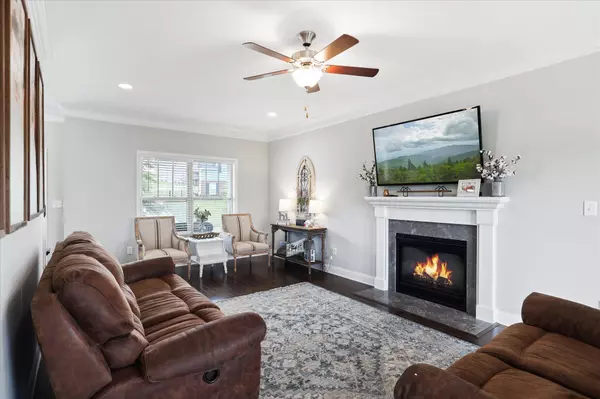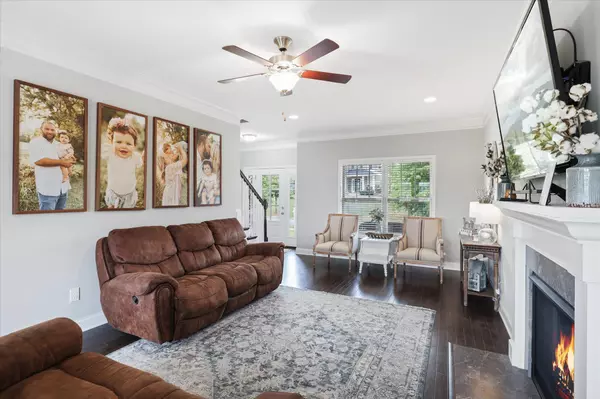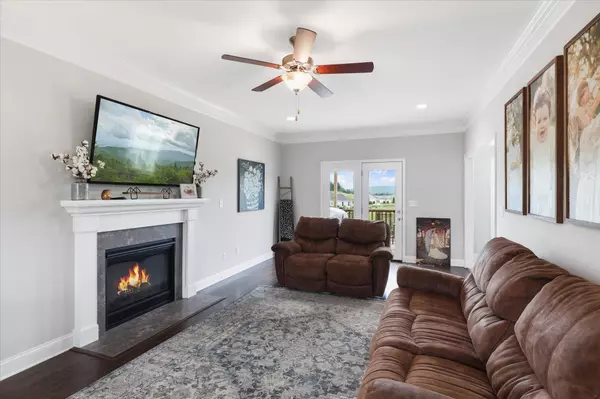$420,000
$435,000
3.4%For more information regarding the value of a property, please contact us for a free consultation.
3 Beds
3 Baths
2,508 SqFt
SOLD DATE : 08/31/2021
Key Details
Sold Price $420,000
Property Type Single Family Home
Sub Type Residential
Listing Status Sold
Purchase Type For Sale
Square Footage 2,508 sqft
Price per Sqft $167
Subdivision The Preserve
MLS Listing ID 1161049
Sold Date 08/31/21
Style Craftsman
Bedrooms 3
Full Baths 2
Half Baths 1
HOA Fees $105/mo
Originating Board East Tennessee REALTORS® MLS
Year Built 2020
Lot Size 0.530 Acres
Acres 0.53
Lot Dimensions 161.52 X 200.9 IRR
Property Description
Nearly new! Popular Greendale floor plan with side entry 3 car garage and covered front porch with stone front. Situated on one of the largest lots in the subdivision (fully fenced) Large eat in kitchen with granite counters, stainless appliances and grey painted cabinetry open to the family room with hardwood flooring throughout dining and living room. All bedrooms are situated on the second floor. Large main bedroom with walk in closet and en-suite bathroom with dual sinks, garden tub and shower. Two additional bedrooms, full guest bath and enormous bonus room with two walk in closets
Why wait 9+ months for new construction? Community pool, gym, wellness center, playground, sauna & indoor lap pool. Golf membership and Boat Slips available from HOA at additional cost.
Location
State TN
County Roane County - 31
Area 0.53
Rooms
Basement Crawl Space
Interior
Interior Features Pantry, Walk-In Closet(s)
Heating Central, Natural Gas, Electric
Cooling Central Cooling, Ceiling Fan(s)
Flooring Carpet, Hardwood, Vinyl
Fireplaces Number 1
Fireplaces Type Gas Log
Fireplace Yes
Appliance Dishwasher, Smoke Detector, Microwave
Heat Source Central, Natural Gas, Electric
Exterior
Exterior Feature Porch - Covered
Parking Features Garage Door Opener, Attached, Side/Rear Entry, Main Level
Garage Spaces 3.0
Garage Description Attached, SideRear Entry, Garage Door Opener, Main Level, Attached
Pool true
Community Features Sidewalks
Amenities Available Clubhouse, Playground, Recreation Facilities, Sauna, Pool, Tennis Court(s)
View Mountain View
Total Parking Spaces 3
Garage Yes
Building
Lot Description Irregular Lot, Rolling Slope
Faces From I-40 West take exit 356A onto TN-58/Gallaher Rd. Continue on TN-58/Gallaher Rd for 3 miles and make left at the entrance to The Preserve which is Broadberry Avenue. Follow Broadberry Avenue past the community center, turn right onto East Elderberry St., right onto Checkerberry and the home will be on the right. From Oak Ridge, go west on the Oak Ridge Turnpike, cross the Clinch River to entrance to The Preserve on the right. Go past the Community Center and turn right onto East Elderberry St., right onto Checkerberry
Sewer Public Sewer
Water Public
Architectural Style Craftsman
Structure Type Vinyl Siding,Frame
Others
HOA Fee Include All Amenities
Restrictions Yes
Tax ID 039J F 020.00 000
Energy Description Electric, Gas(Natural)
Read Less Info
Want to know what your home might be worth? Contact us for a FREE valuation!

Our team is ready to help you sell your home for the highest possible price ASAP
"My job is to find and attract mastery-based agents to the office, protect the culture, and make sure everyone is happy! "






