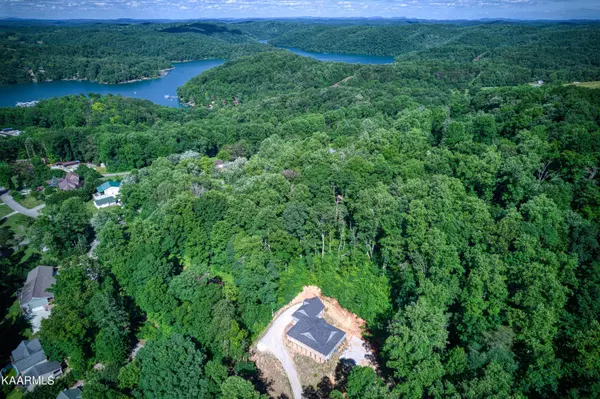$425,000
$425,000
For more information regarding the value of a property, please contact us for a free consultation.
3 Beds
3 Baths
2,826 SqFt
SOLD DATE : 07/27/2022
Key Details
Sold Price $425,000
Property Type Single Family Home
Sub Type Residential
Listing Status Sold
Purchase Type For Sale
Square Footage 2,826 sqft
Price per Sqft $150
Subdivision Oak Grove Sd Section A
MLS Listing ID 1193211
Sold Date 07/27/22
Style Traditional
Bedrooms 3
Full Baths 3
Originating Board East Tennessee REALTORS® MLS
Year Built 2019
Lot Size 1.200 Acres
Acres 1.2
Lot Dimensions IRR
Property Description
Hilltop Home next to Mountain Lake Marina! A rare chance to own this newer construction dream with over 2800 square feet and an additional 1900 sq ft unfinished, walk-out basement with 9 ft ceilings. The main level features an owner's suite with walk-in closet and private bath. Entertainers will love the kitchen boasting dark cabinetry, large island, granite countertops and stainless-steel appliances combined with a great room and gas fireplace. A formal dining room for family gatherings, a spacious office/den with a walk-in closet and a laundry room complete the main floor. Upstairs features a catwalk to 2 generous bedrooms and a full bath. Tucked away upstairs on the other side of the home is a massive bonus room that would make an incredible theater, music room or lounge area. Light floods in from every window and the wrap around balcony gives you stunning views of magical sunsets, & seasonal color changes. Use your imagination and creativity to continue where the owners left off -- the options are limitless! Only a short drive to Mountain Lake Marina and Norris Lake.
Location
State TN
County Campbell County - 37
Area 1.2
Rooms
Other Rooms LaundryUtility, DenStudy, Bedroom Main Level, Extra Storage, Great Room, Mstr Bedroom Main Level, Split Bedroom
Basement Plumbed, Unfinished, Walkout
Dining Room Breakfast Bar, Eat-in Kitchen, Formal Dining Area, Breakfast Room
Interior
Interior Features Cathedral Ceiling(s), Island in Kitchen, Pantry, Walk-In Closet(s), Breakfast Bar, Eat-in Kitchen
Heating Central, Natural Gas, Electric
Cooling Ceiling Fan(s)
Flooring Laminate, Vinyl
Fireplaces Number 1
Fireplaces Type Other, Gas Log
Fireplace Yes
Appliance Dishwasher, Disposal, Tankless Wtr Htr, Smoke Detector, Self Cleaning Oven, Refrigerator, Microwave
Heat Source Central, Natural Gas, Electric
Laundry true
Exterior
Exterior Feature Windows - Vinyl, Porch - Covered, Balcony, Doors - Energy Star
Garage Garage Door Opener, Attached, Side/Rear Entry, Main Level, Off-Street Parking
Garage Spaces 2.0
Garage Description Attached, SideRear Entry, Garage Door Opener, Main Level, Off-Street Parking, Attached
View Country Setting, Wooded, Seasonal Mountain
Parking Type Garage Door Opener, Attached, Side/Rear Entry, Main Level, Off-Street Parking
Total Parking Spaces 2
Garage Yes
Building
Lot Description Wooded, Irregular Lot
Faces On I-75 N, take exit 128 for US-411 toward Rocky Top. Left turn onto US-411 S/ Norris Fwy (1.4 mi), Left turn to Oak Grove Rd (2.2 mi), Right turn onto Mountain Lake Dr (0.2 mi), property on right, SOP
Sewer Septic Tank
Water Public
Architectural Style Traditional
Structure Type Vinyl Siding,Frame,Brick
Schools
Middle Schools Jacksboro
High Schools Campbell County Comprehensive
Others
Restrictions Yes
Tax ID 135L A 003.00
Energy Description Electric, Gas(Natural)
Read Less Info
Want to know what your home might be worth? Contact us for a FREE valuation!

Our team is ready to help you sell your home for the highest possible price ASAP

"My job is to find and attract mastery-based agents to the office, protect the culture, and make sure everyone is happy! "






