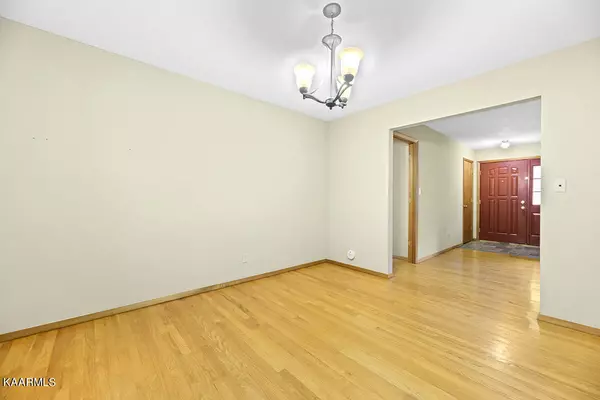$285,000
$285,000
For more information regarding the value of a property, please contact us for a free consultation.
3 Beds
2 Baths
2,204 SqFt
SOLD DATE : 07/19/2022
Key Details
Sold Price $285,000
Property Type Single Family Home
Sub Type Residential
Listing Status Sold
Purchase Type For Sale
Square Footage 2,204 sqft
Price per Sqft $129
Subdivision Westwood Estates
MLS Listing ID 1193191
Sold Date 07/19/22
Style Traditional
Bedrooms 3
Full Baths 2
Originating Board East Tennessee REALTORS® MLS
Year Built 1960
Lot Size 0.440 Acres
Acres 0.44
Lot Dimensions 100 x 193.5
Property Description
Warm and inviting all-brick basement ranch in established Westwood Estates, just a mile north of Clinton's downtown historic district. Hardwood floors throughout main level. Living room w/big sunny picture window, formal dining, and cool vintage mid-century modern kitchen. Master bedroom features en suite bath. Lower level rec room w/brick fireplace, 2 car garage w/laundry hookups. Tree-shaded backyard is supremely private. Covered front porch and small covered side porch off kitchen. Sold as-is; seller will do no repairs.
Location
State TN
County Anderson County - 30
Area 0.44
Rooms
Other Rooms Basement Rec Room, Bedroom Main Level, Mstr Bedroom Main Level
Basement Finished
Dining Room Formal Dining Area
Interior
Heating Central, Electric
Cooling Central Cooling
Flooring Hardwood, Vinyl, Tile
Fireplaces Number 1
Fireplaces Type Brick
Fireplace Yes
Appliance Refrigerator
Heat Source Central, Electric
Exterior
Exterior Feature Windows - Wood, Windows - Vinyl, Porch - Covered, Cable Available (TV Only)
Parking Features Attached, Basement, Side/Rear Entry
Garage Spaces 2.0
Garage Description Attached, SideRear Entry, Basement, Attached
View Wooded
Total Parking Spaces 2
Garage Yes
Building
Lot Description Level, Rolling Slope
Faces From courthouse in downtown Clinton: Main St to (L) on Westwood Dr to house on (L).
Sewer Public Sewer
Water Public
Architectural Style Traditional
Structure Type Brick,Frame
Others
Restrictions Yes
Tax ID 065O G 033.00
Energy Description Electric
Read Less Info
Want to know what your home might be worth? Contact us for a FREE valuation!

Our team is ready to help you sell your home for the highest possible price ASAP
"My job is to find and attract mastery-based agents to the office, protect the culture, and make sure everyone is happy! "






