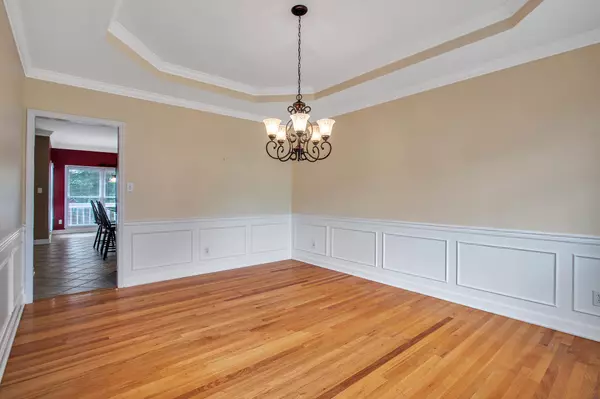$600,000
$550,000
9.1%For more information regarding the value of a property, please contact us for a free consultation.
4 Beds
4 Baths
3,639 SqFt
SOLD DATE : 08/20/2021
Key Details
Sold Price $600,000
Property Type Single Family Home
Sub Type Residential
Listing Status Sold
Purchase Type For Sale
Square Footage 3,639 sqft
Price per Sqft $164
Subdivision Saddle Ridge S/D Unit 3
MLS Listing ID 1160188
Sold Date 08/20/21
Style Traditional
Bedrooms 4
Full Baths 3
Half Baths 1
HOA Fees $30/ann
Originating Board East Tennessee REALTORS® MLS
Year Built 1995
Lot Size 0.400 Acres
Acres 0.4
Lot Dimensions 96x180
Property Description
Farragut at its Finest! Four Bedrooms for the whole Family!!
Stately Brick 4 BR in one of Farragut's most desirable neighborhoods. Totally move-in ready. Main level formal dining room with custom trey ceiling and wainscoting, office with double French doors, huge eat-in kitchen with center island w/ cooktop, massive pantry, and large living room with fireplace. Tons of room for everyone with 4 bedrooms plus bonus room! Wonderful screened porch for enjoying all the seasons. Gigantic level back yard and fire pit. This is a rare find and will not last!
Location
State TN
County Knox County - 1
Area 0.4
Rooms
Other Rooms LaundryUtility, DenStudy, Extra Storage, Great Room
Basement Crawl Space
Dining Room Eat-in Kitchen, Formal Dining Area
Interior
Interior Features Island in Kitchen, Pantry, Walk-In Closet(s), Eat-in Kitchen
Heating Central, Natural Gas, Electric
Cooling Central Cooling, Ceiling Fan(s)
Flooring Carpet, Hardwood, Tile
Fireplaces Number 1
Fireplaces Type Wood Burning
Appliance Dishwasher, Disposal, Microwave, Range, Self Cleaning Oven, Smoke Detector
Heat Source Central, Natural Gas, Electric
Laundry true
Exterior
Exterior Feature Windows - Insulated, Fence - Wood, Fenced - Yard, Patio, Porch - Enclosed, Deck
Parking Features Garage Door Opener, Attached, Side/Rear Entry, Main Level
Garage Spaces 3.0
Garage Description Attached, SideRear Entry, Garage Door Opener, Main Level, Attached
Pool true
Amenities Available Playground, Pool, Tennis Court(s)
Porch true
Total Parking Spaces 3
Garage Yes
Building
Lot Description Level
Faces West onto Kingston Pike to Right onto Hobbs Rd to Right onto Union to Left into Saddle Ridge Left onto Buckley to house on the left
Sewer Public Sewer
Water Public
Architectural Style Traditional
Structure Type Brick,Frame
Others
Restrictions Yes
Tax ID 151CB031
Energy Description Electric, Gas(Natural)
Read Less Info
Want to know what your home might be worth? Contact us for a FREE valuation!

Our team is ready to help you sell your home for the highest possible price ASAP
"My job is to find and attract mastery-based agents to the office, protect the culture, and make sure everyone is happy! "






