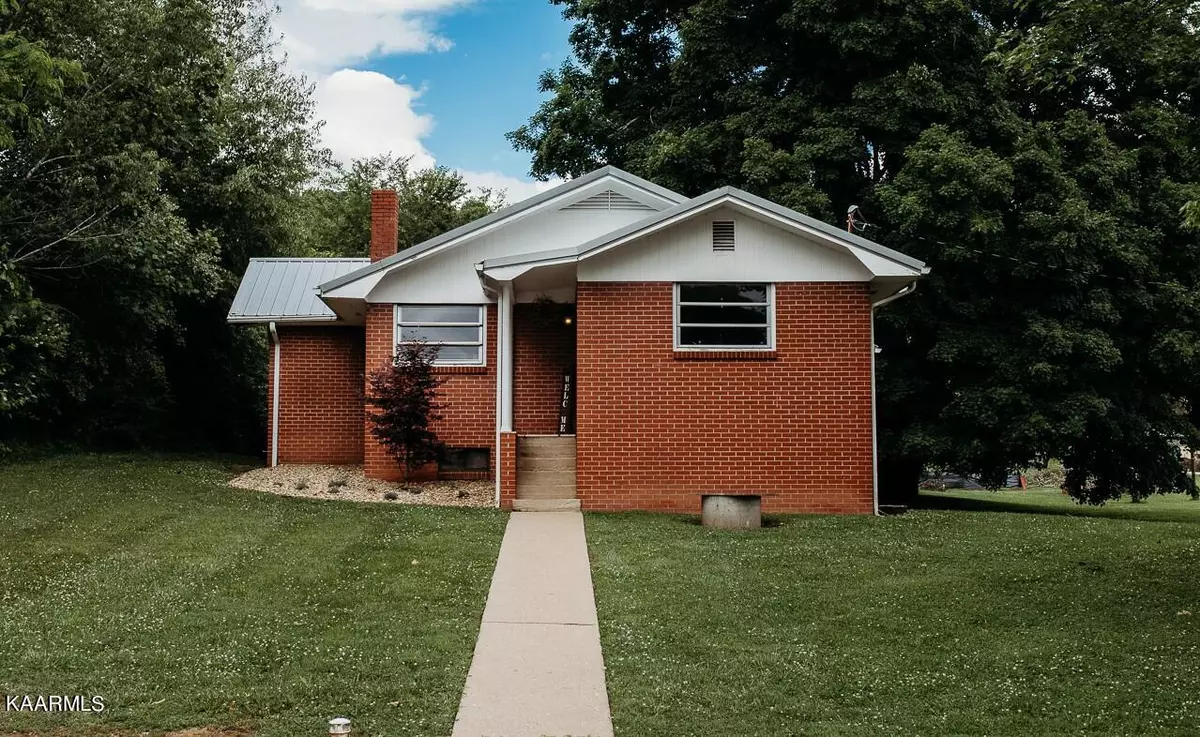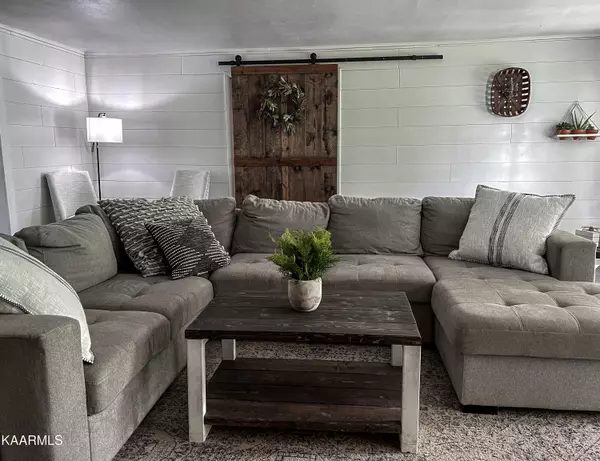$275,000
$250,000
10.0%For more information regarding the value of a property, please contact us for a free consultation.
3 Beds
2 Baths
1,583 SqFt
SOLD DATE : 07/12/2022
Key Details
Sold Price $275,000
Property Type Single Family Home
Sub Type Residential
Listing Status Sold
Purchase Type For Sale
Square Footage 1,583 sqft
Price per Sqft $173
MLS Listing ID 1193144
Sold Date 07/12/22
Style Traditional
Bedrooms 3
Full Baths 2
Originating Board East Tennessee REALTORS® MLS
Year Built 1946
Lot Size 0.900 Acres
Acres 0.9
Property Description
New INTERIOR photos added! Modern Farmhouse - As soon as you walk through the front door, you will feel right at home in this beautifully updated, well-built and well-maintained brick modern farmhouse on a large private, level lot just outside the city limits of Rocky Top. Just off the updated eat-in kitchen with pantry, you will find two large guest bedrooms and a fully renovated guest bathroom with a modern freestanding tub down the hall. The main level features a spacious home office, laundry closet, and a HUGE great room that boasts a professionally laid stone fireplace with custom mantle. A sliding barn door leads to the master bedroom and updated master ensuite and upgrades throughout the home include new light fixtures, crown molding, shiplap walls, and tongue and groove ceilin Outside you will find not one, but TWO, detached garages that would easily fit 4 vehicles or serve as private workshops or exterior storage. Sip some sweet tea on the back porch surrounded by river rock flower beds and mature trees and country shrubbery. Please come see us at our Open House on Sunday, June 12, or schedule a private showing with your Realtor! You'll be glad you came!
Location
State TN
County Anderson County - 30
Area 0.9
Rooms
Other Rooms Workshop, Bedroom Main Level, Extra Storage, Great Room, Split Bedroom
Basement Partially Finished
Dining Room Eat-in Kitchen
Interior
Interior Features Pantry, Eat-in Kitchen
Heating Central, Natural Gas
Cooling Central Cooling
Flooring Laminate, Vinyl, Tile
Fireplaces Number 1
Fireplaces Type Wood Burning
Fireplace Yes
Appliance Dishwasher, Dryer, Refrigerator, Microwave, Washer
Heat Source Central, Natural Gas
Exterior
Exterior Feature Windows - Aluminum, Porch - Covered
Garage Detached
Garage Spaces 4.0
Garage Description Detached
View Wooded
Parking Type Detached
Total Parking Spaces 4
Garage Yes
Building
Lot Description Private, Level
Faces Rocky Top
Sewer Septic Tank
Water Public, Well
Architectural Style Traditional
Additional Building Workshop
Structure Type Brick
Schools
Middle Schools Lake City
High Schools Anderson County
Others
Restrictions No
Tax ID 030 141.00
Energy Description Gas(Natural)
Read Less Info
Want to know what your home might be worth? Contact us for a FREE valuation!

Our team is ready to help you sell your home for the highest possible price ASAP

"My job is to find and attract mastery-based agents to the office, protect the culture, and make sure everyone is happy! "






