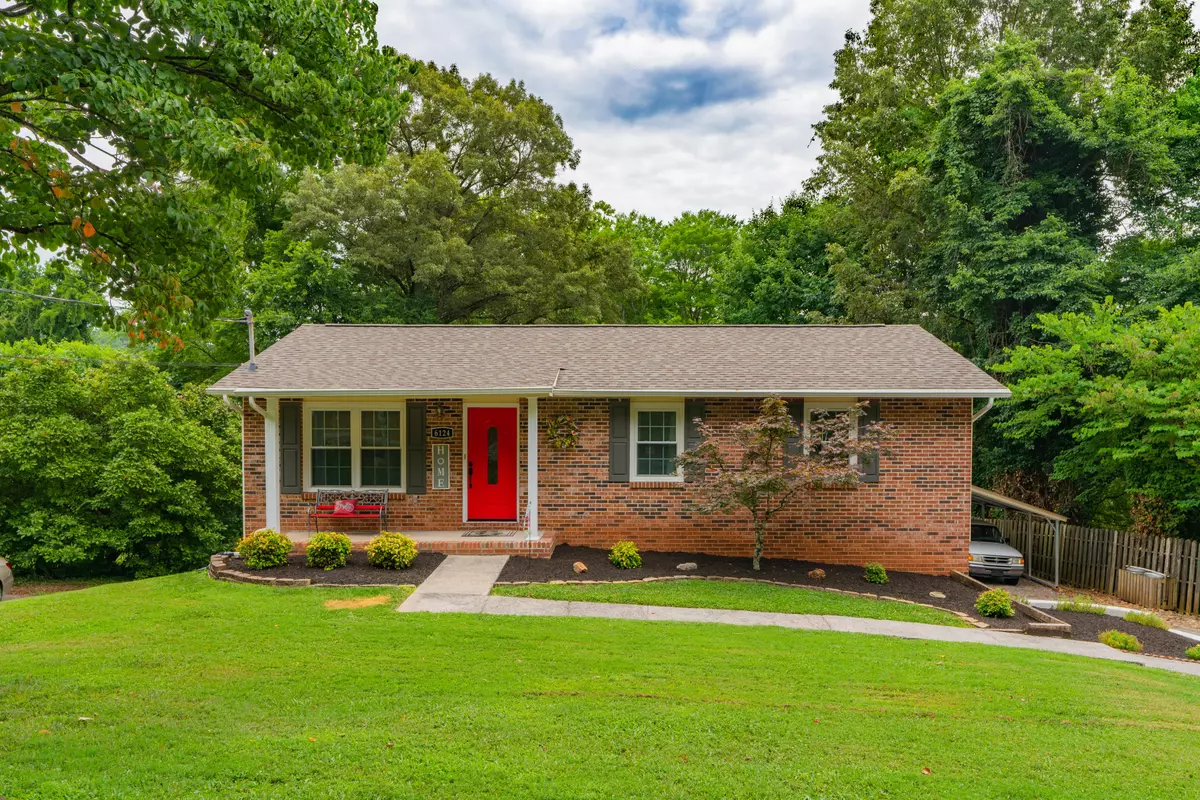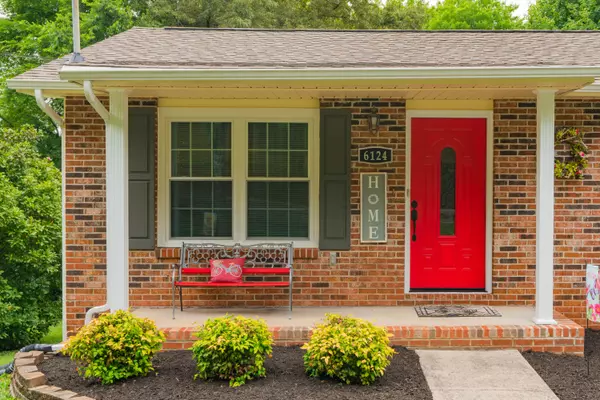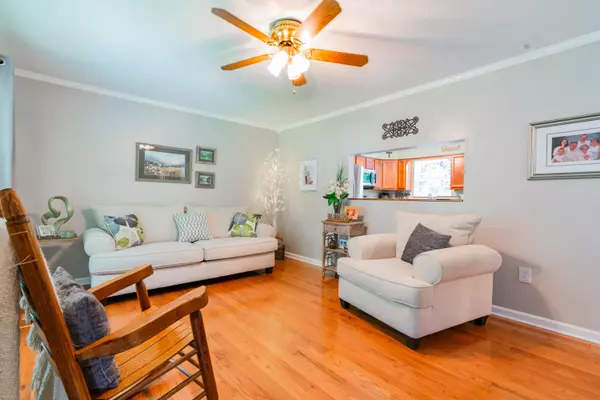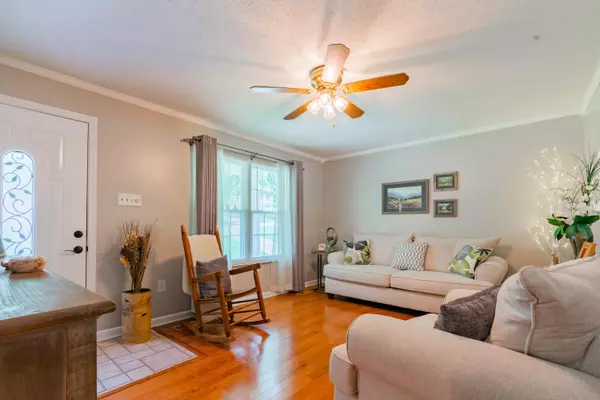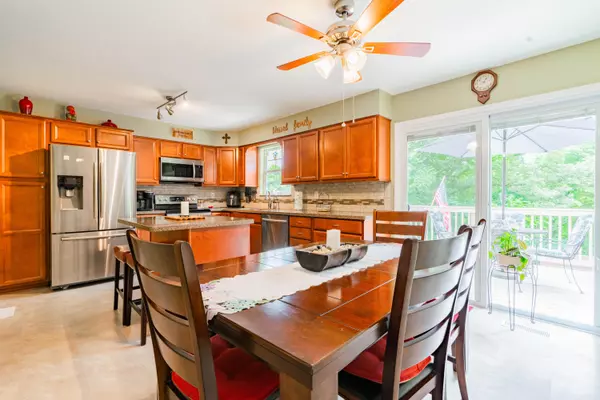$290,000
$279,900
3.6%For more information regarding the value of a property, please contact us for a free consultation.
3 Beds
2 Baths
1,550 SqFt
SOLD DATE : 08/25/2021
Key Details
Sold Price $290,000
Property Type Single Family Home
Sub Type Residential
Listing Status Sold
Purchase Type For Sale
Square Footage 1,550 sqft
Price per Sqft $187
Subdivision Richland Add Pt Lot 37
MLS Listing ID 1159594
Sold Date 08/25/21
Style Traditional
Bedrooms 3
Full Baths 2
Originating Board East Tennessee REALTORS® MLS
Year Built 1977
Lot Size 0.300 Acres
Acres 0.3
Property Description
ONE OWNER!!! This meticulously maintained basement rancher boasts so many go stunning features, you'll want to come see for yourself. The spacious kitchen offers plenty of cabinet space, island with seating, gorgeous granite countertops and tile backsplash. Finished, walk out basement features an inviting rec area complete with gas fireplace and full bathroom. New siding, roof, paint have all been installed within the last 4 years. Enjoy your private backyard, relaxing on the deck or patio. Rare find, excellent location, schedule your tour today!
Location
State TN
County Knox County - 1
Area 0.3
Rooms
Family Room Yes
Other Rooms Basement Rec Room, LaundryUtility, Bedroom Main Level, Family Room, Mstr Bedroom Main Level
Basement Finished, Walkout
Dining Room Breakfast Bar
Interior
Interior Features Island in Kitchen, Breakfast Bar, Eat-in Kitchen
Heating Central, Heat Pump, Electric
Cooling Central Cooling, Ceiling Fan(s)
Flooring Laminate, Carpet, Hardwood, Tile
Fireplaces Number 1
Fireplaces Type Ventless, Gas Log
Fireplace Yes
Appliance Dishwasher, Smoke Detector, Self Cleaning Oven, Refrigerator, Microwave
Heat Source Central, Heat Pump, Electric
Laundry true
Exterior
Exterior Feature Windows - Vinyl, Patio, Deck
Parking Features Carport, Basement
Garage Spaces 1.0
Garage Description Basement, Carport
View Wooded
Porch true
Total Parking Spaces 1
Garage Yes
Building
Lot Description Wooded
Faces From I-40, take exit 383 right onto Northshore Drive. Continue on Northshore Drive to left onto Duncan Rd. Slight left onto Polkwright Lane, then right onto Walnut Valley Drive. Home will be located on the left.
Sewer Septic Tank
Water Public
Architectural Style Traditional
Additional Building Storage
Structure Type Vinyl Siding,Brick,Block,Frame
Schools
Middle Schools Bearden
High Schools West
Others
Restrictions No
Tax ID 134GA01703
Energy Description Electric
Read Less Info
Want to know what your home might be worth? Contact us for a FREE valuation!

Our team is ready to help you sell your home for the highest possible price ASAP
"My job is to find and attract mastery-based agents to the office, protect the culture, and make sure everyone is happy! "

