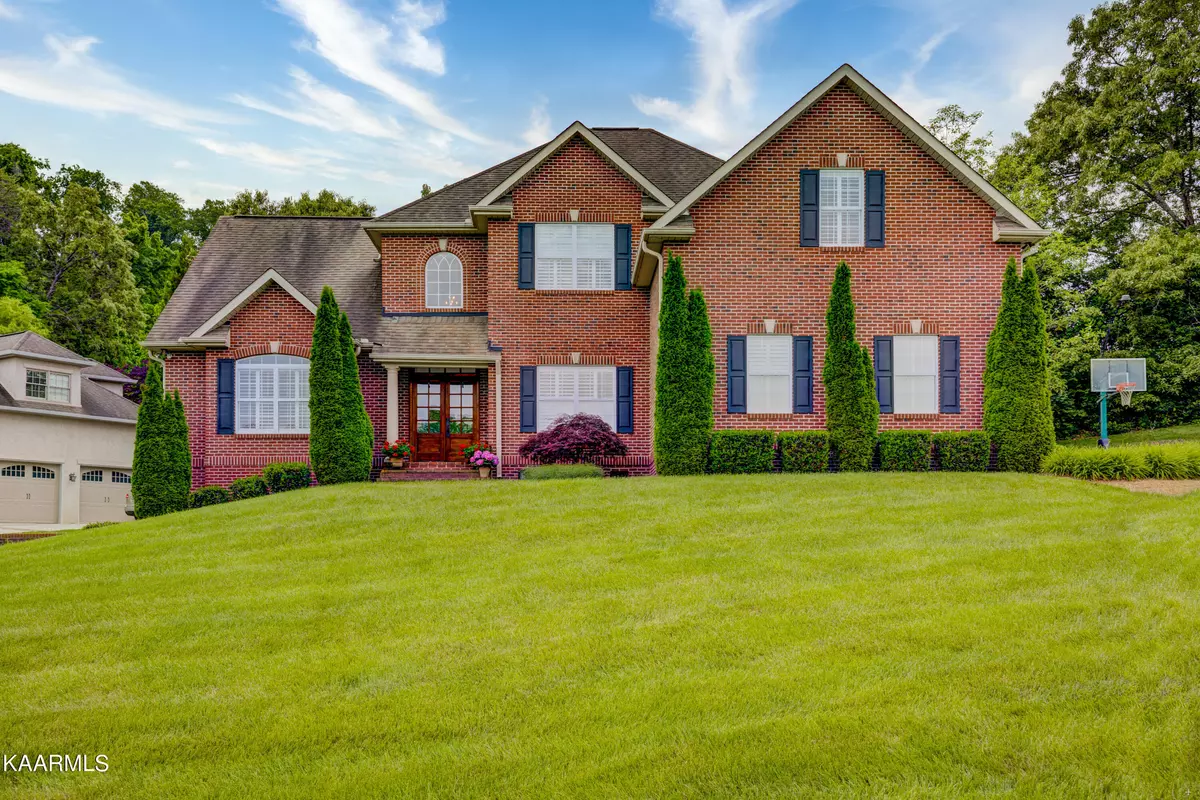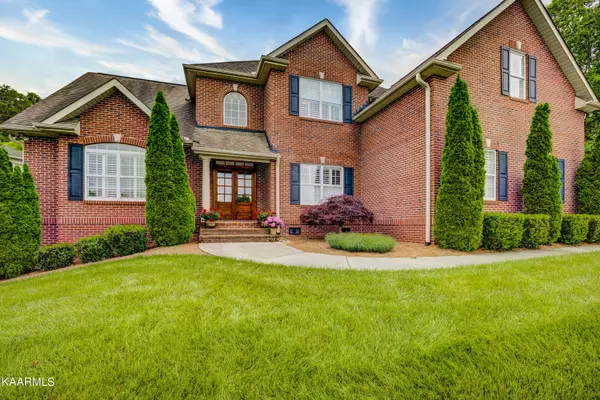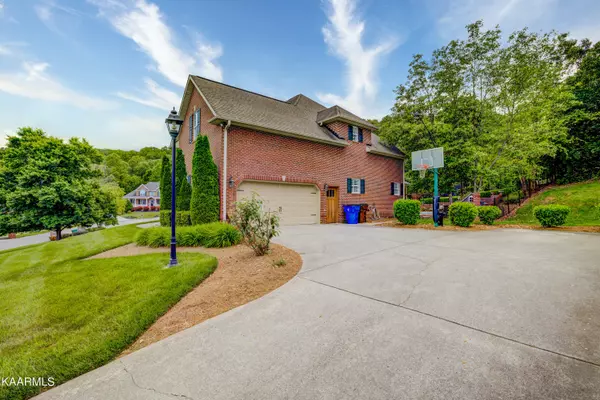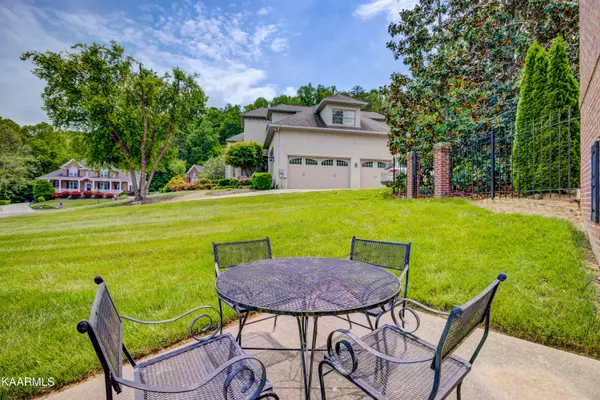$750,000
$749,900
For more information regarding the value of a property, please contact us for a free consultation.
4 Beds
4 Baths
3,875 SqFt
SOLD DATE : 06/17/2022
Key Details
Sold Price $750,000
Property Type Single Family Home
Sub Type Residential
Listing Status Sold
Purchase Type For Sale
Square Footage 3,875 sqft
Price per Sqft $193
Subdivision Shadow Creek S/D
MLS Listing ID 1191740
Sold Date 06/17/22
Style Traditional
Bedrooms 4
Full Baths 3
Half Baths 1
HOA Fees $25/ann
Originating Board East Tennessee REALTORS® MLS
Year Built 2003
Lot Size 0.500 Acres
Acres 0.5
Property Description
BACKYARD OASIS in the amazing Shadow Creek Subdivision!
This professionally landscaped, quality all brick home, has 2 stories AND a finished basement!! Highlights include a vaulted master bedroom on the main. A gourmet kitchen, large family room, and formal dining room on the main level. Upstairs boasts 3 large bedrooms, 2 full bathrooms, and a huge bonus room with awesome built-ins! Need more space?Head downstairs to the walk-out basement and enjoy a private office and fantastic rec-room with more awesome built-ins!
This home is truly wonderful inside and out. Come enjoy the privacy of the covered back porch & professionally hardscaped yard (with 1/2 bath), or just relax in the wonderful salt water pool. Want a fire pit? Just remove the trampoline and create your own fire pit circle
Location
State TN
County Knox County - 1
Area 0.5
Rooms
Basement Crawl Space, Finished, Walkout
Interior
Interior Features Cathedral Ceiling(s), Island in Kitchen, Pantry, Walk-In Closet(s)
Heating Central, Natural Gas, Electric
Cooling Central Cooling, Ceiling Fan(s)
Flooring Carpet, Hardwood, Tile
Fireplaces Number 1
Fireplaces Type Gas Log
Fireplace Yes
Appliance Dishwasher, Disposal, Gas Stove, Smoke Detector, Self Cleaning Oven, Security Alarm, Refrigerator, Microwave
Heat Source Central, Natural Gas, Electric
Exterior
Exterior Feature Fenced - Yard, Patio, Pool - Swim (Ingrnd), Porch - Covered, Prof Landscaped
Garage Garage Door Opener, Attached, Side/Rear Entry, Main Level
Garage Spaces 2.0
Garage Description Attached, SideRear Entry, Garage Door Opener, Main Level, Attached
Porch true
Parking Type Garage Door Opener, Attached, Side/Rear Entry, Main Level
Total Parking Spaces 2
Garage Yes
Building
Lot Description Cul-De-Sac, Private
Faces I-75N to Rt. on Emory Rd. to Rt. on Dry Gap Pike, to Left on Cunningham Rd. Rt. into Shadow Creek, Left on Council Fire Drive, House on Rt.
Sewer Public Sewer
Water Public
Architectural Style Traditional
Structure Type Block,Brick,Frame
Others
Restrictions Yes
Tax ID 048HE031
Energy Description Electric, Gas(Natural)
Read Less Info
Want to know what your home might be worth? Contact us for a FREE valuation!

Our team is ready to help you sell your home for the highest possible price ASAP

"My job is to find and attract mastery-based agents to the office, protect the culture, and make sure everyone is happy! "






