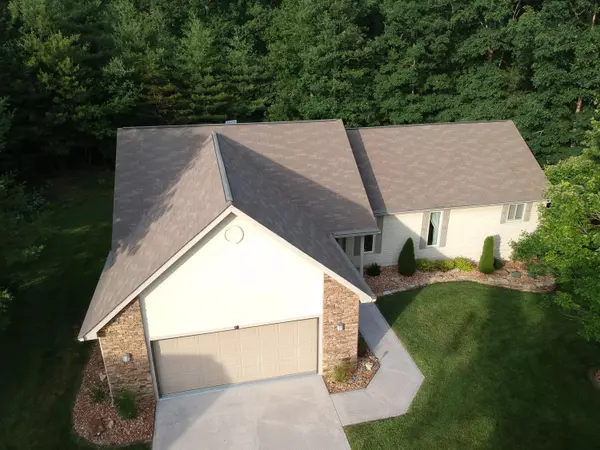$370,000
$369,900
For more information regarding the value of a property, please contact us for a free consultation.
3 Beds
2 Baths
1,725 SqFt
SOLD DATE : 08/27/2021
Key Details
Sold Price $370,000
Property Type Single Family Home
Sub Type Residential
Listing Status Sold
Purchase Type For Sale
Square Footage 1,725 sqft
Price per Sqft $214
Subdivision Forest Hills
MLS Listing ID 1158791
Sold Date 08/27/21
Style Traditional
Bedrooms 3
Full Baths 2
HOA Fees $108/mo
Originating Board East Tennessee REALTORS® MLS
Year Built 2006
Lot Size 0.510 Acres
Acres 0.51
Lot Dimensions 36.23 X 127.68 IRR
Property Description
Beauty & nature embrace you on this .51 Acre LEVEL lot in Fairfield Glade- a rare find! The landscaping & yard have been meticulously maintained. As you enter the home, a cathedral ceiling adorned with skylights invites you into the Living/Dining great space, and opens to the awesome cook's kitchen! Split floorplan & all 3 bedrooms are nicely sized. You will live in your 3 Season Sunroom and will enjoy the maintenance free decking for critter watching, as your backyard borders Catoosa Wildlife Mgt Area. Your bird feeders will be a flurry of activity, and will keep you busy restocking the seed! All furnishings are negotiable. The 2 TVs that are mounted to the wall convey with home purchase. **Sellers must retain occupancy until 9/25/2021 and are willing to lease back for $1000 a month** Heat pump installed 2014 w/ 10 YR warranty, water heaters are 4 years old, carpet two years old, dehumidifier added in 2020. Home alarm installed in 2019, and paid for through 2023! This home has gutter leaf guards, & the crawl space has been encapsulated.
Location
State TN
County Cumberland County - 34
Area 0.51
Rooms
Other Rooms LaundryUtility, Sunroom, Split Bedroom
Basement Crawl Space
Dining Room Breakfast Bar
Interior
Interior Features Cathedral Ceiling(s), Pantry, Walk-In Closet(s), Breakfast Bar
Heating Heat Pump, Electric
Cooling Central Cooling, Ceiling Fan(s)
Flooring Laminate, Carpet, Tile
Fireplaces Type None
Fireplace No
Window Features Drapes
Appliance Dishwasher, Disposal, Dryer, Smoke Detector, Security Alarm, Refrigerator, Microwave, Washer
Heat Source Heat Pump, Electric
Laundry true
Exterior
Exterior Feature Windows - Wood, Windows - Vinyl, Deck
Garage Spaces 2.0
Pool true
Community Features Sidewalks
Amenities Available Golf Course, Recreation Facilities, Pool, Tennis Court(s)
View Wooded
Total Parking Spaces 2
Garage Yes
Building
Lot Description Cul-De-Sac, Other, Wooded, Irregular Lot, Level
Faces Peavine Road- Left on Stonehene Drive- Left on 2nd Forest Hill Drive- Right on Kenwood- Right on Holly Lane- Left on Holly Court- Home at back of cul de sac!
Sewer Public Sewer
Water Public
Architectural Style Traditional
Structure Type Stucco,Stone,Vinyl Siding,Block,Frame
Schools
High Schools Stone Memorial
Others
HOA Fee Include Fire Protection,Trash,Sewer,Security,Some Amenities
Restrictions Yes
Tax ID 053K D 032.00 000
Energy Description Electric
Acceptable Financing Cash, Conventional
Listing Terms Cash, Conventional
Read Less Info
Want to know what your home might be worth? Contact us for a FREE valuation!

Our team is ready to help you sell your home for the highest possible price ASAP

"My job is to find and attract mastery-based agents to the office, protect the culture, and make sure everyone is happy! "






