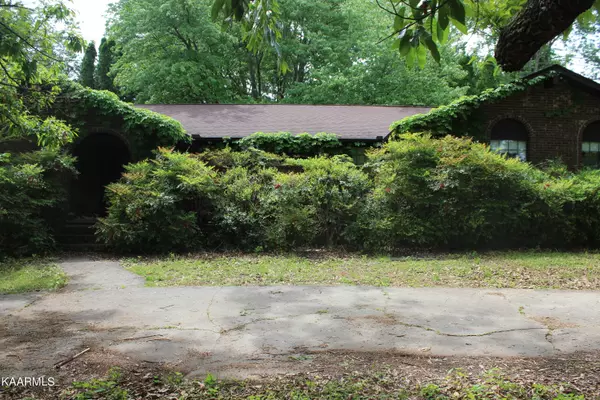$325,000
$300,000
8.3%For more information regarding the value of a property, please contact us for a free consultation.
4 Beds
3 Baths
2,575 SqFt
SOLD DATE : 05/31/2022
Key Details
Sold Price $325,000
Property Type Single Family Home
Sub Type Residential
Listing Status Sold
Purchase Type For Sale
Square Footage 2,575 sqft
Price per Sqft $126
Subdivision Belmont West Unit 1
MLS Listing ID 1190327
Sold Date 05/31/22
Style Traditional
Bedrooms 4
Full Baths 3
Originating Board East Tennessee REALTORS® MLS
Year Built 1976
Lot Size 0.470 Acres
Acres 0.47
Lot Dimensions 123 x 165
Property Description
Investment property in Belmont West located on Cedar Bluff Rd. Rare opportunity to own a brick ranch on level lot with beautiful courtyard in back. This home boasts 2 fireplaces, hardwood floors, large living room, and a second master suite with a fireplace. Home is in various states of disrepair and needs TLC, but does have potential to be a show place in the Cedar Bluff area. Sellers reserve the right to remove personal items in the home. Buyer bears the responsibility to remove any items left in the home. Home is sold STRICTLY AS-IS in current condition. Sellers recommend masks to be worn while viewing the home. USE CAUTION UPON ACCESS. Seller requires 30 days occupancy post closing. Multi offer offers to be submitted by 5/10/2022 at 12:00 noon with a response time of 9:00 pm on 5/10/20
Location
State TN
County Knox County - 1
Area 0.47
Rooms
Other Rooms LaundryUtility, Mstr Bedroom Main Level, Split Bedroom
Basement Crawl Space
Dining Room Eat-in Kitchen, Formal Dining Area
Interior
Interior Features Island in Kitchen, Pantry, Eat-in Kitchen
Heating Central, Electric
Cooling Central Cooling, Ceiling Fan(s)
Flooring Carpet, Hardwood, Tile
Fireplaces Number 2
Fireplaces Type Brick, Wood Burning
Fireplace Yes
Appliance Dishwasher, Disposal, Microwave
Heat Source Central, Electric
Laundry true
Exterior
Exterior Feature Windows - Aluminum, Porch - Covered
Garage Attached, Side/Rear Entry, Main Level
Garage Spaces 2.0
Garage Description Attached, SideRear Entry, Main Level, Attached
Pool true
Amenities Available Pool
View City
Parking Type Attached, Side/Rear Entry, Main Level
Total Parking Spaces 2
Garage Yes
Building
Lot Description Level
Faces Cedar Bluff toward Middlebrook Pike, home is past the schools on left. Sign in yard.
Sewer Public Sewer
Water Public
Architectural Style Traditional
Structure Type Brick,Frame
Schools
Middle Schools Cedar Bluff
High Schools Hardin Valley Academy
Others
Restrictions Yes
Tax ID 119AE022
Energy Description Electric
Acceptable Financing Cash
Listing Terms Cash
Read Less Info
Want to know what your home might be worth? Contact us for a FREE valuation!

Our team is ready to help you sell your home for the highest possible price ASAP

"My job is to find and attract mastery-based agents to the office, protect the culture, and make sure everyone is happy! "



