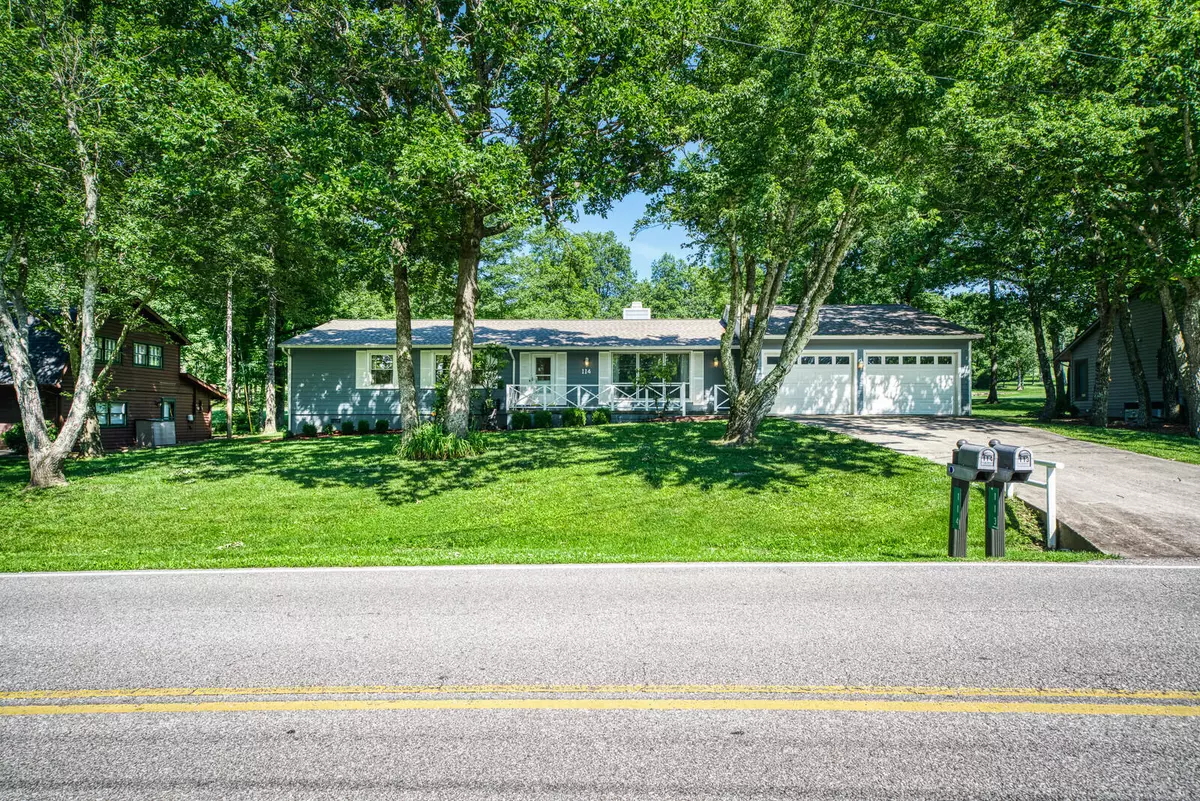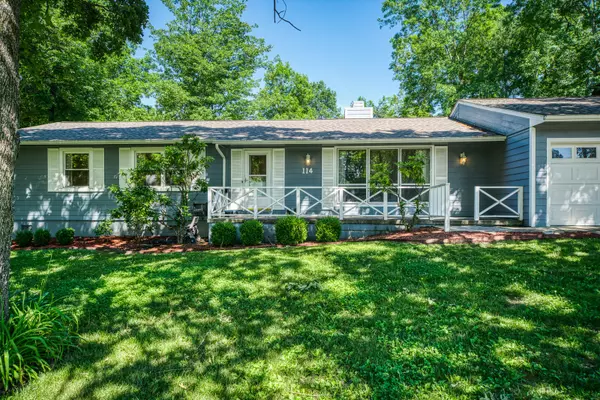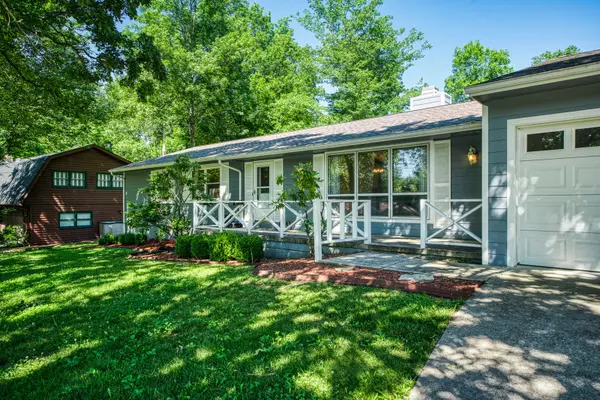$210,000
$250,000
16.0%For more information regarding the value of a property, please contact us for a free consultation.
3 Beds
2 Baths
1,864 SqFt
SOLD DATE : 10/15/2021
Key Details
Sold Price $210,000
Property Type Single Family Home
Sub Type Residential
Listing Status Sold
Purchase Type For Sale
Square Footage 1,864 sqft
Price per Sqft $112
Subdivision Lake Catherine
MLS Listing ID 1157369
Sold Date 10/15/21
Style Traditional
Bedrooms 3
Full Baths 2
HOA Fees $104/mo
Originating Board East Tennessee REALTORS® MLS
Year Built 1983
Lot Size 435 Sqft
Acres 0.01
Lot Dimensions 100.0 x130.2
Property Description
Located on the 9th tee of the Druid Hills Golf Course with a view of the Club House, this home has LOCATION, LOCATION, LOCATION! A 3BR/2BA home located in the Lake Catherine subdivision with 1,864 square feet, wood-burning fireplace, and gorgeous curb appeal! Walk out on the patio and watch the golfers in the morning while you enjoy your coffee. All appliances convey with the home. Both bathrooms have been updated with a large walk-in shower in the master bathroom. The property has a two-car garage with side entry for easy access. All one story living for easy mobility and access. Storage shed coveys with home. New roof on home in 2020. Home sells AS IS. Buyer to take all necessary steps to make an informed offer. Prequalification letter must accompany offer. CALL TODAY!
Location
State TN
County Cumberland County - 34
Area 0.01
Rooms
Family Room Yes
Other Rooms LaundryUtility, Bedroom Main Level, Family Room, Mstr Bedroom Main Level
Basement Crawl Space
Dining Room Eat-in Kitchen, Formal Dining Area
Interior
Interior Features Cathedral Ceiling(s), Pantry, Walk-In Closet(s), Eat-in Kitchen
Heating Central, Electric
Cooling Central Cooling, Ceiling Fan(s)
Flooring Carpet, Parquet, Vinyl
Fireplaces Number 1
Fireplaces Type Wood Burning
Fireplace Yes
Window Features Drapes
Appliance Dishwasher, Dryer, Self Cleaning Oven, Microwave, Washer
Heat Source Central, Electric
Laundry true
Exterior
Exterior Feature Windows - Vinyl, Windows - Insulated, Patio
Parking Features Garage Door Opener, Side/Rear Entry
Garage Spaces 2.0
Garage Description SideRear Entry, Garage Door Opener
Pool true
Community Features Sidewalks
Amenities Available Clubhouse, Golf Course, Playground, Recreation Facilities, Security, Pool, Tennis Court(s)
View Golf Course
Porch true
Total Parking Spaces 2
Garage Yes
Building
Lot Description Golf Community, Golf Course Front
Faces Take the Peavine Road Exit, EXIT 322. Turn LEFT. Travel approximately 4.9 miles. Turn right on Lakeview Drive. Go approximately 1.7 miles. Turn left on Fairway Drive. 114 FAIRWAY DRIVE IS ON THE RIGHT. Look for the sign.
Sewer Public Sewer
Water Public
Architectural Style Traditional
Additional Building Storage
Structure Type Fiber Cement,Frame
Schools
High Schools Stone Memorial
Others
HOA Fee Include Security,Some Amenities
Restrictions Yes
Tax ID 077G E 004.00
Energy Description Electric
Acceptable Financing New Loan, Cash, Conventional
Listing Terms New Loan, Cash, Conventional
Read Less Info
Want to know what your home might be worth? Contact us for a FREE valuation!

Our team is ready to help you sell your home for the highest possible price ASAP

"My job is to find and attract mastery-based agents to the office, protect the culture, and make sure everyone is happy! "






