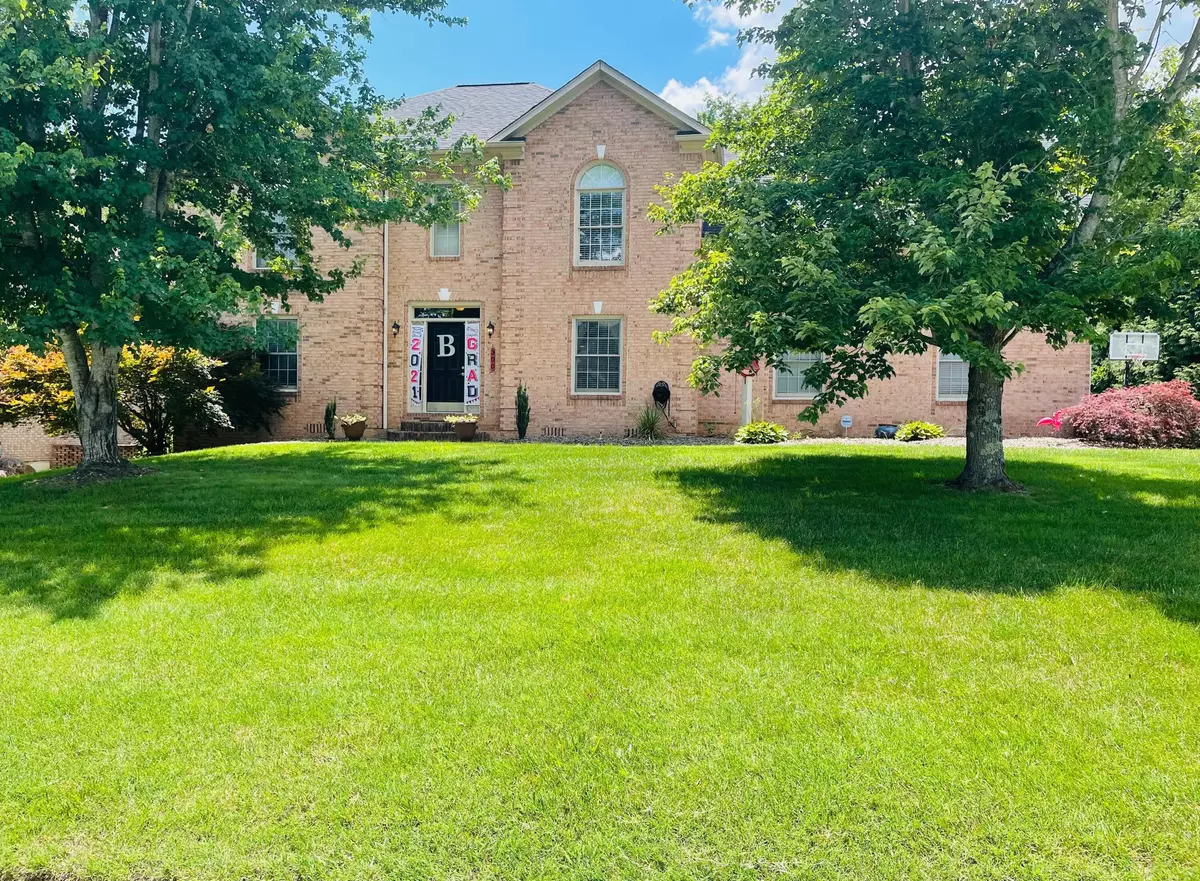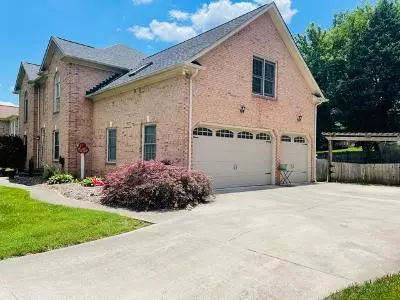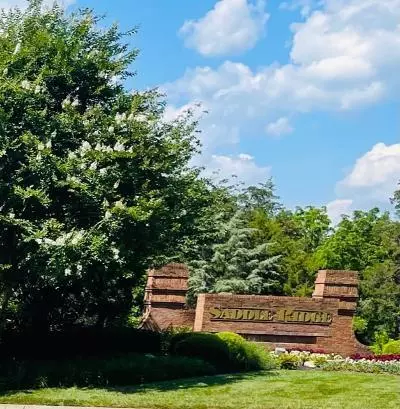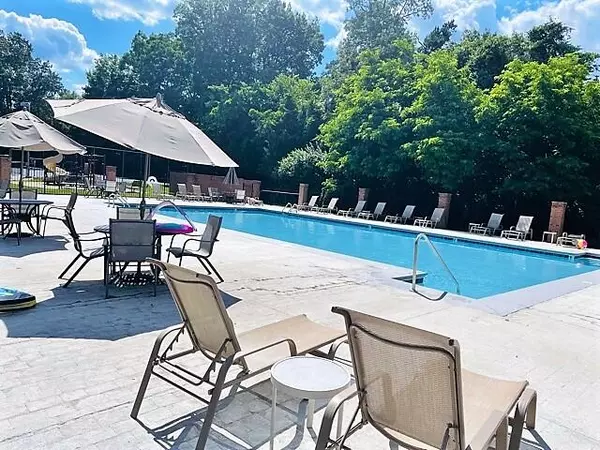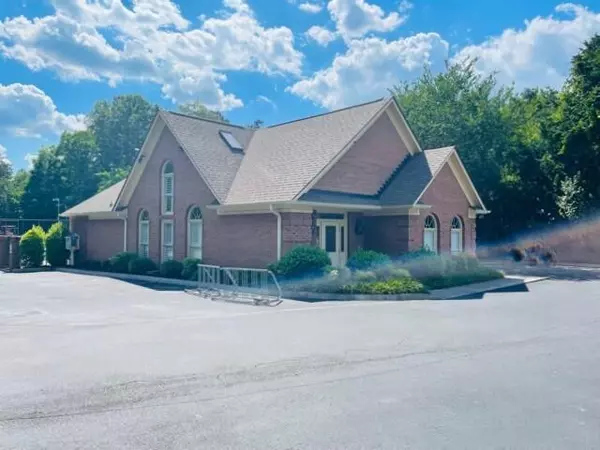$525,000
$524,000
0.2%For more information regarding the value of a property, please contact us for a free consultation.
4 Beds
4 Baths
3,401 SqFt
SOLD DATE : 07/27/2021
Key Details
Sold Price $525,000
Property Type Single Family Home
Sub Type Residential
Listing Status Sold
Purchase Type For Sale
Square Footage 3,401 sqft
Price per Sqft $154
Subdivision Saddle Ridge S/D Unit 3
MLS Listing ID 1156829
Sold Date 07/27/21
Style Traditional
Bedrooms 4
Full Baths 3
Half Baths 1
HOA Fees $30/ann
Originating Board East Tennessee REALTORS® MLS
Year Built 1995
Lot Size 0.350 Acres
Acres 0.35
Lot Dimensions 102 x 150
Property Description
This All Brick popular Farragut Floor Plan is situated in beautiful Saddle Ridge neighborhood w/ nice pool /clubhouse/ playground. Features a fenced yard, large deck , 3 car side entry garage, dual staircases, all bedrooms upstairs, large walk-up attic which could be finished , or perfect for storage. Main level offers a formal Dining room w/ double trey ceiling, flex room perfect for home office, Kitchen w/ island, granite counter tops , large Pantry, built-in Desk, large Breakfast Bay, Great Room w/ wood burning fireplace which can easily convert back to gas if preferred, gorgeous bamboo floors throughout the Main Level. Upstairs features Large Main Bed w/ vaulted ceiling, plenty of Closet space & large Bath w/ jetted tub & separate shower
Location
State TN
County Knox County - 1
Area 0.35
Rooms
Other Rooms LaundryUtility, Bedroom Main Level, Extra Storage, Great Room
Basement Crawl Space
Dining Room Eat-in Kitchen, Formal Dining Area
Interior
Interior Features Cathedral Ceiling(s), Island in Kitchen, Pantry, Walk-In Closet(s), Eat-in Kitchen
Heating Central, Natural Gas, Electric
Cooling Central Cooling, Ceiling Fan(s)
Flooring Carpet, Hardwood, Tile
Fireplaces Number 1
Fireplaces Type Brick, Wood Burning
Fireplace Yes
Appliance Dishwasher, Disposal, Self Cleaning Oven, Microwave
Heat Source Central, Natural Gas, Electric
Laundry true
Exterior
Exterior Feature Fence - Wood, Fenced - Yard, Patio, Prof Landscaped, Deck, Cable Available (TV Only)
Parking Features Garage Door Opener, Attached, Side/Rear Entry, Main Level
Garage Spaces 3.0
Garage Description Attached, SideRear Entry, Garage Door Opener, Main Level, Attached
Pool true
Amenities Available Clubhouse, Pool, Tennis Court(s)
View Other
Porch true
Total Parking Spaces 3
Garage Yes
Building
Lot Description Level
Faces Campbell Station Road to Kingston Pike, to Right on Everett to Left on Union, continue through round about to Saddle Ridge on Right, to Treyburn on Right, to home on left.
Sewer Public Sewer
Water Public
Architectural Style Traditional
Structure Type Other,Brick
Schools
Middle Schools Farragut
High Schools Farragut
Others
Restrictions Yes
Tax ID 151CD020
Energy Description Electric, Gas(Natural)
Read Less Info
Want to know what your home might be worth? Contact us for a FREE valuation!

Our team is ready to help you sell your home for the highest possible price ASAP
"My job is to find and attract mastery-based agents to the office, protect the culture, and make sure everyone is happy! "

