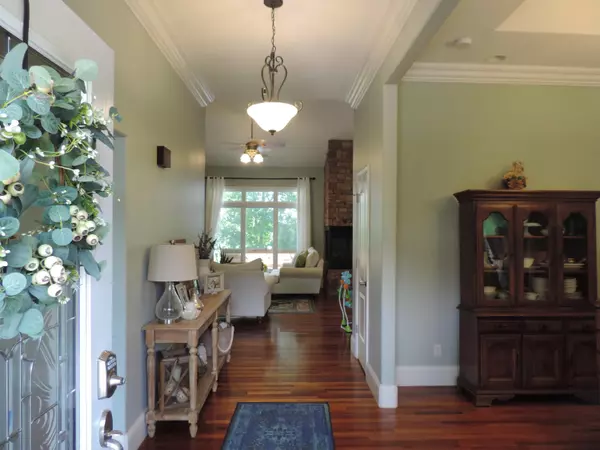$535,000
$525,000
1.9%For more information regarding the value of a property, please contact us for a free consultation.
3 Beds
4 Baths
4,948 SqFt
SOLD DATE : 09/03/2021
Key Details
Sold Price $535,000
Property Type Single Family Home
Sub Type Residential
Listing Status Sold
Purchase Type For Sale
Square Footage 4,948 sqft
Price per Sqft $108
Subdivision Scenic Shores Phase Ii
MLS Listing ID 1156444
Sold Date 09/03/21
Style Contemporary
Bedrooms 3
Full Baths 4
Originating Board East Tennessee REALTORS® MLS
Year Built 2004
Lot Size 1.840 Acres
Acres 1.84
Lot Dimensions 159.3 x 186.2
Property Description
BACK ON THE MARKET DUE TO BUYER BEING UNABLE TO MEET THEIR CONTINGENCY. Are you looking for a Douglas Lake home, that offers peace and is surrounded by sounds of nature? Come experience the serenity of this well maintained, custom Douglas Lake Front/View home, sitting on 1.84 tranquil acres. This home has a small manageable lawn, and a gorgeous lake view from the open deck and lower patio while still offering you complete privacy. The spacious interior includes a gorgeous ''see-through'' gas log fireplace on the main level, cathedral ceilings, carpet, hardwood and tile flooring, 4 full baths, whirlpool tub, office or home gym room, kitchen pantry, a huge lower level great room that would be perfect for a home theater room or rec room, with an open second kitchen, a second laundry, full bath, and two bonus rooms that offer plenty of storage. There's also a utility garage for all of your lawn and garden needs, as well as a 2 car attached utility garage on the main level. There is a firepit area on the right side of the home for those cool fall evenings. There is also a small, fenced side yard to the left of the home, that can be accessed from either the deck or patio that is perfect for a pet area. This side yard gives you access through a gate, down an existing stairway that leads to your own private fishing deck. All of this is situated on a deep water cove with a nice farm view. There is a S/D boat launch area very close by. Don't miss the opportunity to make this your forever home or your summer home. Call for a viewing today.
Location
State TN
County Jefferson County - 26
Area 1.84
Rooms
Other Rooms LaundryUtility, Addl Living Quarter, Bedroom Main Level, Extra Storage, Great Room, Mstr Bedroom Main Level
Basement Finished, Partially Finished, Slab, Walkout, Other
Dining Room Formal Dining Area, Breakfast Room
Interior
Interior Features Cathedral Ceiling(s), Pantry, Walk-In Closet(s), Wet Bar
Heating Central, Heat Pump, Natural Gas, Electric
Cooling Central Cooling, Ceiling Fan(s)
Flooring Carpet, Hardwood, Tile
Fireplaces Number 1
Fireplaces Type Gas, See-Thru, Stone, Gas Log
Fireplace Yes
Window Features Drapes
Appliance Dishwasher, Dryer, Smoke Detector, Self Cleaning Oven, Security Alarm, Refrigerator, Microwave, Washer
Heat Source Central, Heat Pump, Natural Gas, Electric
Laundry true
Exterior
Exterior Feature Windows - Vinyl, Windows - Insulated, Fenced - Yard, Patio, Porch - Covered, Deck, Cable Available (TV Only)
Garage Garage Door Opener, Other, Attached, Main Level, Off-Street Parking
Garage Spaces 2.0
Garage Description Attached, Garage Door Opener, Main Level, Off-Street Parking, Other, Attached
View Country Setting, Wooded, Lake
Porch true
Parking Type Garage Door Opener, Other, Attached, Main Level, Off-Street Parking
Total Parking Spaces 2
Garage Yes
Building
Lot Description Waterfront Access, Lakefront, Lake Access, Wooded, Irregular Lot
Faces West of Courthouse in Dandridge. Take Hwy 139 for 3 miles, turn left at Valero Gas Station, onto Terry Point Rd. Bear/stay right at split then turn left onto Ferry Hill Rd. Keep left onto Scenic Shores Dr. Turn Left onto Lakebend Lane to #545 on left.
Sewer Septic Tank
Water Public
Architectural Style Contemporary
Structure Type Stone,Vinyl Siding,Block,Frame,Brick
Schools
Middle Schools Maury
High Schools Jefferson County
Others
Restrictions Yes
Tax ID 083H A 007.00 000
Energy Description Electric, Gas(Natural)
Read Less Info
Want to know what your home might be worth? Contact us for a FREE valuation!

Our team is ready to help you sell your home for the highest possible price ASAP

"My job is to find and attract mastery-based agents to the office, protect the culture, and make sure everyone is happy! "






