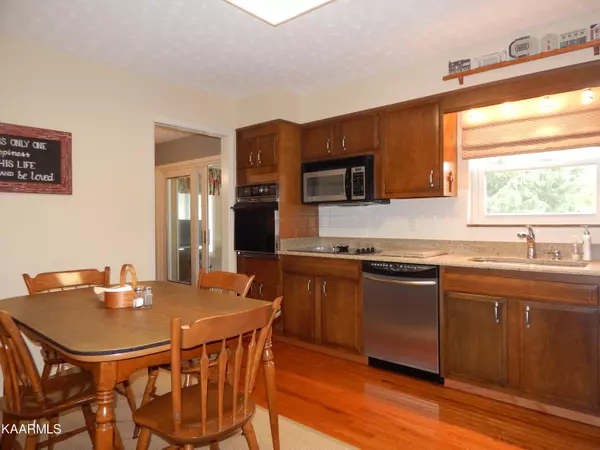$435,000
$435,000
For more information regarding the value of a property, please contact us for a free consultation.
3 Beds
3 Baths
2,500 SqFt
SOLD DATE : 06/21/2022
Key Details
Sold Price $435,000
Property Type Single Family Home
Sub Type Residential
Listing Status Sold
Purchase Type For Sale
Square Footage 2,500 sqft
Price per Sqft $174
Subdivision Crestwood Hills
MLS Listing ID 1189895
Sold Date 06/21/22
Style Traditional
Bedrooms 3
Full Baths 2
Half Baths 1
Originating Board East Tennessee REALTORS® MLS
Year Built 1971
Lot Size 0.570 Acres
Acres 0.57
Lot Dimensions 103M X 239.55 X IRR
Property Description
Well kept, all brick home level 1/2 acre lot! Features include: Eat-in kitchen with quartz counter tops and subway tile backsplash; Plantation shutters throughout on main level; Formal dining room; Spacious master bedroom on main level; Master bathroom with walk-in shower; Heated/cooled sunroom on main level overlooking deck and backyard; Downstairs den with brick, wood burning fireplace; Den also has additional sitting area, windows, and a closet (Could serve as a 4th bedroom); Laundry room/half bathroom with folding station and utility sink; Property has oversized, 2 car, detached garage--perfect for workshop and extra parking! Home is zoned for Cedar Bluff Elementary and Middle, and Hardin Valley Academy.
Location
State TN
County Knox County - 1
Area 0.57
Rooms
Other Rooms Basement Rec Room, Bedroom Main Level, Extra Storage, Mstr Bedroom Main Level
Basement Finished, Plumbed, Walkout
Dining Room Eat-in Kitchen, Formal Dining Area
Interior
Interior Features Eat-in Kitchen
Heating Central, Electric
Cooling Central Cooling
Flooring Carpet, Hardwood, Tile
Fireplaces Number 1
Fireplaces Type Brick, Wood Burning
Fireplace Yes
Appliance Dishwasher, Microwave
Heat Source Central, Electric
Exterior
Exterior Feature Porch - Covered, Deck
Garage Attached, Detached, Side/Rear Entry
Garage Spaces 4.0
Garage Description Attached, Detached, SideRear Entry, Attached
Parking Type Attached, Detached, Side/Rear Entry
Total Parking Spaces 4
Garage Yes
Building
Lot Description Cul-De-Sac, Level
Faces Bridgewater Dr. to (R) on Kevin Dr. to (L) on Lanier. Home is in back of the cul-de-sac. SOP
Sewer Public Sewer
Water Public
Architectural Style Traditional
Structure Type Brick,Frame
Others
Restrictions Yes
Tax ID 119CC022
Energy Description Electric
Read Less Info
Want to know what your home might be worth? Contact us for a FREE valuation!

Our team is ready to help you sell your home for the highest possible price ASAP

"My job is to find and attract mastery-based agents to the office, protect the culture, and make sure everyone is happy! "






