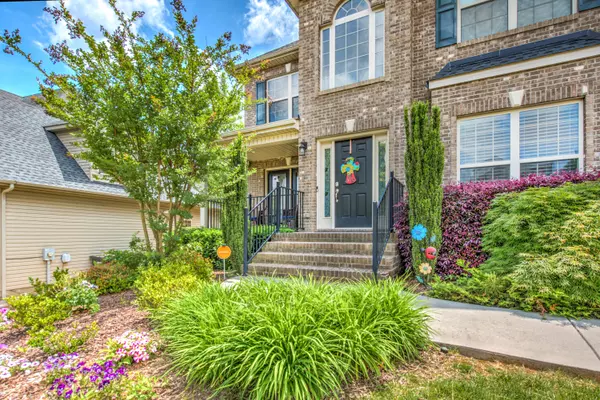$445,000
$439,900
1.2%For more information regarding the value of a property, please contact us for a free consultation.
5 Beds
3 Baths
2,902 SqFt
SOLD DATE : 07/30/2021
Key Details
Sold Price $445,000
Property Type Single Family Home
Sub Type Residential
Listing Status Sold
Purchase Type For Sale
Square Footage 2,902 sqft
Price per Sqft $153
Subdivision Harrison Springs Unit 3
MLS Listing ID 1155232
Sold Date 07/30/21
Style Traditional
Bedrooms 5
Full Baths 2
Half Baths 1
HOA Fees $22/ann
Originating Board East Tennessee REALTORS® MLS
Year Built 2012
Lot Size 9,147 Sqft
Acres 0.21
Lot Dimensions 72.11 X 129.23 X IRR
Property Description
BEAUTIFUL 5 Bedroom Home in HARRISON SPRINGS IS CALLING YOUR NAME! Main Level Office. All Bedrooms & Laundry Upstairs. Vaulted Foyer. Beautiful Hand scraped Hardwoods on Main Level! Tiled, Eat-in Kitchen with Large Island, Stainless Appliances, Tile Backsplash---All OPEN to Generous Family Room with Gas Fireplace! Office w/French Doors leading to covered front porch. Master Bedroom with Trey Ceiling. Master Bath with 2 Sinks, Walk-in Tiled Shower, Huge Walk-in Closet! NESTLED ON LOW TRAFFIC CUL-DE-SAC! Covered deck. Neighborhood Pool! You will fall in love with this neighborhood! And super convenient to Pellissippi Parkway and I-40.
Location
State TN
County Knox County - 1
Area 0.21
Rooms
Other Rooms LaundryUtility, DenStudy, Bedroom Main Level, Great Room
Basement Crawl Space
Dining Room Eat-in Kitchen, Formal Dining Area
Interior
Interior Features Island in Kitchen, Pantry, Walk-In Closet(s), Eat-in Kitchen
Heating Central, Natural Gas, Electric
Cooling Central Cooling, Ceiling Fan(s)
Flooring Carpet, Tile
Fireplaces Number 1
Fireplaces Type Gas Log
Fireplace Yes
Appliance Dishwasher, Disposal, Smoke Detector, Self Cleaning Oven, Security Alarm, Microwave
Heat Source Central, Natural Gas, Electric
Laundry true
Exterior
Exterior Feature Windows - Vinyl, Windows - Insulated, Fence - Privacy, Fence - Wood, Fenced - Yard, Patio, Porch - Covered, Prof Landscaped
Garage Spaces 2.0
Pool true
Community Features Sidewalks
Amenities Available Pool, Other
View Other
Porch true
Total Parking Spaces 2
Garage Yes
Building
Lot Description Cul-De-Sac
Faces From Pellissippi Parkway, exit at Lovell Road. Turn left onto Shaeffer Road. Turn right into Harrison Springs neighborhood. Turn left onto Indian Springs Lane.
Sewer Public Sewer
Water Public
Architectural Style Traditional
Structure Type Vinyl Siding,Other,Brick
Schools
Middle Schools Hardin Valley
High Schools Hardin Valley Academy
Others
Restrictions Yes
Tax ID 104ID018
Energy Description Electric, Gas(Natural)
Read Less Info
Want to know what your home might be worth? Contact us for a FREE valuation!

Our team is ready to help you sell your home for the highest possible price ASAP
"My job is to find and attract mastery-based agents to the office, protect the culture, and make sure everyone is happy! "






