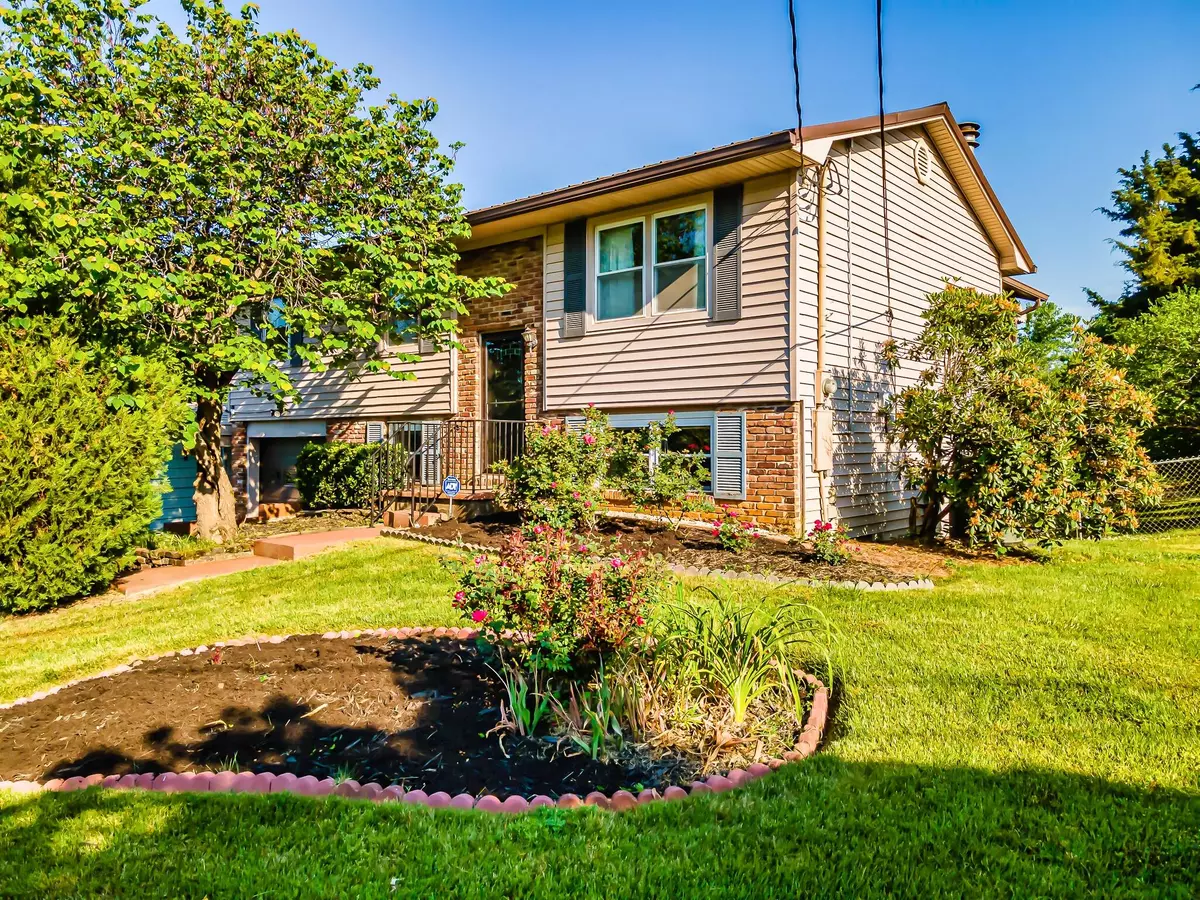$280,000
$265,000
5.7%For more information regarding the value of a property, please contact us for a free consultation.
4 Beds
2 Baths
1,560 SqFt
SOLD DATE : 06/28/2021
Key Details
Sold Price $280,000
Property Type Single Family Home
Sub Type Residential
Listing Status Sold
Purchase Type For Sale
Square Footage 1,560 sqft
Price per Sqft $179
Subdivision Canterbury Hills Unit 3
MLS Listing ID 1154438
Sold Date 06/28/21
Style Traditional
Bedrooms 4
Full Baths 2
Originating Board East Tennessee REALTORS® MLS
Year Built 1972
Lot Size 0.310 Acres
Acres 0.31
Lot Dimensions 166.3x200.3xIRR
Property Description
Conveniently located near shops, dining and entertainment, this home - in the ever-popular Rocky Hill area - is located on a spacious lot. The main living space has gleaming hardwood floors and allows easy access to the rear screened porch and deck where there is ample room for entertaining, grilling or simply ending your day. The kitchen flows directly off of the living space and hosts a breakfast bar and ample counter space. Three of the four bedrooms are on the upper level and each have new carpeting. Downstairs is the remaining bedroom and bath plus a fantastic living space with wet bar and fireplace and will surely be the go-to location for game day or movie night! A short walk to dining options or a stroll to the ball fields, this home and it's location offer an ideal combination!
Location
State TN
County Knox County - 1
Area 0.31
Rooms
Family Room Yes
Other Rooms LaundryUtility, Bedroom Main Level, Extra Storage, Family Room, Mstr Bedroom Main Level
Basement Finished
Dining Room Breakfast Bar
Interior
Interior Features Wet Bar, Breakfast Bar, Eat-in Kitchen
Heating Central, Propane, Electric
Cooling Central Cooling, Ceiling Fan(s)
Flooring Carpet, Hardwood, Vinyl, Tile
Fireplaces Number 1
Fireplaces Type Gas Log
Fireplace Yes
Appliance Dishwasher, Smoke Detector, Self Cleaning Oven
Heat Source Central, Propane, Electric
Laundry true
Exterior
Exterior Feature Windows - Vinyl, Porch - Screened, Fence - Chain, Deck
Garage Off-Street Parking
Garage Spaces 1.0
Carport Spaces 1
Garage Description Off-Street Parking
View Country Setting
Parking Type Off-Street Parking
Total Parking Spaces 1
Garage Yes
Building
Lot Description Irregular Lot, Level, Rolling Slope
Faces Northshore to (R) Morrell to (L) Queensbury. House is on the right with sign in the yard.
Sewer Public Sewer
Water Public
Architectural Style Traditional
Additional Building Storage
Structure Type Vinyl Siding,Other,Brick
Schools
Middle Schools Bearden
High Schools West
Others
Restrictions Yes
Tax ID 133FF011
Energy Description Electric, Propane
Read Less Info
Want to know what your home might be worth? Contact us for a FREE valuation!

Our team is ready to help you sell your home for the highest possible price ASAP

"My job is to find and attract mastery-based agents to the office, protect the culture, and make sure everyone is happy! "






