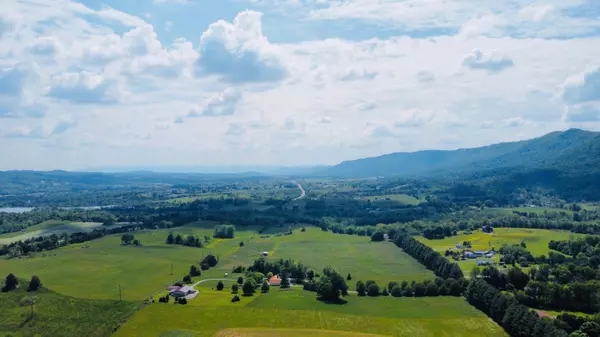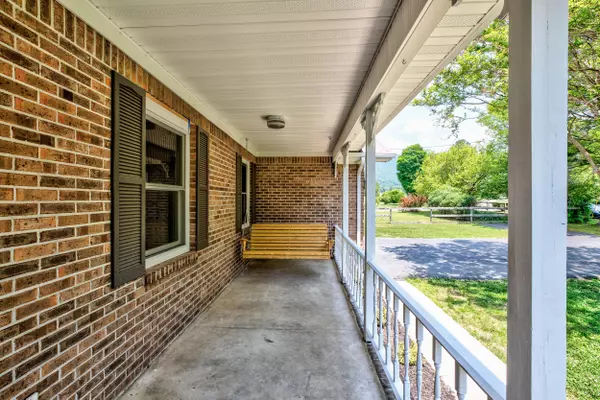$337,000
$349,900
3.7%For more information regarding the value of a property, please contact us for a free consultation.
3 Beds
3 Baths
2,250 SqFt
SOLD DATE : 07/21/2021
Key Details
Sold Price $337,000
Property Type Single Family Home
Sub Type Residential
Listing Status Sold
Purchase Type For Sale
Square Footage 2,250 sqft
Price per Sqft $149
Subdivision Donn Claiborne Farm
MLS Listing ID 1153688
Sold Date 07/21/21
Style Traditional
Bedrooms 3
Full Baths 2
Half Baths 1
Originating Board East Tennessee REALTORS® MLS
Year Built 1995
Lot Size 0.770 Acres
Acres 0.77
Lot Dimensions 110x320.07
Property Description
NEWLY REMODELED!!!! The beautiful Cumberland Mountains are the backdrop to this home sitting on almost an acre of LEVEL LAND! Although this home is away from the city, it's a straight shot and easy drive to everything with only an hour drive to Knoxville. Brand new decks and professional landscaping adorn the exterior... Indoors you'll find a completely new kitchen with custom features including: new cabinets with soft close & inserts, new countertops (quartz & granite), Cafe 6 36 in burner gas range, Frigidaire Professional: dishwasher, microwave, refrigerator &freezer! Don't miss the custom trey ceiling over the large kitchen island! Master suite features a walk-in closet with shelving and HUGE master bath with all new tile walk - in shower and private entry to deck and back yard Family room with wood burning fireplace, laundry room with GE washer and gas dryer, new sinks and toilets, fresh paint, All new Marvin Elevate double hung windows throughout. No detail left unnoticed! Even the crawl space is immaculate; fully insulated and encapsulated in 2020! Quality and attention to detail set this home apart! On top of all that... There is a Well maintained public Norris Lake boat launch at Well Springs directly across the main road (less than a mile from the home). Schedule your tour before this home is gone.
Location
State TN
County Campbell County - 37
Area 0.77
Rooms
Family Room Yes
Other Rooms LaundryUtility, Bedroom Main Level, Extra Storage, Breakfast Room, Family Room, Mstr Bedroom Main Level
Basement Crawl Space Sealed
Dining Room Formal Dining Area
Interior
Interior Features Island in Kitchen, Pantry, Walk-In Closet(s), Eat-in Kitchen
Heating Forced Air, Propane, Electric
Cooling Central Cooling
Flooring Hardwood, Tile
Fireplaces Number 1
Fireplaces Type Brick, Wood Burning
Fireplace Yes
Appliance Dishwasher, Dryer, Gas Stove, Tankless Wtr Htr, Smoke Detector, Self Cleaning Oven, Refrigerator, Microwave, Washer
Heat Source Forced Air, Propane, Electric
Laundry true
Exterior
Exterior Feature Window - Energy Star, Windows - Insulated, Porch - Covered, Prof Landscaped, Deck, Cable Available (TV Only)
Garage Garage Door Opener, Attached, Side/Rear Entry, Main Level, Off-Street Parking
Garage Spaces 2.0
Garage Description Attached, SideRear Entry, Garage Door Opener, Main Level, Off-Street Parking, Attached
View Mountain View, Country Setting
Parking Type Garage Door Opener, Attached, Side/Rear Entry, Main Level, Off-Street Parking
Total Parking Spaces 2
Garage Yes
Building
Lot Description Level
Faces From Caryville/I-75 Exit 134 go East (toward LaFollette) on General Carl W Stiner Highway, turn left onto Brown Drive, home on left, sign in yard.
Sewer Septic Tank
Water Public
Architectural Style Traditional
Structure Type Brick,Frame
Others
Restrictions Yes
Tax ID 057 087.00 000
Energy Description Electric, Propane
Read Less Info
Want to know what your home might be worth? Contact us for a FREE valuation!

Our team is ready to help you sell your home for the highest possible price ASAP

"My job is to find and attract mastery-based agents to the office, protect the culture, and make sure everyone is happy! "






