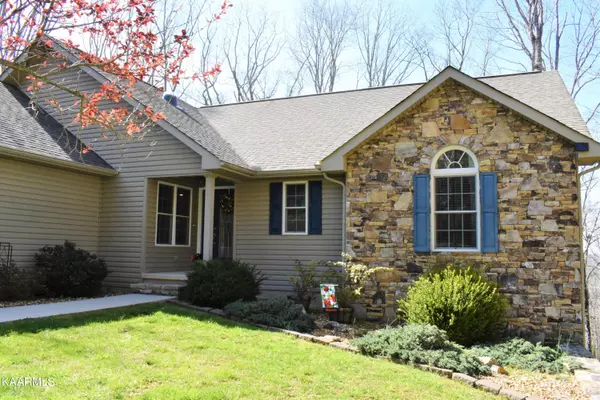$395,000
$399,900
1.2%For more information regarding the value of a property, please contact us for a free consultation.
3 Beds
2 Baths
2,198 SqFt
SOLD DATE : 05/20/2022
Key Details
Sold Price $395,000
Property Type Single Family Home
Sub Type Residential
Listing Status Sold
Purchase Type For Sale
Square Footage 2,198 sqft
Price per Sqft $179
Subdivision North Hampton
MLS Listing ID 1187157
Sold Date 05/20/22
Style Traditional
Bedrooms 3
Full Baths 2
HOA Fees $108/mo
Originating Board East Tennessee REALTORS® MLS
Year Built 2007
Lot Size 0.340 Acres
Acres 0.34
Property Description
WOW THIS HOME HAS IT ALL! Location, move-in condition and a nice private lot too!!! The features of the home are: Large open kitchen with solid surface counter tops, off the kitchen is a large dining area that leads into the open great room with a gas log fireplace. Off the great room is a fantastic sunroom that has a wall of windows for you to enjoy natural at its best. Also off the kitchen is open bonus area that would be a great office area or whatever you might want it to be. Other great features are split bedroom concept, oversized garage, workshop located in the crawl space with great storage and master build shed. COME AND SEE FOR YOURSELF!!!
Location
State TN
County Cumberland County - 34
Area 0.34
Rooms
Other Rooms LaundryUtility, Sunroom, Workshop, Bedroom Main Level, Extra Storage, Great Room, Mstr Bedroom Main Level, Split Bedroom
Basement Crawl Space, Partially Finished, Walkout
Interior
Interior Features Cathedral Ceiling(s), Pantry, Walk-In Closet(s), Eat-in Kitchen
Heating Heat Pump, Propane, Electric
Cooling Central Cooling, Ceiling Fan(s)
Flooring Carpet, Hardwood, Vinyl
Fireplaces Number 1
Fireplaces Type Marble, Gas Log
Fireplace Yes
Appliance Dishwasher, Disposal, Dryer, Smoke Detector, Self Cleaning Oven, Refrigerator, Microwave, Washer
Heat Source Heat Pump, Propane, Electric
Laundry true
Exterior
Exterior Feature Windows - Vinyl, Windows - Insulated, Porch - Covered, Prof Landscaped, Deck
Garage Attached, Main Level, Off-Street Parking
Garage Description Attached, Main Level, Off-Street Parking, Attached
Pool true
Amenities Available Golf Course, Playground, Security, Pool, Tennis Court(s)
View Wooded
Parking Type Attached, Main Level, Off-Street Parking
Garage No
Building
Lot Description Wooded, Level, Rolling Slope
Faces Peavine Rd.,left on Catoosa Blvd., left onto Rotherham Drive, left onto Harley Circle. Home is located on the left.
Sewer Public Sewer
Water Public
Architectural Style Traditional
Additional Building Storage
Structure Type Stone,Vinyl Siding,Frame
Others
HOA Fee Include Fire Protection,Trash,Sewer,Security
Restrictions Yes
Tax ID 065D H 014.00
Energy Description Electric, Propane
Read Less Info
Want to know what your home might be worth? Contact us for a FREE valuation!

Our team is ready to help you sell your home for the highest possible price ASAP

"My job is to find and attract mastery-based agents to the office, protect the culture, and make sure everyone is happy! "






