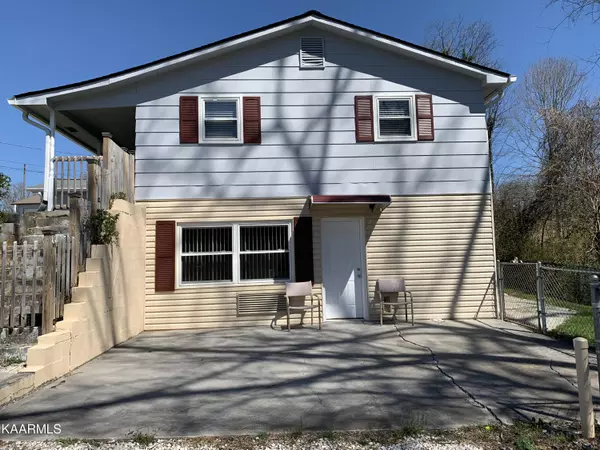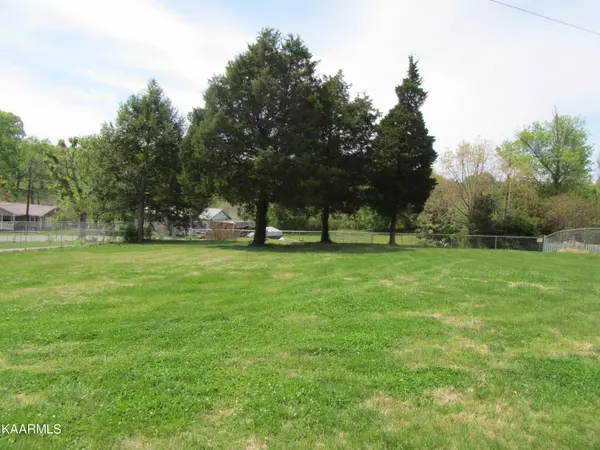$389,900
$389,900
For more information regarding the value of a property, please contact us for a free consultation.
4 Beds
4 Baths
2,100 SqFt
SOLD DATE : 05/17/2022
Key Details
Sold Price $389,900
Property Type Single Family Home
Sub Type Residential
Listing Status Sold
Purchase Type For Sale
Square Footage 2,100 sqft
Price per Sqft $185
MLS Listing ID 1186679
Sold Date 05/17/22
Style Traditional
Bedrooms 4
Full Baths 3
Half Baths 1
Originating Board East Tennessee REALTORS® MLS
Year Built 1968
Lot Size 1.060 Acres
Acres 1.06
Property Description
So many possibilities! Basement rancher, can be 2 separate units+detached 2 car garage+detached 3-4 bay garage on 1+ acre. Main home 3 BR/2BA, large living space + bonus living room. Downstairs 1BR/1BA apartment, access from main level or separate access. Master Dry system in bsmnt 2016. Large storage area down, sep laundry space. Detached 2 car garage with extra storage +1/2 bath. Detached 3 to 4 bay garage, currently leased. Garages have separate electric panels (updated). Great rental potential - house $1600, lower apt $950, large garage currently rented $500 (tenant would like to stay) $3050 or more. Live in 1/ rent others. New septic system 2021. View home & small garage any time, large garage by appt only. Power line easement on property. Seller updates document section MLS
Location
State TN
County Blount County - 28
Area 1.06
Rooms
Family Room Yes
Other Rooms Basement Rec Room, LaundryUtility, Workshop, Bedroom Main Level, Extra Storage, Family Room, Mstr Bedroom Main Level
Basement Finished, Partially Finished, Walkout
Dining Room Breakfast Room
Interior
Heating Central, Electric
Cooling Central Cooling, Ceiling Fan(s)
Flooring Laminate, Hardwood, Vinyl
Fireplaces Type None
Fireplace No
Appliance Dishwasher, Smoke Detector, Refrigerator, Microwave
Heat Source Central, Electric
Laundry true
Exterior
Exterior Feature Windows - Insulated, Fence - Chain, Deck
Garage RV Garage, Garage Door Opener, Carport, Detached, RV Parking, Main Level
Garage Spaces 6.0
Carport Spaces 2
Garage Description Detached, RV Parking, Garage Door Opener, Carport, Main Level
View Other
Parking Type RV Garage, Garage Door Opener, Carport, Detached, RV Parking, Main Level
Total Parking Spaces 6
Garage Yes
Building
Lot Description Irregular Lot
Faces Louisville Rd to Topside Rd, right on Samples, first left on Glenn Rd, home on right at sign. Sits back off road, long driveway
Sewer Septic Tank
Water Public
Architectural Style Traditional
Additional Building Workshop
Structure Type Fiber Cement,Other,Frame
Others
Restrictions No
Tax ID 025D A 024.00
Energy Description Electric
Acceptable Financing Cash, Conventional
Listing Terms Cash, Conventional
Read Less Info
Want to know what your home might be worth? Contact us for a FREE valuation!

Our team is ready to help you sell your home for the highest possible price ASAP

"My job is to find and attract mastery-based agents to the office, protect the culture, and make sure everyone is happy! "






