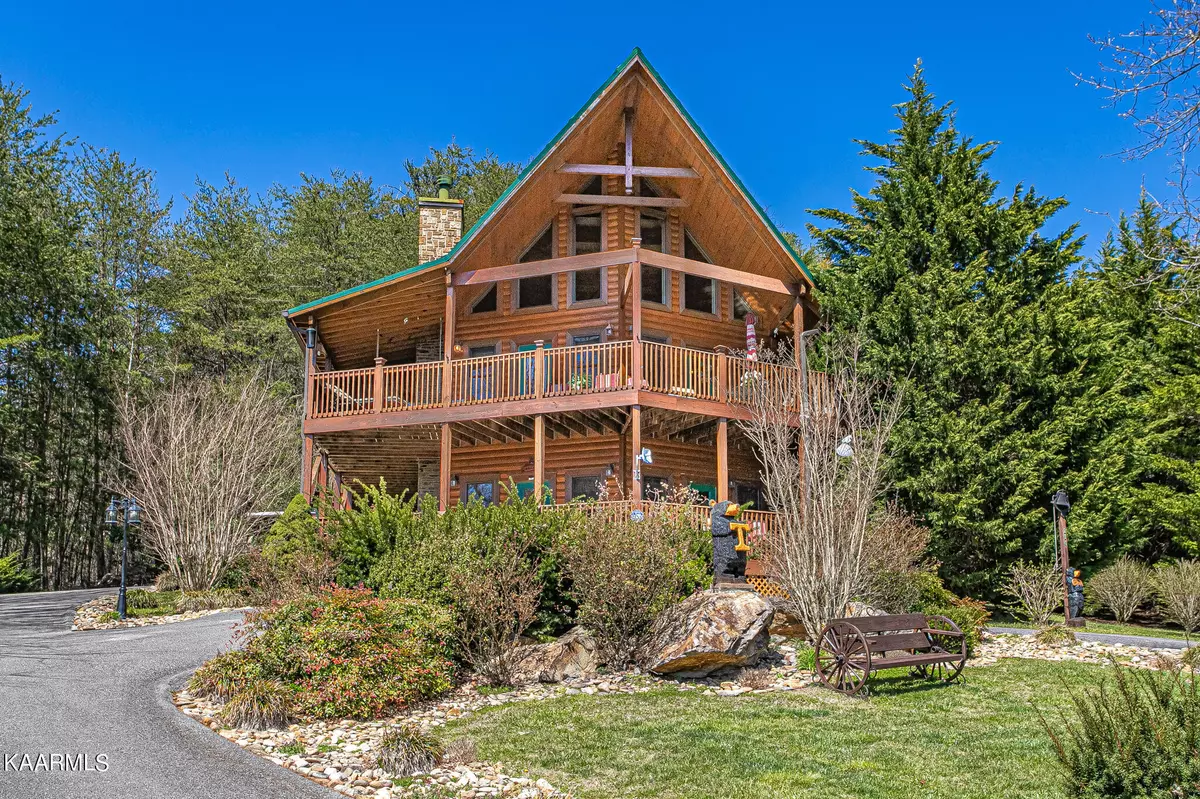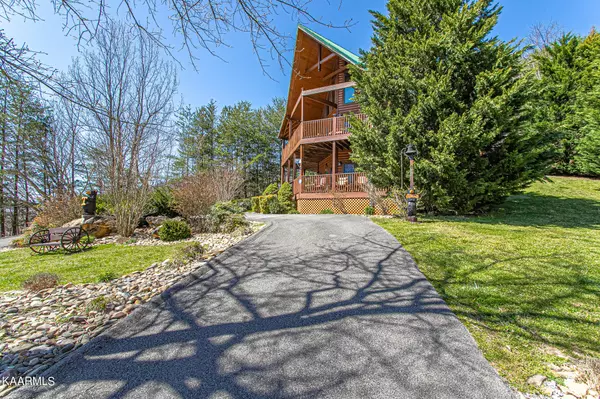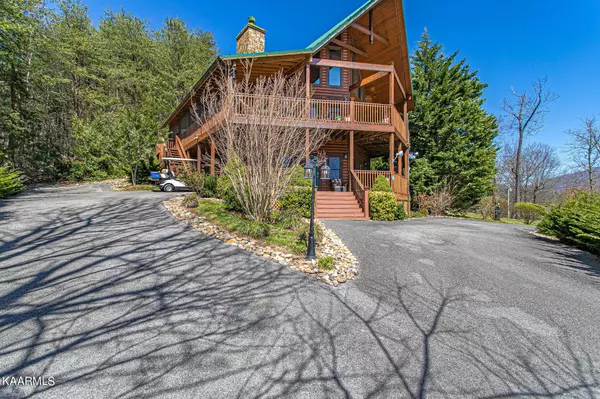$965,000
$950,000
1.6%For more information regarding the value of a property, please contact us for a free consultation.
3 Beds
3 Baths
2,484 SqFt
SOLD DATE : 05/17/2022
Key Details
Sold Price $965,000
Property Type Single Family Home
Sub Type Residential
Listing Status Sold
Purchase Type For Sale
Square Footage 2,484 sqft
Price per Sqft $388
Subdivision Rocky Top
MLS Listing ID 1186142
Sold Date 05/17/22
Style Cabin,Log,Chalet
Bedrooms 3
Full Baths 3
HOA Fees $83/ann
Originating Board East Tennessee REALTORS® MLS
Year Built 2003
Lot Size 0.750 Acres
Acres 0.75
Property Description
Nestled on an elevated lot overlooking the picturesque Smoky Mountains this cabin offers serenity from one of the two large decks and screened porch for year-round relaxation! Currently configured and used as a 4 bedroom home. It's available for either permanent residence or use as a short-term rental. The seller occupies the property as a full time residence. It is well appointed with a two-story vaulted ceiling in the living room, two gas fireplaces, granite counter tops, stove/refrigerator/dishwasher replaced in 2021, two new HVAC units in 2020, security system, a detached 2-car garage, storage building, and extra parking! Rocky Top subdivision provides the ideal balance between privacy and convenience to all area attractions. You don't want to miss this one! Seller says bring an offer. The layout consists of 2 bedrooms with jack-and-jill bath upstairs, 1 bedroom on the main level along with the kitchen/dining/living room, 1 bedroom (only one form of egress so it's not tallied in the total bedroom count) and bath on the lower level along with a bar area and bonus space. Laundry is also downstairs.
Location
State TN
County Blount County - 28
Area 0.75
Rooms
Basement Finished
Interior
Interior Features Cathedral Ceiling(s)
Heating Central, Propane, Electric
Cooling Central Cooling
Flooring Carpet, Hardwood, Tile
Fireplaces Number 2
Fireplaces Type Gas, Stone
Fireplace Yes
Appliance Dishwasher, Self Cleaning Oven, Refrigerator, Microwave
Heat Source Central, Propane, Electric
Exterior
Exterior Feature Porch - Screened, Deck, Balcony
Parking Features Detached, Off-Street Parking
Garage Spaces 2.0
Garage Description Detached, Off-Street Parking
View Mountain View, Country Setting
Total Parking Spaces 2
Garage Yes
Building
Lot Description Wooded, Rolling Slope
Faces From I-40, take Exit 386B for US129/Alcoa Highway toward Airport. Stay on US 129 South for about 12 miles. Then keep left to continue on TN-35 N/N Hall Road. Continue to follow TN-35N. Continue on to S Washington St. Use the right two lanes to turn left onto US-321 N/E Lamar Alexander Parkway. Turn left onto US-321. Then you will turn left onto Rocky Top and left on Meghans Way. The property will be on the right.
Sewer Septic Tank
Water Well, Other
Architectural Style Cabin, Log, Chalet
Additional Building Storage
Structure Type Log,Frame
Schools
Middle Schools Heritage
High Schools Heritage
Others
Restrictions Yes
Tax ID 085L A 011.00
Energy Description Electric, Propane
Acceptable Financing Cash, Conventional
Listing Terms Cash, Conventional
Read Less Info
Want to know what your home might be worth? Contact us for a FREE valuation!

Our team is ready to help you sell your home for the highest possible price ASAP
"My job is to find and attract mastery-based agents to the office, protect the culture, and make sure everyone is happy! "






