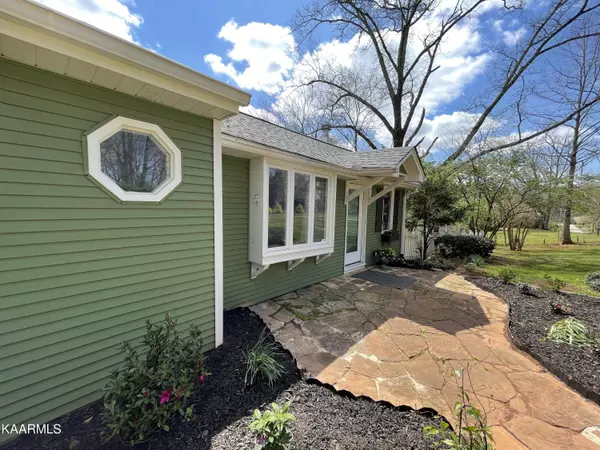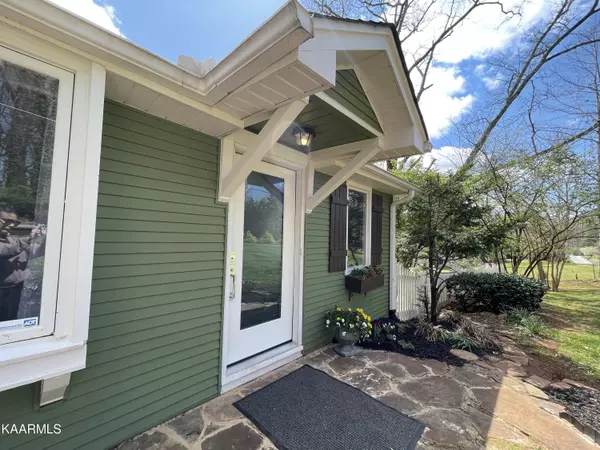$380,000
$375,000
1.3%For more information regarding the value of a property, please contact us for a free consultation.
3 Beds
2 Baths
1,680 SqFt
SOLD DATE : 04/12/2022
Key Details
Sold Price $380,000
Property Type Single Family Home
Sub Type Residential
Listing Status Sold
Purchase Type For Sale
Square Footage 1,680 sqft
Price per Sqft $226
Subdivision Richland Add
MLS Listing ID 1186087
Sold Date 04/12/22
Style Cottage
Bedrooms 3
Full Baths 2
Originating Board East Tennessee REALTORS® MLS
Year Built 1935
Lot Size 0.510 Acres
Acres 0.51
Property Description
More photos coming....Showings start Sunday 4/3/2022 at 8:00am
A perfectly unique, updated and charming 3 bd 2 full bath cottage in the woods, I am sure you will love living here, and all of the perks of the location as well! If you love the lake life, you are only 1.8 miles from the popular Duncan Boat Dock to take you out on the Tennessee River, only 40 miles from the Great Smoky Mountains National Park, less than 10 miles from Downtown Knoxville, and 12 miles from Ijams Nature Center.
Exterior Artwork was done for the new buyers as a welcoming gift to enjoy either temporarily or permanently :)
Recent Improvements:
20 trees were removed from the property, New front door installed,
New Fan, and light in walkout basement, Kitchen Sink hardware,
Outside Garage Lights, fresh paint and trim work, landscaping and more! HVAC maintained regularly. Home also has Nest system.
Buyer to verify sq ft
Location
State TN
County Knox County - 1
Area 0.51
Rooms
Family Room Yes
Other Rooms LaundryUtility, Bedroom Main Level, Great Room, Family Room, Mstr Bedroom Main Level
Basement Finished, Walkout
Interior
Interior Features Pantry, Eat-in Kitchen
Heating Central, Electric
Cooling Central Cooling, Ceiling Fan(s)
Flooring Hardwood, Tile
Fireplaces Number 1
Fireplaces Type Free Standing, Wood Burning
Fireplace Yes
Appliance Dishwasher, Disposal, Smoke Detector, Self Cleaning Oven, Security Alarm, Refrigerator, Microwave
Heat Source Central, Electric
Laundry true
Exterior
Exterior Feature Fence - Wood, Fenced - Yard, Porch - Covered, Porch - Enclosed, Porch - Screened, Prof Landscaped, Deck
Garage Garage Door Opener, Attached, Basement, Side/Rear Entry, Off-Street Parking
Garage Spaces 2.0
Garage Description Attached, SideRear Entry, Basement, Garage Door Opener, Off-Street Parking, Attached
View Wooded
Parking Type Garage Door Opener, Attached, Basement, Side/Rear Entry, Off-Street Parking
Total Parking Spaces 2
Garage Yes
Building
Lot Description Private, Wooded
Faces Papermill Exit, West on Northshore, Left on Duncan Rd., Property on the Left
Sewer Septic Tank
Water Public
Architectural Style Cottage
Structure Type Aluminum Siding,Frame
Schools
Middle Schools Bearden
High Schools West
Others
Restrictions Yes
Tax ID 134GA008
Energy Description Electric
Read Less Info
Want to know what your home might be worth? Contact us for a FREE valuation!

Our team is ready to help you sell your home for the highest possible price ASAP

"My job is to find and attract mastery-based agents to the office, protect the culture, and make sure everyone is happy! "






