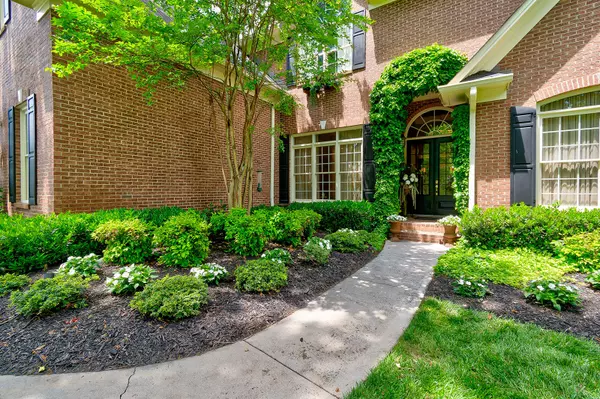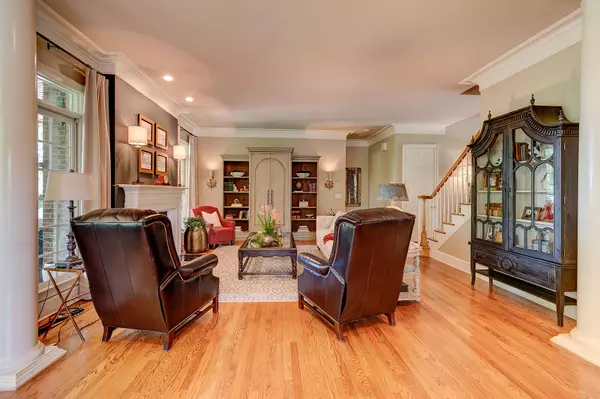$1,075,000
$989,000
8.7%For more information regarding the value of a property, please contact us for a free consultation.
5 Beds
6 Baths
5,572 SqFt
SOLD DATE : 06/17/2021
Key Details
Sold Price $1,075,000
Property Type Single Family Home
Sub Type Residential
Listing Status Sold
Purchase Type For Sale
Square Footage 5,572 sqft
Price per Sqft $192
Subdivision Rivers Run Ph One
MLS Listing ID 1151944
Sold Date 06/17/21
Style Traditional
Bedrooms 5
Full Baths 5
Half Baths 1
HOA Fees $5/ann
Originating Board East Tennessee REALTORS® MLS
Year Built 2001
Lot Size 0.430 Acres
Acres 0.43
Lot Dimensions 173X138X119X129
Property Description
Spectacular mountain views bring a sense of serenity to this 5
bedroom, 5.5 bath brick home. Lush landscaping encompasses the
property along with multiple areas for outdoor entertaining, which
includes a private backyard, multiple patios and a peaceful waterfall
feature. A unique lounging deck wrapped around a willow tree invites
friends and family to gather.
With craftmanship and attention to detail throughout, this home offers
a gourmet kitchen with dining area draped in natural light that flows to
an expansive family room and flex space. The main level owner's suite
has a luxurious bath that includes a custom cast iron claw foot tub, walk
in shower, and laundry room with adjacent closet fit for a queen. Second level offers an additional primary suite with covered patio and
three additional bedrooms and bathrooms along with a bonus room,
additional laundry room and a walk-in attic with ample storage space.
Walk out finished basement includes pub style bar, large family room,
flex room, ancillary space and storage.
This house offers extensive upgrades, so please check the features page
for a complete listing.
Adjacent lots are available for purchase.
Location
State TN
County Anderson County - 30
Area 0.43
Rooms
Family Room Yes
Other Rooms Basement Rec Room, LaundryUtility, DenStudy, Extra Storage, Breakfast Room, Family Room, Mstr Bedroom Main Level, Split Bedroom
Basement Finished, Walkout
Dining Room Formal Dining Area
Interior
Interior Features Island in Kitchen, Walk-In Closet(s), Wet Bar
Heating Central, Natural Gas, Electric
Cooling Central Cooling
Flooring Carpet, Hardwood, Tile
Fireplaces Number 3
Fireplaces Type Other, Brick, Ventless, Gas Log
Fireplace Yes
Window Features Drapes
Appliance Dishwasher, Disposal, Gas Stove, Smoke Detector, Self Cleaning Oven, Refrigerator, Microwave
Heat Source Central, Natural Gas, Electric
Laundry true
Exterior
Exterior Feature Windows - Wood, Windows - Insulated, Porch - Covered, Porch - Enclosed, Prof Landscaped
Garage Garage Door Opener, Attached, Side/Rear Entry, Main Level
Garage Spaces 3.0
Garage Description Attached, SideRear Entry, Garage Door Opener, Main Level, Attached
Amenities Available Storage
View Mountain View
Parking Type Garage Door Opener, Attached, Side/Rear Entry, Main Level
Total Parking Spaces 3
Garage Yes
Building
Lot Description Level
Faces Pellissippi Parkway to Oak Ridge Hwy, exit onto TN 170, Edgemore Rd Exit. Continue to light and turn on Melton Lake Dr. Rivers Run will be to the left, turn onto Rolling Links Blvd.
Sewer Public Sewer
Water Public
Architectural Style Traditional
Structure Type Brick
Schools
Middle Schools Jefferson
High Schools Oak Ridge
Others
Restrictions Yes
Tax ID 101G B 009.00 000
Energy Description Electric, Gas(Natural)
Acceptable Financing FHA, Cash, Conventional
Listing Terms FHA, Cash, Conventional
Read Less Info
Want to know what your home might be worth? Contact us for a FREE valuation!

Our team is ready to help you sell your home for the highest possible price ASAP

"My job is to find and attract mastery-based agents to the office, protect the culture, and make sure everyone is happy! "






