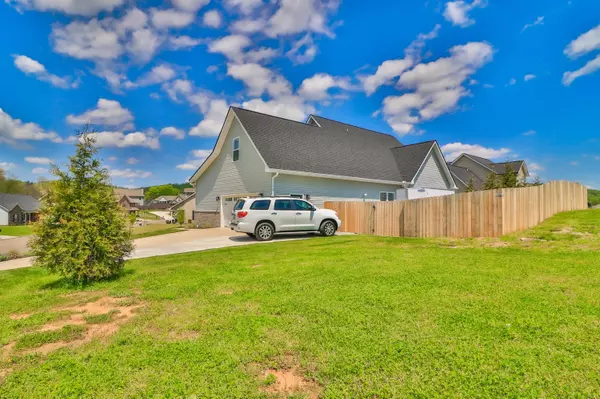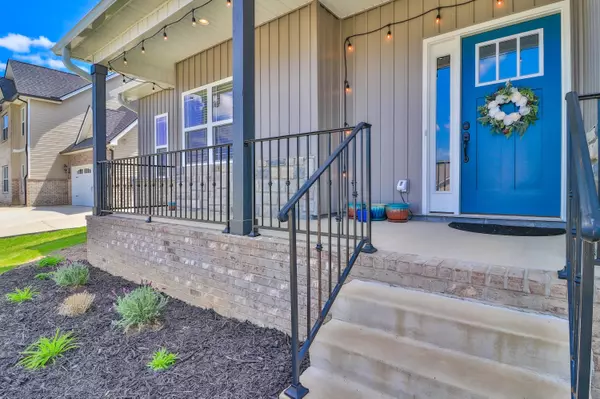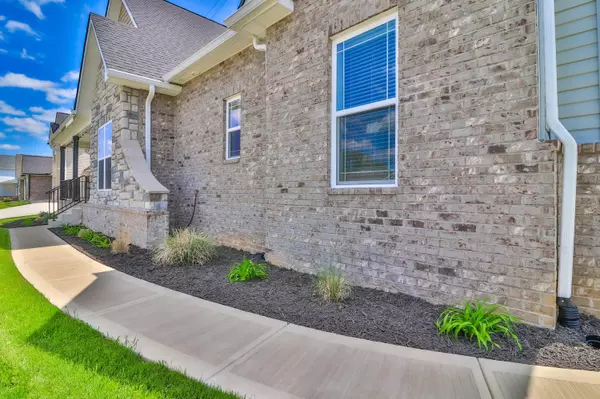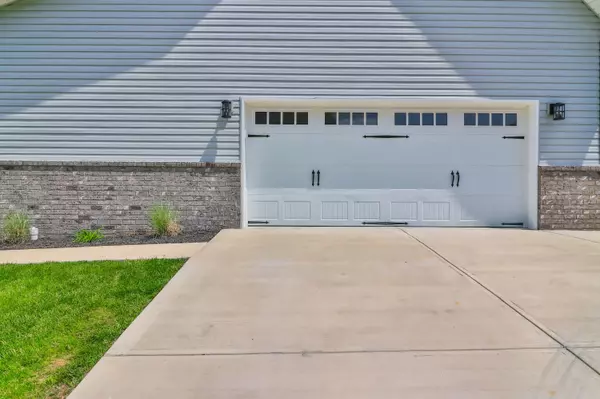$410,000
$410,000
For more information regarding the value of a property, please contact us for a free consultation.
3 Beds
3 Baths
2,400 SqFt
SOLD DATE : 06/24/2021
Key Details
Sold Price $410,000
Property Type Single Family Home
Sub Type Residential
Listing Status Sold
Purchase Type For Sale
Square Footage 2,400 sqft
Price per Sqft $170
Subdivision Stratford Park Unit 3
MLS Listing ID 1152605
Sold Date 06/24/21
Style Traditional
Bedrooms 3
Full Baths 2
Half Baths 1
HOA Fees $15/ann
Originating Board East Tennessee REALTORS® MLS
Year Built 2020
Lot Size 0.410 Acres
Acres 0.41
Lot Dimensions 143.96x104.72xirr
Property Description
Welcome Home to this 2020 beautiful custom ranch home with 3 bedrooms, 2.5 baths, bonus room and loft. Job relocation forces owners to sell. Conveniently located in the Stratford Park Subdivision minutes from Downtown Knoxville and The University of Tennessee. Enjoy the fenced in back yard with two side gates on a large corner lot. Some of the features include a nice open floor plan, granite counter tops, pantry, under-cabinet lighting, free-standing bath tub, walk-in tiled shower, and tankless water heater. All this waiting for you, why wait to build when you can move right in and enjoy the summer. Owner/Agent.
Location
State TN
County Knox County - 1
Area 0.41
Rooms
Family Room Yes
Other Rooms Bedroom Main Level, Great Room, Family Room, Mstr Bedroom Main Level, Split Bedroom
Basement Slab
Interior
Interior Features Cathedral Ceiling(s), Island in Kitchen, Pantry, Walk-In Closet(s)
Heating Central, Forced Air, Natural Gas, Zoned, Electric
Cooling Central Cooling, Ceiling Fan(s), Zoned
Flooring Carpet, Vinyl, Tile
Fireplaces Number 1
Fireplaces Type Electric, Insert, Circulating
Fireplace Yes
Appliance Dishwasher, Disposal, Gas Stove, Tankless Wtr Htr, Microwave
Heat Source Central, Forced Air, Natural Gas, Zoned, Electric
Exterior
Exterior Feature Window - Energy Star, Windows - Vinyl, Windows - Insulated, Fence - Wood, Fenced - Yard, Prof Landscaped
Parking Features Garage Door Opener, Side/Rear Entry, Main Level
Garage Spaces 2.0
Garage Description SideRear Entry, Garage Door Opener, Main Level
Community Features Sidewalks
View Country Setting, Other
Total Parking Spaces 2
Garage Yes
Building
Lot Description Corner Lot, Level
Faces I-75 to Merchants Drive, Left on Central Avenue Pike, Right on Dry Gap Pike, Left into neighborhood, Stratford Park Blvd, Left on Aldingham to stop sign, left on Lampwick Lane, House is on the right corner.
Sewer Public Sewer
Water Public
Architectural Style Traditional
Structure Type Stone,Vinyl Siding,Block,Brick,Frame
Others
Restrictions Yes
Energy Description Electric, Gas(Natural)
Read Less Info
Want to know what your home might be worth? Contact us for a FREE valuation!

Our team is ready to help you sell your home for the highest possible price ASAP
"My job is to find and attract mastery-based agents to the office, protect the culture, and make sure everyone is happy! "






