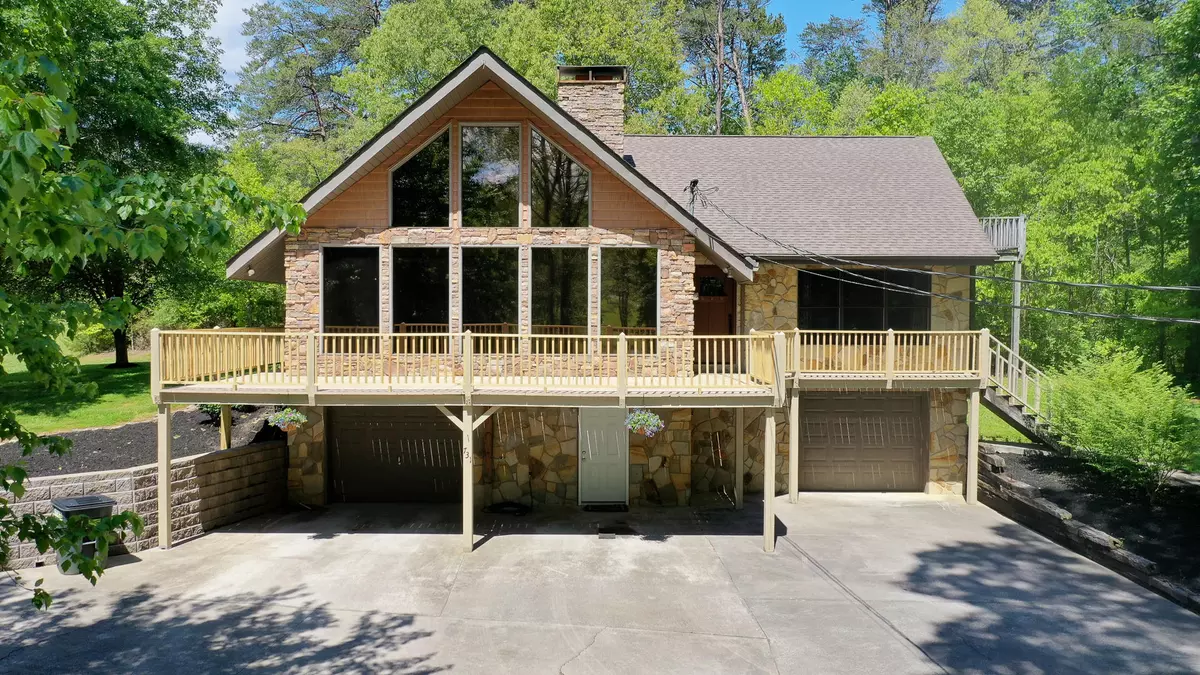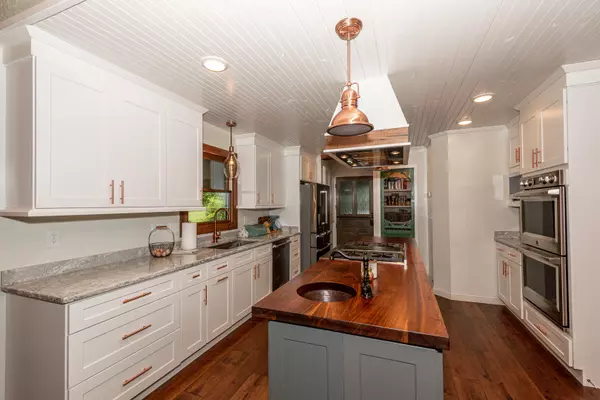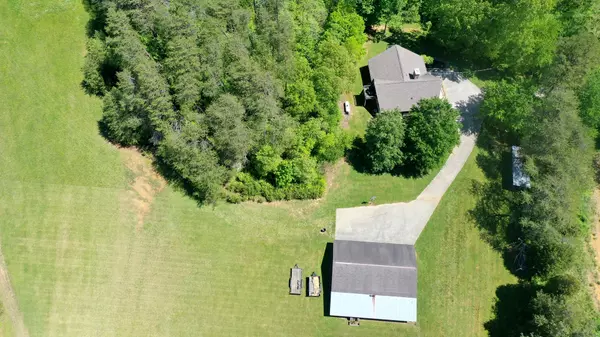$600,000
$625,000
4.0%For more information regarding the value of a property, please contact us for a free consultation.
3 Beds
4 Baths
3,029 SqFt
SOLD DATE : 07/16/2021
Key Details
Sold Price $600,000
Property Type Single Family Home
Sub Type Residential
Listing Status Sold
Purchase Type For Sale
Square Footage 3,029 sqft
Price per Sqft $198
MLS Listing ID 1152352
Sold Date 07/16/21
Style Contemporary
Bedrooms 3
Full Baths 3
Half Baths 1
Originating Board East Tennessee REALTORS® MLS
Year Built 1996
Lot Size 5.220 Acres
Acres 5.22
Property Description
MULTIPLE OFFERS 6/10/21, need offers in by noon 6/11/21. Dream home! 2 story w/basement 5.2 gorgeous open acres w/some mature trees. Stone&vinyl exterior, multiple decks to enjoy privacy! Incredible living room/dining room combo, wall of windows! Dream kitchen: custom cabinets, quartz contertops, center island w/ copper veggie sink, gas 4 burner cooktop, french door fridge, double oven! Hickory hardwood floors, 8'' plank, in LR/DR/kitchen. No carpet in home! 2 wood burning stoves. Spacious familyrm, unbelievable owner's suite & bath! Main level BR w/ half bath, laundry room. Upstairs: huge BR, full ba, bonus area+loft. Lower level ''man cave'' (no window) w/full ba. Parcel elevator for groceries, etc 4 car tandem garage spaces in basement+3 car det garage (new roof, paint). Qual
Location
State TN
County Blount County - 28
Area 5.22
Rooms
Family Room Yes
Other Rooms Basement Rec Room, LaundryUtility, DenStudy, Workshop, Bedroom Main Level, Extra Storage, Great Room, Family Room, Mstr Bedroom Main Level
Basement Finished, Unfinished
Interior
Interior Features Cathedral Ceiling(s), Elevator, Island in Kitchen, Pantry, Walk-In Closet(s)
Heating Central, Forced Air, Propane, Electric
Cooling Central Cooling, Ceiling Fan(s)
Flooring Hardwood, Tile
Fireplaces Number 2
Fireplaces Type Other, Wood Burning, Wood Burning Stove
Fireplace Yes
Appliance Dishwasher, Disposal, Smoke Detector, Self Cleaning Oven, Refrigerator, Microwave
Heat Source Central, Forced Air, Propane, Electric
Laundry true
Exterior
Exterior Feature Windows - Wood, Prof Landscaped, Deck
Parking Features Garage Door Opener, Attached, Basement, Detached
Garage Spaces 4.0
Garage Description Attached, Detached, Basement, Garage Door Opener, Attached
View Country Setting
Total Parking Spaces 4
Garage Yes
Building
Lot Description Private, Wooded, Rolling Slope
Faces 321S toward Friendsville, Right on N. Union Grove to gravel drive on Left (look for REA sign at road) all the way back to home at end of driveway Driveway owned by this property but has easement to other homes (see documents section) for survey and legal documents
Sewer Septic Tank
Water Public
Architectural Style Contemporary
Additional Building Workshop
Structure Type Stone,Vinyl Siding,Block,Frame
Others
Restrictions No
Tax ID 055 051.18 000
Energy Description Electric, Propane
Read Less Info
Want to know what your home might be worth? Contact us for a FREE valuation!

Our team is ready to help you sell your home for the highest possible price ASAP
"My job is to find and attract mastery-based agents to the office, protect the culture, and make sure everyone is happy! "






