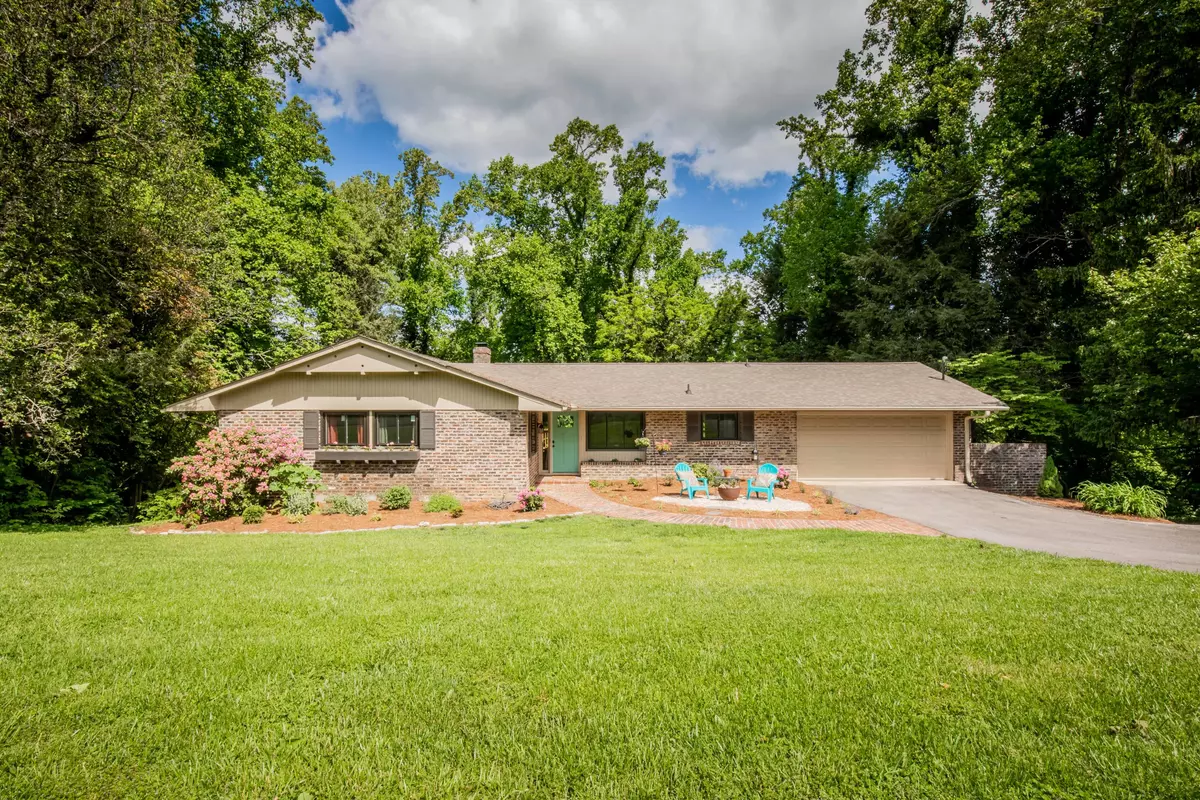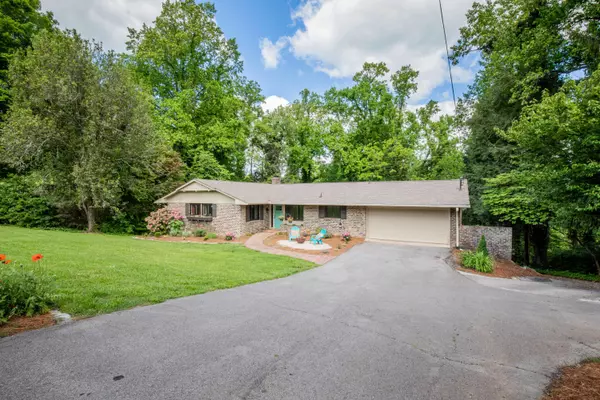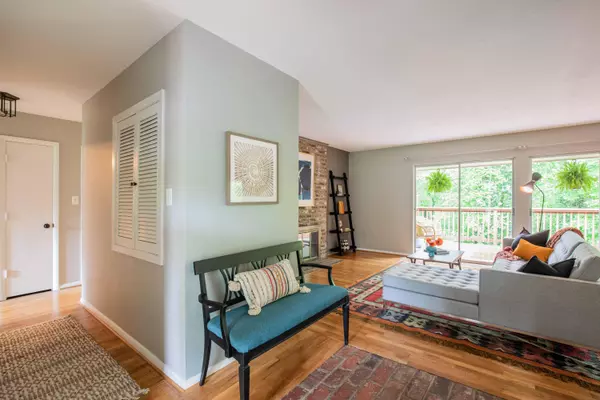$372,000
$364,000
2.2%For more information regarding the value of a property, please contact us for a free consultation.
3 Beds
3 Baths
2,987 SqFt
SOLD DATE : 06/25/2021
Key Details
Sold Price $372,000
Property Type Single Family Home
Sub Type Residential
Listing Status Sold
Purchase Type For Sale
Square Footage 2,987 sqft
Price per Sqft $124
Subdivision Skyland Park Unit No 2
MLS Listing ID 1151803
Sold Date 06/25/21
Style Historic
Bedrooms 3
Full Baths 3
Originating Board East Tennessee REALTORS® MLS
Year Built 1961
Lot Size 1.150 Acres
Acres 1.15
Property Description
You won't want to miss this incredible mid-century basement rancher, located on a gorgeous street in Fountain City! On the market for the first time in 55 years, this lovingly maintained home is the perfect mix of vintage character with modern updates. You'll love the refinished hardwood floors, classic brick mantel & wood-burning fireplace, new light fixtures, new windows, and sliding glass doors. The main level features 2 bedrooms + additional bedroom/bonus room, including primary bedroom with newly renovated ensuite bath, custom tile & glass walk-in shower. Downstairs you'll find a generous remodeled basement with open living/bedroom, 2 bonus rooms, bathroom, and additional kitchen.. perfect for an in-law suite or rental! Other updates within the past 6 years include: fresh interior paint, updated hall bath, new plumbing, new roof, new deck, exterior paint, and brand new landscaping with fire pit! Complete with a 2-car garage on the main level, enormous deck and back patio, and an additional lot behind the property for a total of 1.15 acres! Only 15 minutes from downtown, 5 minutes from Broadway restaurants & shopping, and easy access to I-75. Schedule your private showing today!
Location
State TN
County Knox County - 1
Area 1.15
Rooms
Other Rooms Basement Rec Room, LaundryUtility, Addl Living Quarter, Bedroom Main Level, Extra Storage, Mstr Bedroom Main Level
Basement Finished, Walkout
Dining Room Eat-in Kitchen, Formal Dining Area
Interior
Interior Features Eat-in Kitchen
Heating Central, Baseboard, Electric
Cooling Central Cooling
Flooring Laminate, Hardwood, Tile
Fireplaces Number 1
Fireplaces Type Brick, Wood Burning
Fireplace Yes
Appliance Dishwasher, Disposal, Dryer, Refrigerator, Washer
Heat Source Central, Baseboard, Electric
Laundry true
Exterior
Exterior Feature Windows - Insulated, Patio, Deck
Garage Garage Door Opener, Attached, Off-Street Parking
Garage Spaces 2.0
Garage Description Attached, Garage Door Opener, Off-Street Parking, Attached
View Other
Porch true
Parking Type Garage Door Opener, Attached, Off-Street Parking
Total Parking Spaces 2
Garage Yes
Building
Lot Description Wooded, Rolling Slope
Faces From downtown, head north on Central. North on Bruhin. North on Inskip. North on Parkdale. Left on Pilleaux. Right on Snowdon. House will be on your right.
Sewer Public Sewer
Water Public
Architectural Style Historic
Structure Type Wood Siding,Brick,Frame
Others
Restrictions No
Tax ID 058IC013
Energy Description Electric
Read Less Info
Want to know what your home might be worth? Contact us for a FREE valuation!

Our team is ready to help you sell your home for the highest possible price ASAP

"My job is to find and attract mastery-based agents to the office, protect the culture, and make sure everyone is happy! "






