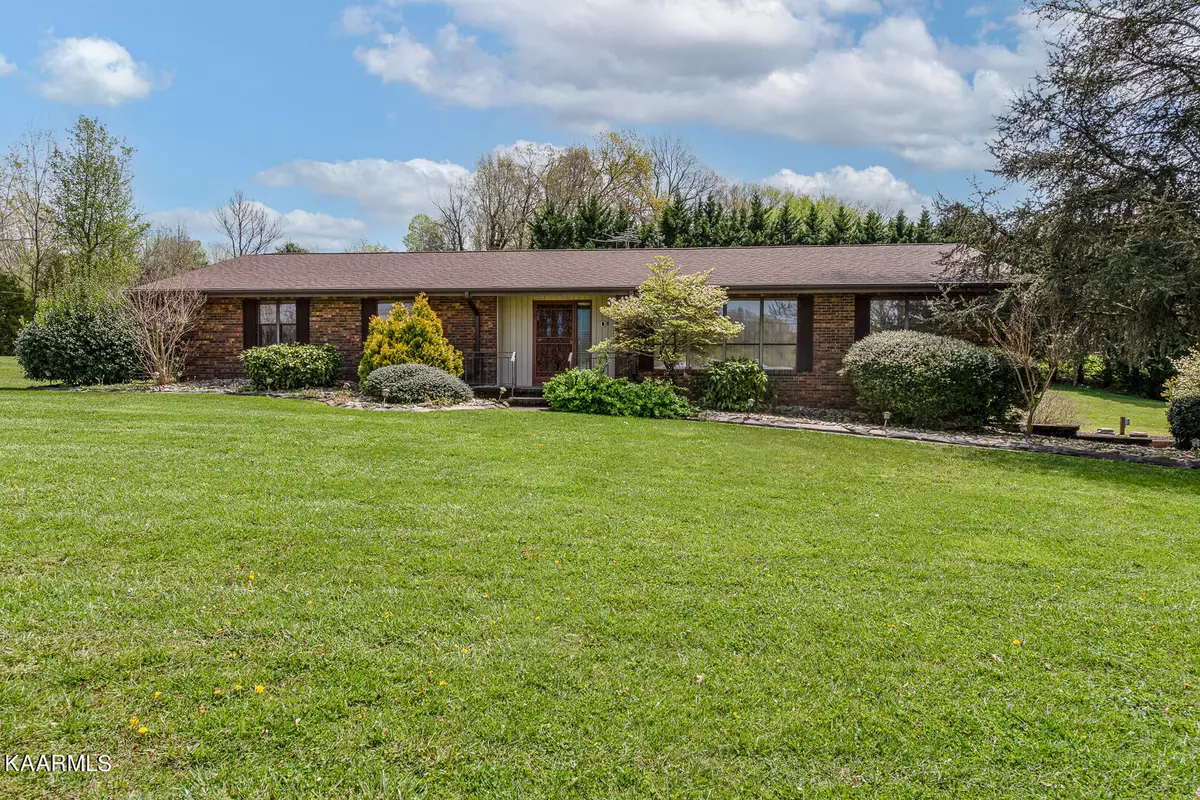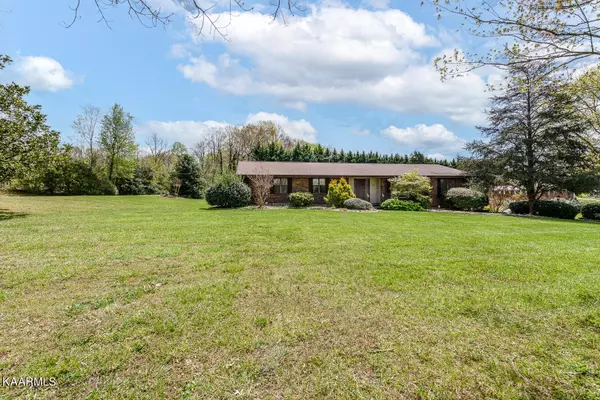$480,000
$499,900
4.0%For more information regarding the value of a property, please contact us for a free consultation.
3 Beds
3 Baths
3,120 SqFt
SOLD DATE : 09/23/2022
Key Details
Sold Price $480,000
Property Type Single Family Home
Sub Type Residential
Listing Status Sold
Purchase Type For Sale
Square Footage 3,120 sqft
Price per Sqft $153
Subdivision Lakeview Est
MLS Listing ID 1184397
Sold Date 09/23/22
Style Traditional
Bedrooms 3
Full Baths 3
Originating Board East Tennessee REALTORS® MLS
Year Built 1970
Lot Size 1.540 Acres
Acres 1.54
Lot Dimensions IRR
Property Description
All brick basement ranch on 1.5 Acres in Alcoa City Schools. Main level boasts 3 bedrooms and two full baths, formal dining room, living room open to kitchen with fireplace, and formal sitting room which could be used for a home office or 4th bedroom if closet added. Large open porch and covered screen porch off the back. Master suite has a 417 sq ft addition converting suite to separate apartment or in-law suite. It has it's own kitchen and living room with wood burning fireplace. Suite has a composite decking side private porch as well as access to the screened porch. Bathrooms have been updated with tile and granite tops. Addition has beams, Anderson Doors, & stainless appliances. Basement has a large rec room, laundry/bath, workshop, lots of garage space (large for boat!). Approximately another 1500 sq ft of unfinished space downstairs. Although this home is convenient to everything, when you are in the backyard of this home, you feel like you are in a park. Bordered by mature trees and landscaping. This home is steps from a boat ramp on Ft Loudon, minutes from Mghee TYS Airport and Downtown Knoxville. Listing includes two parcels:009H C 028.00 and 009H C 027.00. Estate Sale March 26-27. Professional Photos to follow.
Location
State TN
County Blount County - 28
Area 1.54
Rooms
Family Room Yes
Other Rooms Basement Rec Room, LaundryUtility, Workshop, Addl Living Quarter, Bedroom Main Level, Extra Storage, Great Room, Family Room, Mstr Bedroom Main Level
Basement Finished, Partially Finished, Plumbed, Unfinished
Dining Room Breakfast Bar, Formal Dining Area
Interior
Interior Features Cathedral Ceiling(s), Island in Kitchen, Breakfast Bar
Heating Central, Natural Gas, Electric
Cooling Central Cooling, Ceiling Fan(s)
Flooring Laminate, Carpet, Hardwood, Vinyl, Tile
Fireplaces Number 2
Fireplaces Type Brick, Wood Burning, Gas Log
Fireplace Yes
Appliance Dishwasher, Self Cleaning Oven, Refrigerator, Microwave
Heat Source Central, Natural Gas, Electric
Laundry true
Exterior
Exterior Feature Patio, Porch - Screened, Deck
Garage Garage Door Opener, Attached, Basement, Side/Rear Entry, Off-Street Parking
Garage Spaces 2.0
Garage Description Attached, SideRear Entry, Basement, Garage Door Opener, Off-Street Parking, Attached
Porch true
Parking Type Garage Door Opener, Attached, Basement, Side/Rear Entry, Off-Street Parking
Total Parking Spaces 2
Garage Yes
Building
Lot Description Level
Faces Alcoa Hwy towards Downtown Knox. Turn left on Topside Rd. House on Left. SOP
Sewer Public Sewer
Water Public
Architectural Style Traditional
Structure Type Brick,Frame,Steel Siding
Schools
Middle Schools Alcoa
High Schools Alcoa
Others
Restrictions No
Tax ID 009H C 028.00 000 & 009H C 027.00 000
Energy Description Electric, Gas(Natural)
Read Less Info
Want to know what your home might be worth? Contact us for a FREE valuation!

Our team is ready to help you sell your home for the highest possible price ASAP

"My job is to find and attract mastery-based agents to the office, protect the culture, and make sure everyone is happy! "






