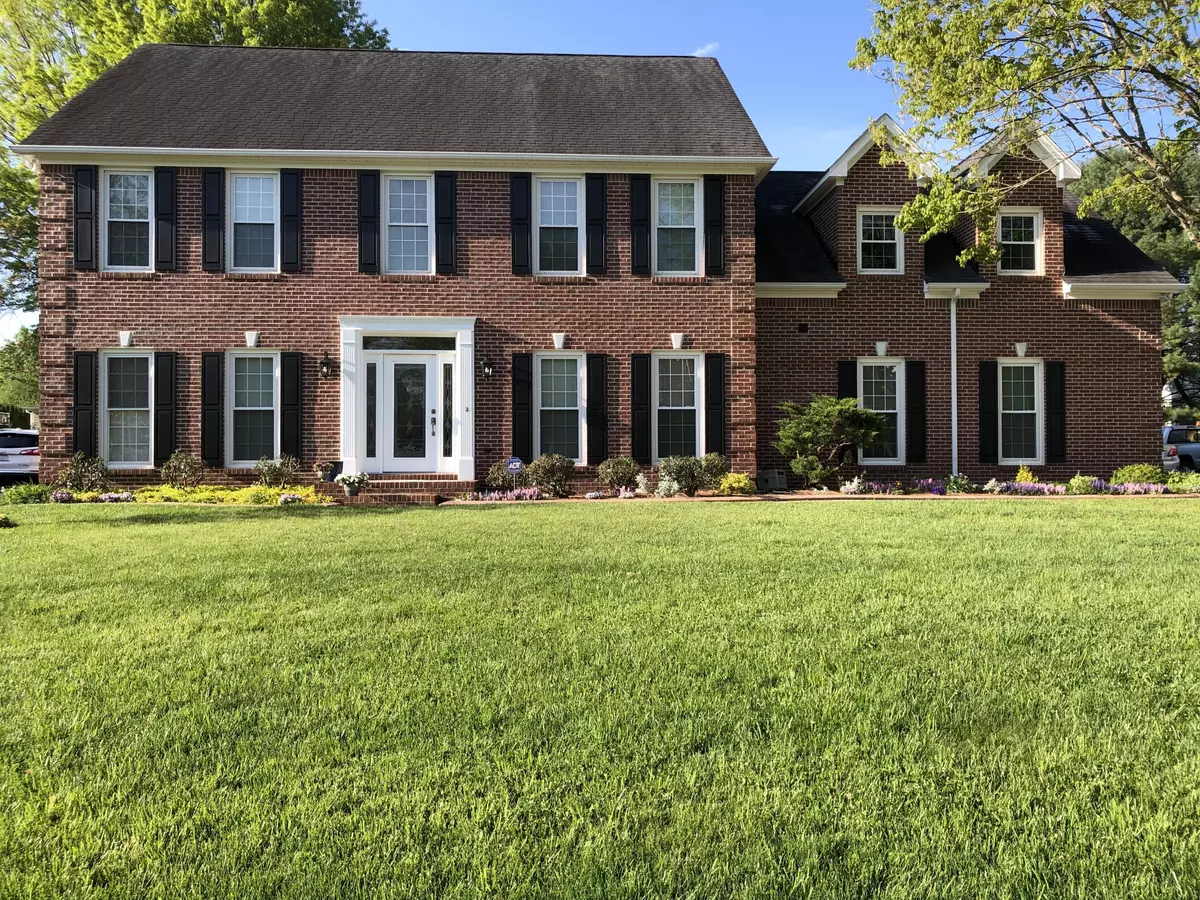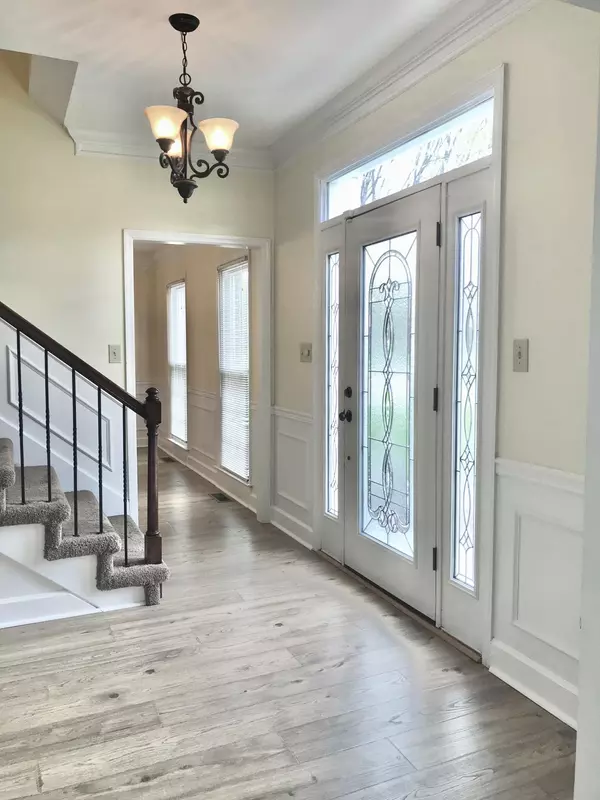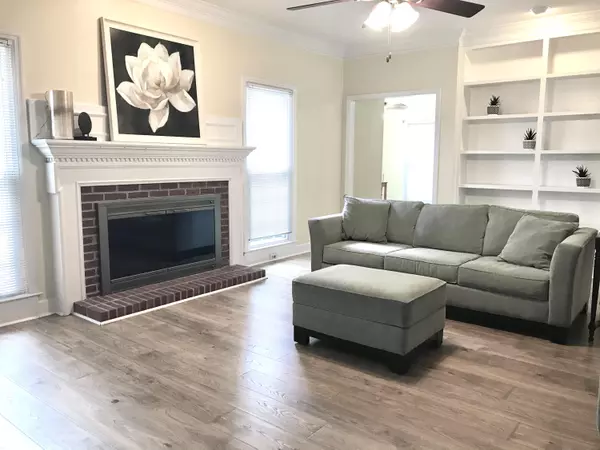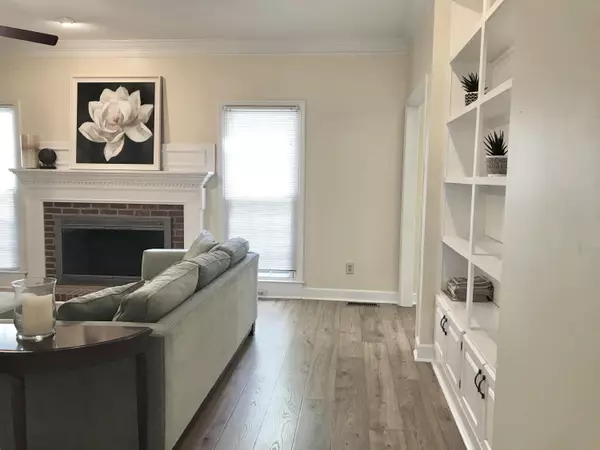$562,500
$550,000
2.3%For more information regarding the value of a property, please contact us for a free consultation.
4 Beds
3 Baths
3,249 SqFt
SOLD DATE : 06/18/2021
Key Details
Sold Price $562,500
Property Type Single Family Home
Sub Type Residential
Listing Status Sold
Purchase Type For Sale
Square Footage 3,249 sqft
Price per Sqft $173
Subdivision Sweet Briar Unit 4
MLS Listing ID 1150215
Sold Date 06/18/21
Style Traditional
Bedrooms 4
Full Baths 2
Half Baths 1
Originating Board East Tennessee REALTORS® MLS
Year Built 1993
Lot Size 0.350 Acres
Acres 0.35
Lot Dimensions 105 x 148
Property Description
Great location, in heart of Farragut & County taxes only! All brick exterior, w/ side entry 3 car garage on large level lot! Mature trees, fenced backyard & spacious patio offers great outdoor enjoyment. Quiet street w/cul de sac = low traffic! Lots of crown molding and wainscoting in Formal Dining & Office. Wall of built in bookcases & brick fireplace in Family Room. Stainless appliances include gas top range in Kitchen w/island, & a sep.work station, granite tops & eat in area w/ bay window. Powder Rm on Main. Upstairs owners en-suite w/vaulted ceilings, solid surface tops, separate tile shower & whirlpool tub. 3 additional BR's plus bonus or 5th BR. Guest bathroom has double vanities & space for all. Tankless water htr & central vac.Showings start 4-30. Call today to get on schedule
Location
State TN
County Knox County - 1
Area 0.35
Rooms
Other Rooms Bedroom Main Level
Basement Crawl Space
Dining Room Breakfast Bar, Eat-in Kitchen, Formal Dining Area
Interior
Interior Features Cathedral Ceiling(s), Island in Kitchen, Walk-In Closet(s), Breakfast Bar, Eat-in Kitchen
Heating Central, Heat Pump, Natural Gas, Electric
Cooling Central Cooling, Ceiling Fan(s)
Flooring Laminate, Carpet, Hardwood, Tile
Fireplaces Number 1
Fireplaces Type Brick, Gas Log
Fireplace Yes
Appliance Central Vacuum, Dishwasher, Disposal, Gas Stove, Tankless Wtr Htr, Smoke Detector, Self Cleaning Oven, Security Alarm, Refrigerator
Heat Source Central, Heat Pump, Natural Gas, Electric
Exterior
Exterior Feature Windows - Insulated, Fence - Privacy, Fence - Wood, Fenced - Yard, Patio, Cable Available (TV Only)
Garage Garage Door Opener, Attached, Side/Rear Entry, Main Level, Off-Street Parking
Garage Spaces 3.0
Garage Description Attached, SideRear Entry, Garage Door Opener, Main Level, Off-Street Parking, Attached
Amenities Available Other
Porch true
Parking Type Garage Door Opener, Attached, Side/Rear Entry, Main Level, Off-Street Parking
Total Parking Spaces 3
Garage Yes
Building
Lot Description Level
Faces Kingston Pike to Campbell Station Road to right on Herron Road, then right on Ivy Chase Lane. Property is on your right. Sign in yard.
Sewer Public Sewer
Water Public
Architectural Style Traditional
Structure Type Brick,Block,Frame
Schools
Middle Schools Farragut
High Schools Farragut
Others
Restrictions Yes
Tax ID 142DE037
Energy Description Electric, Gas(Natural)
Read Less Info
Want to know what your home might be worth? Contact us for a FREE valuation!

Our team is ready to help you sell your home for the highest possible price ASAP

"My job is to find and attract mastery-based agents to the office, protect the culture, and make sure everyone is happy! "






