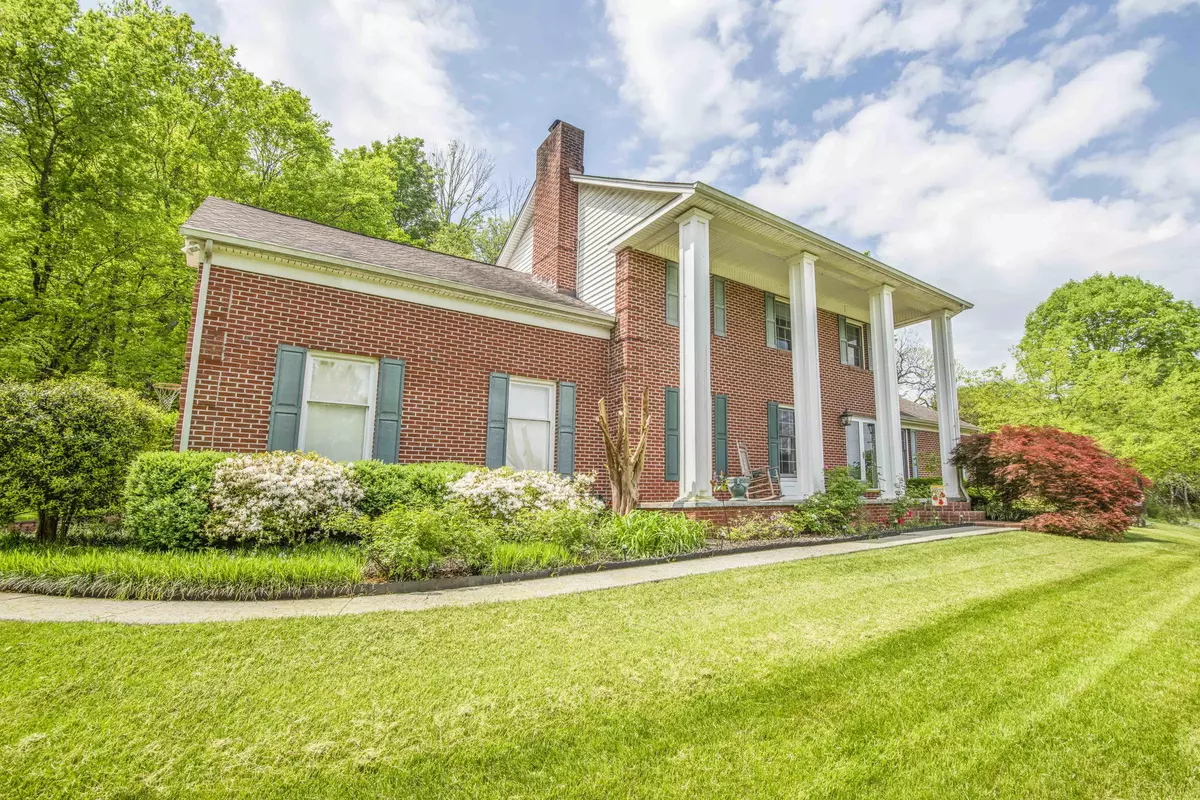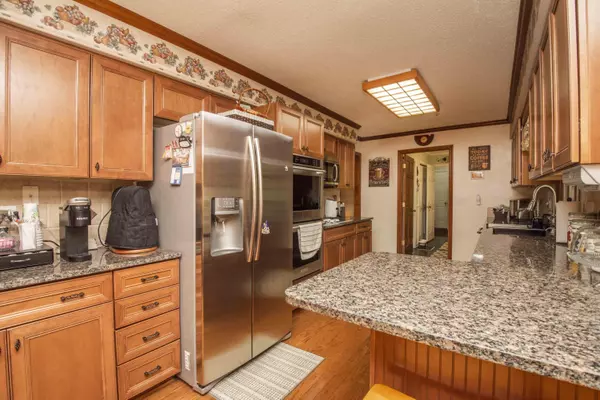$625,000
$624,900
For more information regarding the value of a property, please contact us for a free consultation.
4 Beds
3 Baths
3,429 SqFt
SOLD DATE : 06/02/2021
Key Details
Sold Price $625,000
Property Type Single Family Home
Sub Type Residential
Listing Status Sold
Purchase Type For Sale
Square Footage 3,429 sqft
Price per Sqft $182
Subdivision Westminster Ridge
MLS Listing ID 1150984
Sold Date 06/02/21
Style Colonial
Bedrooms 4
Full Baths 2
Half Baths 1
HOA Fees $8/ann
Originating Board East Tennessee REALTORS® MLS
Year Built 1985
Lot Size 1.080 Acres
Acres 1.08
Lot Dimensions 261.17 x 187.36 IRR
Property Description
Welcome home to this Colonial style home in the coveted Lyons Bend area. Overlooking Lakeshore Park and minutes from downtown Knoxville and Sequoyah Hills. This home offers a private park-like setting on a 1.08 acre estate size lot. Build great family memories in this 4 bed 2.5 bath home that features 2 car garage, sunroom, large front porch, bonus room, sundeck, completely updated popular galley kitchen with all ss appliances. Only 4 minutes to Duncan Boat Dock and Peninsula Club membership optional.
Photos coming Friday Afternoon.
Pool available with membership. River Bend Peninsula Home Owners Assoc.
Location
State TN
County Knox County - 1
Area 1.08
Rooms
Basement Crawl Space
Dining Room Breakfast Bar, Eat-in Kitchen, Formal Dining Area
Interior
Interior Features Pantry, Breakfast Bar, Eat-in Kitchen
Heating Central, Forced Air, Heat Pump, Natural Gas, Electric
Cooling Central Cooling
Flooring Carpet, Hardwood, Vinyl, Tile
Fireplaces Number 2
Fireplaces Type Wood Burning, Gas Log
Fireplace Yes
Window Features Drapes
Appliance Dishwasher, Disposal, Smoke Detector, Self Cleaning Oven, Refrigerator, Microwave
Heat Source Central, Forced Air, Heat Pump, Natural Gas, Electric
Exterior
Exterior Feature Windows - Wood, Patio, Porch - Covered, Deck
Garage Attached
Garage Spaces 2.0
Garage Description Attached, Attached
Pool true
Amenities Available Pool
View Other
Porch true
Parking Type Attached
Total Parking Spaces 2
Garage Yes
Building
Lot Description Cul-De-Sac, Private, Corner Lot
Faces From I40, take Papermill exit, continue straight onto Northshore, turn left onto Lyons Bend, turn right onto Kensington, turn right on to Westminster Road,
Sewer Public Sewer
Water Public
Architectural Style Colonial
Additional Building Storage
Structure Type Vinyl Siding,Other,Brick,Block,Frame
Schools
Middle Schools Bearden
High Schools West
Others
Restrictions Yes
Tax ID 1210B041
Energy Description Electric, Gas(Natural)
Read Less Info
Want to know what your home might be worth? Contact us for a FREE valuation!

Our team is ready to help you sell your home for the highest possible price ASAP

"My job is to find and attract mastery-based agents to the office, protect the culture, and make sure everyone is happy! "






