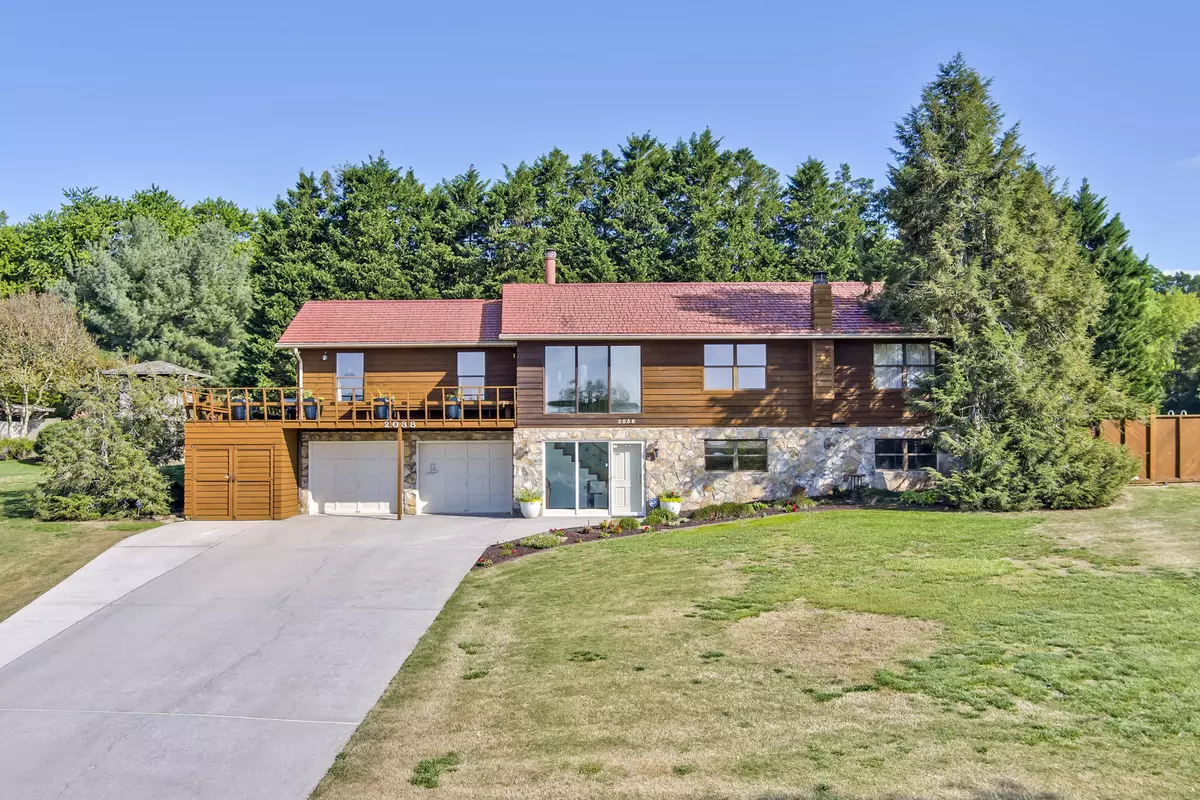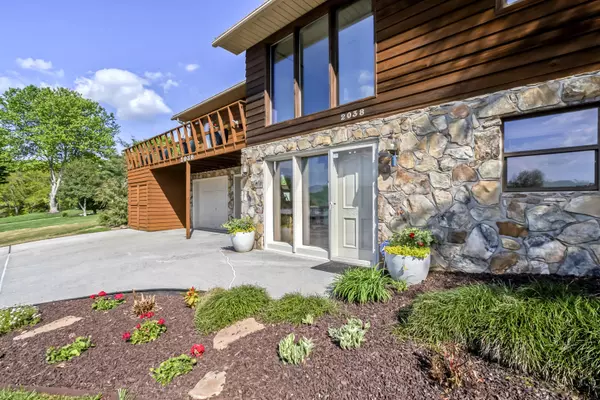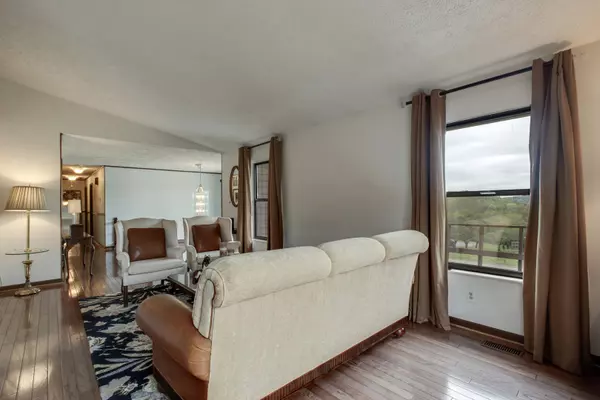$477,000
$449,900
6.0%For more information regarding the value of a property, please contact us for a free consultation.
4 Beds
4 Baths
3,088 SqFt
SOLD DATE : 06/10/2021
Key Details
Sold Price $477,000
Property Type Single Family Home
Sub Type Residential
Listing Status Sold
Purchase Type For Sale
Square Footage 3,088 sqft
Price per Sqft $154
Subdivision Rocky Waters
MLS Listing ID 1150614
Sold Date 06/10/21
Style Traditional
Bedrooms 4
Full Baths 3
Half Baths 1
HOA Fees $2/ann
Originating Board East Tennessee REALTORS® MLS
Year Built 1979
Lot Size 0.520 Acres
Acres 0.52
Lot Dimensions 190x125 IRR
Property Description
Beautiful home with oversized private corner lot in delightful subdivision with mature trees and a beautiful view of rolling hills. Over 3200 SF with updated kitchen and bathrooms, 40' X 20' inground pool with gorgeous, fenced garden/patio, 6.5' high privacy fence and all of this in an excellent centralized location... about 5 minutes to McGee Tyson airport, only about 20 minutes to West Knoxville, Downtown Market Square & more!
Quiet neighborhood w/larger lots and a variety of architectural design. This wonderful home has a combination of real stone and redwood siding, a large workshop, oversized 2-car garage + a spacious 1-car garage for additional storage, and also a fenced storage area for lawn mower, etc. in rear of home. Some additional features include an open floor plan, cathedral ceilings, solid hardwood stairs and risers, hardwood floors through most of the home, central vacuum system, large 4 season sunroom/porch, a front wrap-around porch w/built in seating, and lots of large windows to enjoy that beautiful view!
KITCHEN:
Kitchen has cathedral ceiling, large breakfast bar, beautiful granite countertops, tile backsplash, stainless steel appliances including a 5-burner Bosch gas range, built-in double oven, microwave/convection, new dishwasher, new slide out garbage storage, and skylights with venetian blinds and screens for easy access to open air. Kitchen offers great storage with ample cabinetry with slide-out shelving and a pantry w/ slide out shelving for convenient access to everything.
KEEPING ROOM/2nd FAMILY ROOM:
Open to the kitchen, has beautiful hardwood floors, corner wood burning fireplace and stone surround, ample space for furniture, and opens to the sunroom/screened porch.
PRIMARY BEDROOM SUITE:
Spacious master bedroom suite has crown molding, hardwood flooring, large cedar closet w/custom storage system, and French doors leading to the four-season sunroom. The ensuite bathroom is updated and upgraded with quartz countertop, raised Kohler bowl sink, brushed nickel fixtures, lighting, and towel bars. A separate room with a large walk-in marble shower has multiple Grohe body sprayers and rain shower head, and a ½" frameless glass door with large 32" opening for easy access.
ADDITIONAL BEDROOMS:
Four bedrooms total. Three bedrooms are located on the main level w/hardwood floors, spacious closets w/custom storage systems and crown molding. Bedroom four is on the lower level; currently used as an office but has a window, large closet, and a built-in storage system with Murphy bed that easily lowers for use. (The only room with carpet and only room with baseboard heat.)
ADDITIONAL BATHROOMS:
Three full bathrooms. The main level hall bathroom is also upgraded with gorgeous oversized ceramic tile floors, brushed nickel hardware, granite vanity tops w/Kohler bowl style sinks and upgraded faucets, lighting fixtures, towel bars and more. Shower and tub have tiled walls. This bathroom is spacious and has a huge four-shelf linen closet that runs the full length of the room. Lower level has a spacious full bathroom with a walk-in shower with seat, updated vanity, granite countertop and an oversized raised bowl sink, brushed nickel faucet and towel bar holders. There is a deep built-in linen closets in the lower bathroom and a wall heater for additional comfort.
ENTERTAINMENT ROOM:
Large entertainment room on lower level has water resistant wood laminate floors and lots of windows for good, natural light. Cedar shake wall covering. Ample space for watching television, pool table and bar. (Bar set is negotiable.)
4-SEASON SUNROOM/PORCH:
Likely to become your favorite room... easily accessible from the main level family room and the master bedroom. This room has a higher/raised ceiling, three ceiling fans, incredible custom stone flooring (installer from the Great Smoky Mountains). This room has plexiglass windows and vents for heating and air, which makes it usable for most of all four seasons. (Hanging chairs not included.)
POOL & ADDITIONAL OUTDOOR LIVING SPACE:
4-season sunroom opens to additional real stone patio and walls, beautiful landscaping, and large inground 20' x 40' pool with approximately 9' deep end, slide, diving board, solar heating cover, pool house w/a convenient half bath, beautiful, raised flower beds, and 6.5' custom wood privacy fence... your own private oasis! There was previously a hot tub in the corner near the pool; connections are covered but still accessible. The inside walls of the half bath are not finished. Just outside of the fenced area is another huge patio, great for entertaining or gardening. Pool cover & vacuum included.
GARAGES & WORKSHOP:
" Spacious workshop on lower level of home has built-in workbenches, pegboard storage, and ample lighting. (Grinder and vice are negotiable.)
" Oversized 2-Car garage with ample space for oversized vehicles, storage, additional refrigerator, lawn equipment etc. Also has a walk-in storage closet.
" In addition to the 2-Car garage there is a large outdoor storage room that runs the full depth of the home This could also be used as a third garage bay with smaller door. It is alarmed and offers great space for motorcycles, small boat, or other storage.
" Extra wide driveway to garage doors and additional storage room.
ADDITIONAL FEATURES:
o Wonderful neighborhood w/beautiful views (You can even watch the Blue Angels Airshow from your neighborhood!)
o Beautiful views from you family room and wrap-around front balcony too!
o New Roof w/Lifetime Warranty installed in 2002. Beautiful cedar shakes patterned aluminum roof shingles (Warranty is transferrable to buyer with a 40-year warranty.)
o Custom built playhouse included.
o Spacious laundry room w/cabinets for storage and work top. (Washer & Dryer Negotiable.)
o All double pane insulated windows - replaced approximately 10 years ago.
o Updated plumbing with all new pex pipe throughout the home, except the master bathroom has new copper pipes.
o Three circuit breakers; one for the pool, one for the main house, and one for the garage. Owner has created a convenient diagram of electrical work and plumbing.
o Entertainment room has some electrical outlets above the tile ceiling for additional lighting.
o Newer 50-gallon, gas-fired water heater.
o HVAC - maintained regularly by R&M/Russell and Abbott. Inspected twice a year. (Trane ionized electronic air filtration system not working, owner did not see need to re-place.)
o Plenty of storage including multiple linen closets including a hallway cedar-lined linen closet, large closets w/custom space saving storage systems, and a convenient pulldown ladder to attic offering excellent, plentiful storage and easy access.
o Solid wood front exterior door with keyless entry.
o Solid wood interior doors.
o Spacious laundry room with built-in vanity for storage. Newer washer and dryer are negotiable. (Whirlpool and Maytag brands.)
o ADT - wireless security system with motion sensors and Ring doorbell.
o Natural gas fuels the furnace and kitchen appliances including the range and ovens.
Location
State TN
County Blount County - 28
Area 0.52
Rooms
Other Rooms Basement Rec Room, LaundryUtility, Sunroom, Workshop, Bedroom Main Level, Extra Storage, Mstr Bedroom Main Level
Basement Finished, Walkout
Dining Room Breakfast Bar
Interior
Interior Features Cathedral Ceiling(s), Breakfast Bar
Heating Central, Natural Gas, Electric
Cooling Central Cooling
Flooring Laminate, Carpet, Hardwood, Tile
Fireplaces Number 1
Fireplaces Type Other, Stone, Wood Burning
Fireplace Yes
Appliance Central Vacuum, Dishwasher, Refrigerator, Microwave
Heat Source Central, Natural Gas, Electric
Laundry true
Exterior
Exterior Feature Windows - Insulated, Fence - Privacy, Patio, Pool - Swim (Ingrnd), Porch - Screened, Deck
Garage Attached
Garage Spaces 1.0
Garage Description Attached, Attached
View Mountain View, Country Setting
Porch true
Parking Type Attached
Total Parking Spaces 1
Garage Yes
Building
Lot Description Private, Corner Lot
Faces From I40 Take exit 11A onto US129 South, Alcoa toward Maryville. Turn right onto Airbase Rd. Turn right onto Rocky Waters Dr. Turn left into Stonybrook Rd.
Sewer Septic Tank
Water Public
Architectural Style Traditional
Structure Type Stone,Wood Siding,Frame
Others
Restrictions Yes
Tax ID 017K B 025.00 000
Energy Description Electric, Gas(Natural)
Read Less Info
Want to know what your home might be worth? Contact us for a FREE valuation!

Our team is ready to help you sell your home for the highest possible price ASAP

"My job is to find and attract mastery-based agents to the office, protect the culture, and make sure everyone is happy! "






