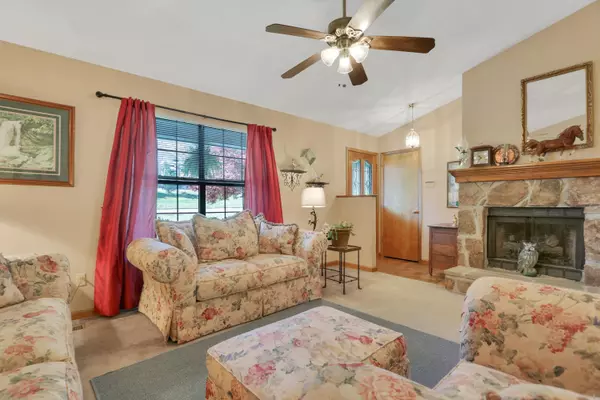$261,000
$235,000
11.1%For more information regarding the value of a property, please contact us for a free consultation.
3 Beds
3 Baths
1,454 SqFt
SOLD DATE : 05/27/2021
Key Details
Sold Price $261,000
Property Type Single Family Home
Sub Type Residential
Listing Status Sold
Purchase Type For Sale
Square Footage 1,454 sqft
Price per Sqft $179
Subdivision Powell Hgts Unit 4
MLS Listing ID 1149805
Sold Date 05/27/21
Style Traditional
Bedrooms 3
Full Baths 2
Half Baths 1
Originating Board East Tennessee REALTORS® MLS
Year Built 1989
Lot Size 0.540 Acres
Acres 0.54
Lot Dimensions 100 X 235.42 X IRR
Property Description
Come home to quiet country charm without sacrificing convenience. This classic Basement Rancher rests on a huge fenced yard bordered by woods and a creek, and features a covered front porch for rocking and greeting guests, a main-level screened porch and open-air deck, and a basement-level covered patio perfect for a hot tub. Inside you'll find a cozy living room with vaulted ceiling and stone fireplace, a large kitchen with recessed lighting and lots of cabinets, 3 main level bedrooms, and a partially finished basement with loads of potential. The 2-car garage and driveway offer ample parking for vehicles, trailers, and toys, and the convenient Powell location is just 5-10 minutes from schools, shopping, and medical care. This house is a great place to stay for a long while!
Location
State TN
County Knox County - 1
Area 0.54
Rooms
Other Rooms LaundryUtility, Rough-in-Room, Mstr Bedroom Main Level
Basement Partially Finished, Plumbed, Roughed In, Walkout
Interior
Interior Features Walk-In Closet(s), Eat-in Kitchen
Heating Central, Natural Gas, Electric
Cooling Central Cooling
Flooring Laminate, Carpet, Parquet, Vinyl
Fireplaces Number 1
Fireplaces Type Stone, Gas Log
Appliance Dishwasher, Disposal, Microwave, Range, Refrigerator, Smoke Detector
Heat Source Central, Natural Gas, Electric
Laundry true
Exterior
Exterior Feature Fenced - Yard, Patio, Porch - Covered, Porch - Screened, Deck
Garage Attached, Basement
Garage Spaces 2.0
Garage Description Attached, Basement, Attached
View Country Setting
Porch true
Parking Type Attached, Basement
Total Parking Spaces 2
Garage Yes
Building
Lot Description Private
Faces Emory Rd to Sharp Rd. Right on Lula Bell Drive. Left on Paradise Drive. Right on Hoss Drive. First house on the left.
Sewer Public Sewer
Water Public
Architectural Style Traditional
Structure Type Wood Siding,Frame
Schools
Middle Schools Powell
High Schools Powell
Others
Restrictions No
Tax ID 056CD011
Energy Description Electric, Gas(Natural)
Read Less Info
Want to know what your home might be worth? Contact us for a FREE valuation!

Our team is ready to help you sell your home for the highest possible price ASAP

"My job is to find and attract mastery-based agents to the office, protect the culture, and make sure everyone is happy! "






