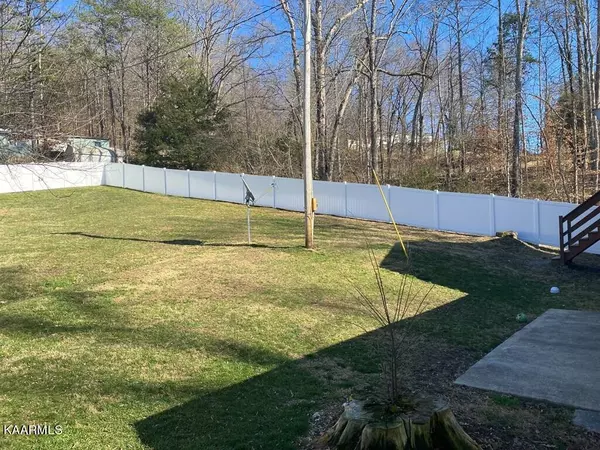$289,900
$289,000
0.3%For more information regarding the value of a property, please contact us for a free consultation.
4 Beds
4 Baths
2,654 SqFt
SOLD DATE : 04/08/2022
Key Details
Sold Price $289,900
Property Type Single Family Home
Sub Type Residential
Listing Status Sold
Purchase Type For Sale
Square Footage 2,654 sqft
Price per Sqft $109
Subdivision Cape Norris 8
MLS Listing ID 1182753
Sold Date 04/08/22
Style Traditional
Bedrooms 4
Full Baths 3
Half Baths 1
Originating Board East Tennessee REALTORS® MLS
Year Built 1977
Lot Size 0.500 Acres
Acres 0.5
Lot Dimensions 59x198x144x232
Property Description
This Home is spacious, warm and welcoming and in a perfect location! Located in gorgeous Cape Norris Subdivision it is only about a 30 second walk to Norris Lake! Big back yard that is fenced in and a Patio off the large Sunroom looking out onto the back yard. Beautiful Fire pit in the front yard and a very large, attached carport that will easily accommodate 3 vehicles, low maintenance vinyl siding on the exterior, Hardwood floors on main level.Main level of this Home is handicap accessible. Upstairs is room after room of even more living space! Privacy, Lake access, wooded lots nearby, yet all still close to the necessities. Now get ready for this....Metal Roof, Privacy fence, Stone Fire pit with Stone landscaping, Septic pumped just 2 months ago with new attachment for pumping which no longer will require digging (saving you even more money), new Water spickets in back yard, new toilet in downstairs Half bath, TWO HVAC units...yes TWO all less than 2 years old. Plumbing, HVAC and Electric all recently inspected. Plenty of extra room for Office space, workshop, Home gym or many other possibilities! So here it is....what we get call after call to find for folks....Lake living, Privacy, low taxes, plenty of square feet and much more! All info taken from tax records and all info should be verified by Buyer/ Buyers Agent.
Confidential: REALTORS Only: Home is o
Location
State TN
County Claiborne County - 44
Area 0.5
Rooms
Other Rooms LaundryUtility, Extra Storage
Basement Slab
Interior
Heating Central, Forced Air, Heat Pump, Electric
Cooling Central Cooling
Flooring Laminate, Hardwood
Fireplaces Type None
Fireplace No
Appliance Dryer, Refrigerator, Microwave, Washer
Heat Source Central, Forced Air, Heat Pump, Electric
Laundry true
Exterior
Exterior Feature Fence - Privacy
Garage Attached, Main Level
Garage Spaces 2.0
Garage Description Attached, Main Level, Attached
View Lake
Parking Type Attached, Main Level
Total Parking Spaces 2
Garage Yes
Building
Lot Description Lake Access
Faces GPS friendly. Rutledge pike onto Hwy 61E about 5.7 miles to South Ridge View Rd / 4.2 miles to Tn 33N / 10 miles to Cape Norris Rd / stay left on Cape Norris Rd / turn Left onto Lakeside Dr. Sign in Yard.
Sewer Septic Tank
Water Public
Architectural Style Traditional
Structure Type Vinyl Siding,Frame
Others
Restrictions Yes
Tax ID 124P D 002.00
Energy Description Electric
Read Less Info
Want to know what your home might be worth? Contact us for a FREE valuation!

Our team is ready to help you sell your home for the highest possible price ASAP

"My job is to find and attract mastery-based agents to the office, protect the culture, and make sure everyone is happy! "






