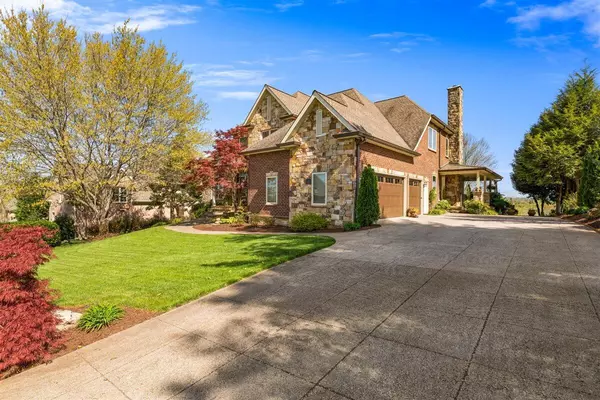$850,000
$845,000
0.6%For more information regarding the value of a property, please contact us for a free consultation.
4 Beds
5 Baths
4,451 SqFt
SOLD DATE : 05/19/2021
Key Details
Sold Price $850,000
Property Type Single Family Home
Sub Type Residential
Listing Status Sold
Purchase Type For Sale
Square Footage 4,451 sqft
Price per Sqft $190
Subdivision Gettysvue Unit 4 Revised
MLS Listing ID 1148879
Sold Date 05/19/21
Style Traditional
Bedrooms 4
Full Baths 4
Half Baths 1
HOA Fees $50/qua
Originating Board East Tennessee REALTORS® MLS
Year Built 1996
Lot Dimensions 100X130XIRR
Property Description
Beautifully kept home in the Gettysvue community offering over 4400 sqft with majestic mountain views. This traditional style home has a spacious master bedroom on the main level complete with a balcony and updated master bath. The master bath features a large walk-in tiled shower and relaxing soaking tub. Off the great room is an eat-in kitchen with a cozy sitting area and fireplace. Spacious finished basement with a small kitchenette, full bath, and walk-out to a quaint patio perfect for entertaining or separate living quarters. 3 bedrooms up all with full baths. New carpet and paint throughout. Property has 3 new HVAC's. House is a short walk to the clubhouse with some of the best views in the subdivision!
Location
State TN
County Knox County - 1
Rooms
Other Rooms Basement Rec Room, LaundryUtility, Addl Living Quarter, Bedroom Main Level, Extra Storage, Breakfast Room, Great Room, Mstr Bedroom Main Level
Basement Crawl Space Sealed, Finished, Plumbed, Walkout
Dining Room Eat-in Kitchen, Formal Dining Area
Interior
Interior Features Cathedral Ceiling(s), Island in Kitchen, Pantry, Walk-In Closet(s), Eat-in Kitchen
Heating Central, Natural Gas
Cooling Central Cooling, Ceiling Fan(s)
Flooring Carpet, Hardwood, Slate
Fireplaces Number 2
Fireplaces Type Stone, Wood Burning, Gas Log
Fireplace Yes
Appliance Dishwasher, Disposal, Dryer, Gas Stove, Smoke Detector, Security Alarm, Refrigerator, Microwave, Washer
Heat Source Central, Natural Gas
Laundry true
Exterior
Exterior Feature Windows - Aluminum, Windows - Wood, Windows - Insulated, Patio, Porch - Covered, Balcony
Garage Spaces 3.0
Pool true
Amenities Available Clubhouse, Golf Course, Pool, Tennis Court(s)
View Mountain View, Golf Course
Porch true
Total Parking Spaces 3
Garage Yes
Building
Lot Description Golf Community, Golf Course Front, Irregular Lot
Faces From Westland, enter Gettysvue and drive to top of hill. Turn right on Linksvue Drive. House is just past the clubhouse on the right.
Sewer Public Sewer
Water Public
Architectural Style Traditional
Structure Type Stone,Brick
Schools
Middle Schools West Valley
High Schools Bearden
Others
HOA Fee Include Grounds Maintenance
Restrictions No
Tax ID 132NA053
Energy Description Gas(Natural)
Acceptable Financing New Loan, Cash, Conventional
Listing Terms New Loan, Cash, Conventional
Read Less Info
Want to know what your home might be worth? Contact us for a FREE valuation!

Our team is ready to help you sell your home for the highest possible price ASAP

"My job is to find and attract mastery-based agents to the office, protect the culture, and make sure everyone is happy! "






