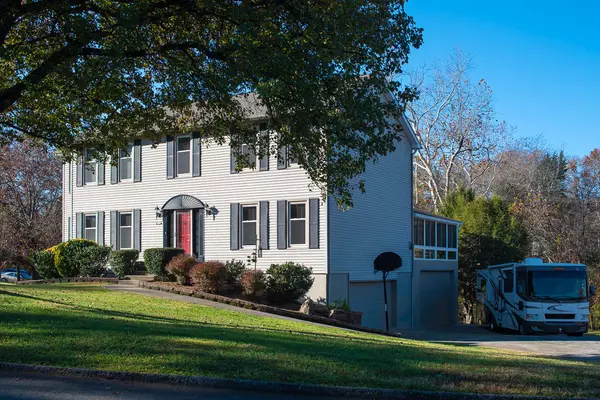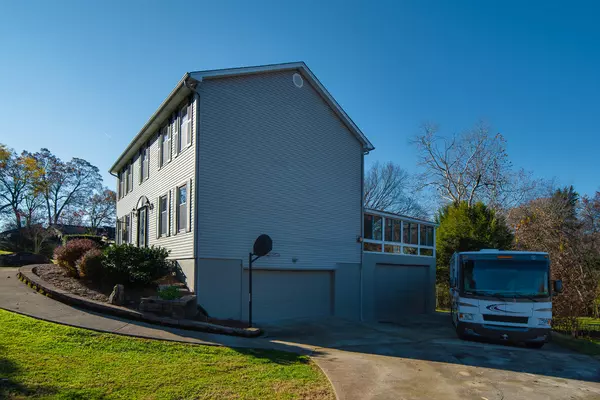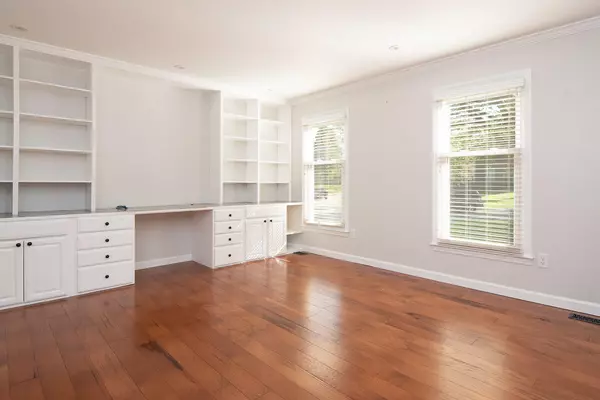$495,000
$495,000
For more information regarding the value of a property, please contact us for a free consultation.
4 Beds
4 Baths
4,008 SqFt
SOLD DATE : 05/20/2021
Key Details
Sold Price $495,000
Property Type Single Family Home
Sub Type Residential
Listing Status Sold
Purchase Type For Sale
Square Footage 4,008 sqft
Price per Sqft $123
Subdivision Lake Ridge Unit 3
MLS Listing ID 1136059
Sold Date 05/20/21
Style Traditional
Bedrooms 4
Full Baths 3
Half Baths 1
HOA Fees $4/ann
Originating Board East Tennessee REALTORS® MLS
Year Built 1991
Lot Size 0.460 Acres
Acres 0.46
Lot Dimensions 260x147.98xirr
Property Description
Back on Market-Seller decided to install hardwoods and paint.This spacious 4 bedroom, 3.5 bath home sits on a wooded lot with a stream. Main level den hosts French doors, wood floor, crown molding, built-in bookshelves, cabinets and desk. Recessed LED dimmable lighting with remotes. Hardwood carries through the home from the foyer to dining room, living room, stairs and upstairs hallway. Large, sunny dine-in kitchen, laundry, half bath and a 24x24 All Season Sunroom with deck complete the main level. Upper level hosts huge owner's suite, walk-in closet and suit closet, custom built-in shelves, cabinet and desk. Jetted tub, dual basins, walk-in shower. Bedroom 2, 3 and 4 are freshly painted. Bedroom 3 has custom built shelves and desk. Lower level has 2 2-car garages, full bath and rec Rec room could be mother-in-law suite. Covered patio on back of home.
Location
State TN
County Knox County - 1
Area 0.46
Rooms
Family Room Yes
Other Rooms Basement Rec Room, LaundryUtility, DenStudy, Sunroom, Workshop, Bedroom Main Level, Extra Storage, Family Room
Basement Finished, Walkout
Dining Room Eat-in Kitchen, Formal Dining Area
Interior
Interior Features Walk-In Closet(s), Eat-in Kitchen
Heating Central, Natural Gas, Other
Cooling Central Cooling
Flooring Hardwood, Vinyl, Tile, Other
Fireplaces Number 1
Fireplaces Type Gas, Stone, Insert, Gas Log
Fireplace Yes
Appliance Dishwasher, Disposal, Dryer, Smoke Detector, Self Cleaning Oven, Microwave, Washer
Heat Source Central, Natural Gas, Other
Laundry true
Exterior
Exterior Feature Window - Energy Star, TV Antenna, Windows - Insulated, Deck, Cable Available (TV Only), Doors - Energy Star
Garage Garage Door Opener, Attached, Carport, Basement, Side/Rear Entry, Off-Street Parking
Garage Spaces 4.0
Garage Description Attached, SideRear Entry, Basement, Garage Door Opener, Carport, Off-Street Parking, Attached
View Country Setting
Parking Type Garage Door Opener, Attached, Carport, Basement, Side/Rear Entry, Off-Street Parking
Total Parking Spaces 4
Garage Yes
Building
Lot Description Wooded, Corner Lot, Irregular Lot, Level, Rolling Slope
Faces Northshore Dr to Maple Seed. Rt onto Winding Ridge. Rt onto Breezy Ridge. Rt onto Water Mill Trail. Home on left. Sign in yard.
Sewer Public Sewer
Water Public
Architectural Style Traditional
Structure Type Vinyl Siding,Block,Frame
Others
Restrictions Yes
Tax ID 154KA010
Energy Description Gas(Natural)
Read Less Info
Want to know what your home might be worth? Contact us for a FREE valuation!

Our team is ready to help you sell your home for the highest possible price ASAP

"My job is to find and attract mastery-based agents to the office, protect the culture, and make sure everyone is happy! "






