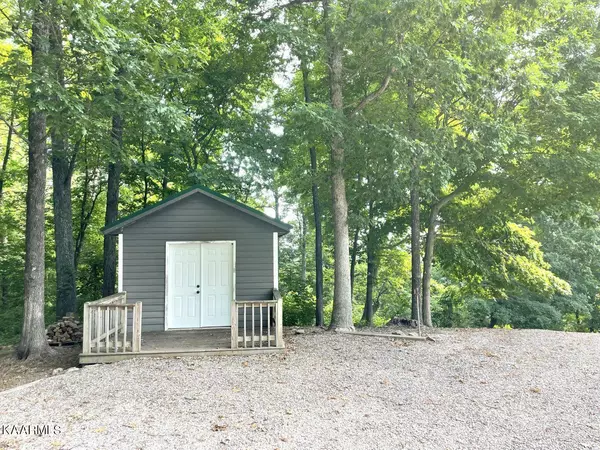$375,000
$378,000
0.8%For more information regarding the value of a property, please contact us for a free consultation.
3 Beds
3 Baths
2,400 SqFt
SOLD DATE : 05/05/2022
Key Details
Sold Price $375,000
Property Type Single Family Home
Sub Type Residential
Listing Status Sold
Purchase Type For Sale
Square Footage 2,400 sqft
Price per Sqft $156
Subdivision Campbell Highlands
MLS Listing ID 1181932
Sold Date 05/05/22
Style Cabin
Bedrooms 3
Full Baths 2
Half Baths 1
HOA Fees $22/ann
Originating Board East Tennessee REALTORS® MLS
Year Built 2002
Lot Size 24.210 Acres
Acres 24.21
Property Description
Are you looking to get away from it all? Ever dreamed on living privately, with access to everything, but where you can escape to your own paradise? If so, we've got your home! The views are spectacular, panoramic, expansive, and breath taking. This cabin sits high in the mountains, in a gated community, and with 24 acres, you have all the privacy you desire. Wildlife abounds in this nature enthusiasts' paradise. Now the house -- open floorplan, 3 bedrooms, two levels, wraparound deck, woodstove, and much, much more. This is the sanctuary you have been seeking. Whether you want to live full-time or have a cabin to enjoy the ATV trails, Norris Lake, and all that Tennessee has to offer, this home is one of a kind. Call for your private showing today.
Location
State TN
County Campbell County - 37
Area 24.21
Rooms
Other Rooms Basement Rec Room, LaundryUtility, DenStudy, Bedroom Main Level, Extra Storage, Breakfast Room, Great Room, Mstr Bedroom Main Level, Split Bedroom
Basement Finished, Walkout
Dining Room Breakfast Bar, Formal Dining Area
Interior
Interior Features Cathedral Ceiling(s), Island in Kitchen, Walk-In Closet(s), Breakfast Bar, Eat-in Kitchen
Heating Central, Electric
Cooling Central Cooling, Ceiling Fan(s)
Flooring Carpet, Hardwood, Tile
Fireplaces Number 1
Fireplaces Type Wood Burning Stove
Fireplace Yes
Appliance Dishwasher, Refrigerator, Microwave
Heat Source Central, Electric
Laundry true
Exterior
Exterior Feature Patio, Porch - Covered, Deck
Garage Main Level
Garage Description Main Level
Amenities Available Recreation Facilities
View Mountain View
Porch true
Parking Type Main Level
Garage No
Building
Lot Description Private, Wooded, Irregular Lot, Rolling Slope
Faces Take Exit 141 from Interstate 75 toward Oneida/Huntsville. Turn right at Pioneer Post Office. Left onto Terry Creek Road to Campbell Highlands Gate. Travel approximately 2.4 miles to Eagle Drive. Left onto Eagle Drive. At fork in driveways, stay left. Home will be at top of driveway. Need 4-wheel drive to access driveway.
Sewer Septic Tank
Water Well
Architectural Style Cabin
Additional Building Storage
Structure Type Wood Siding,Cement Siding,Frame
Others
HOA Fee Include Some Amenities
Restrictions Yes
Tax ID 050 012.00 000
Security Features Gated Community
Energy Description Electric
Read Less Info
Want to know what your home might be worth? Contact us for a FREE valuation!

Our team is ready to help you sell your home for the highest possible price ASAP

"My job is to find and attract mastery-based agents to the office, protect the culture, and make sure everyone is happy! "






