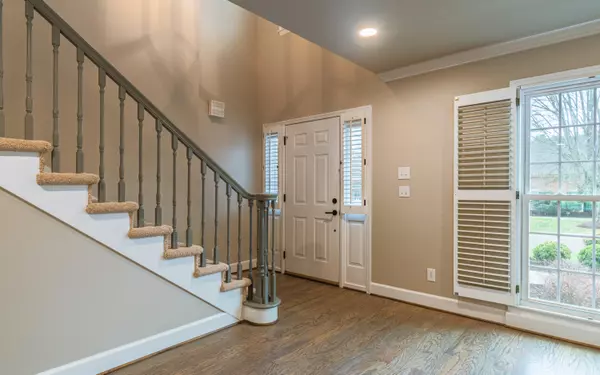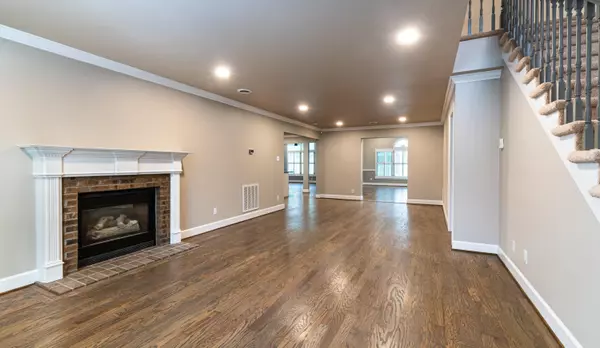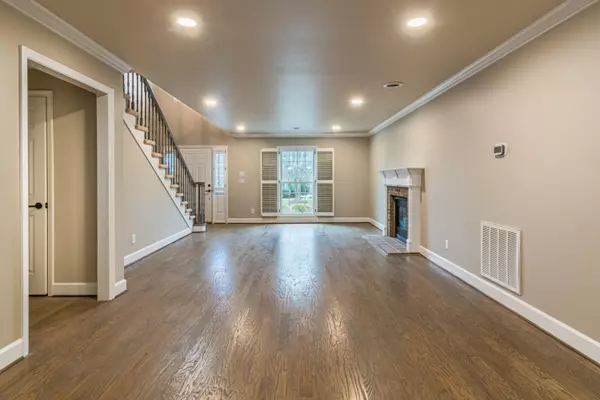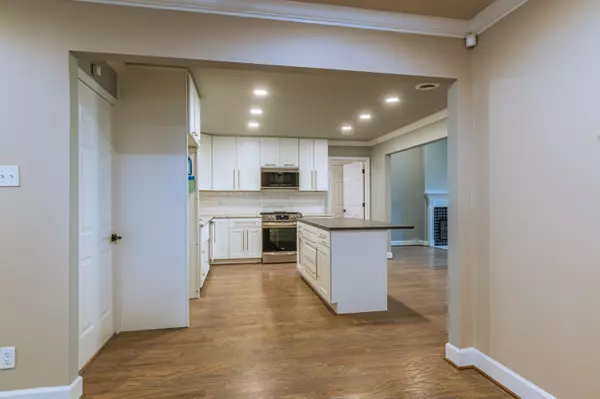$600,309
$579,900
3.5%For more information regarding the value of a property, please contact us for a free consultation.
4 Beds
4 Baths
3,558 SqFt
SOLD DATE : 04/30/2021
Key Details
Sold Price $600,309
Property Type Single Family Home
Sub Type Residential
Listing Status Sold
Purchase Type For Sale
Square Footage 3,558 sqft
Price per Sqft $168
Subdivision Westmoreland Estates Unit 3
MLS Listing ID 1129778
Sold Date 04/30/21
Style Traditional
Bedrooms 4
Full Baths 3
Half Baths 1
HOA Fees $8/ann
Originating Board East Tennessee REALTORS® MLS
Year Built 1990
Lot Size 0.460 Acres
Acres 0.46
Lot Dimensions 100.06x216.30xirr
Property Description
Dazzling Remodel with master on main in Westmoreland Estates! Newly painted brick, all new kitchen & appliances, all new vanities, granite, flooring & faucets in all baths. Refinished hardwoods down includ MBR. Wall removed to open Kitchen. Easy access to laundry w/tons of pantry space. Huge addition w/10 ft ceilings, keeping room w/FP, massive great room w/endless possibilities plus an all seasons room! Study w/FP & formal DR. Gorgeous new tiled shower in master bath, jetted tub w/tile, & new carpet in walk-in-closet. 3 add'l BR's upstairs, 2 full baths including Jack-n-Jill bath plus a large bonus. Tub & Shower up were updated by Bath Fitter. Updated carpet, fresh paint & new door hardware. Plantation shutters, water softener, newer water heater, 4 HVAC systems, alarm & irrigation too!
Location
State TN
County Knox County - 1
Area 0.46
Rooms
Family Room Yes
Other Rooms LaundryUtility, DenStudy, Sunroom, Great Room, Family Room, Mstr Bedroom Main Level
Basement Slab, None
Dining Room Eat-in Kitchen, Formal Dining Area
Interior
Interior Features Pantry, Walk-In Closet(s), Eat-in Kitchen
Heating Central, Electric
Cooling Central Cooling
Flooring Carpet, Hardwood, Tile
Fireplaces Number 2
Fireplaces Type Brick, Gas Log
Fireplace Yes
Appliance Dishwasher, Disposal, Smoke Detector, Security Alarm, Microwave
Heat Source Central, Electric
Laundry true
Exterior
Exterior Feature Windows - Insulated, Prof Landscaped, Cable Available (TV Only)
Parking Features Garage Door Opener, Attached, Main Level, Off-Street Parking
Garage Spaces 2.0
Garage Description Attached, Garage Door Opener, Main Level, Off-Street Parking, Attached
Amenities Available Other
View Other
Total Parking Spaces 2
Garage Yes
Building
Lot Description Level
Faces From I-40 take the West Hills exit continue onto Montvue, cross Kingston Pike and stay on Montvue to Left onto Gleason then Right onto Morrell Rd, turn Left onto Westland Dr at the red light then take first Left onto Lawford Rd, home will be approx 1/4 mile on the left.
Sewer Public Sewer
Water Public
Architectural Style Traditional
Structure Type Other,Brick
Schools
Middle Schools Bearden
High Schools West
Others
Restrictions Yes
Tax ID 120NJ011
Energy Description Electric
Read Less Info
Want to know what your home might be worth? Contact us for a FREE valuation!

Our team is ready to help you sell your home for the highest possible price ASAP
"My job is to find and attract mastery-based agents to the office, protect the culture, and make sure everyone is happy! "






