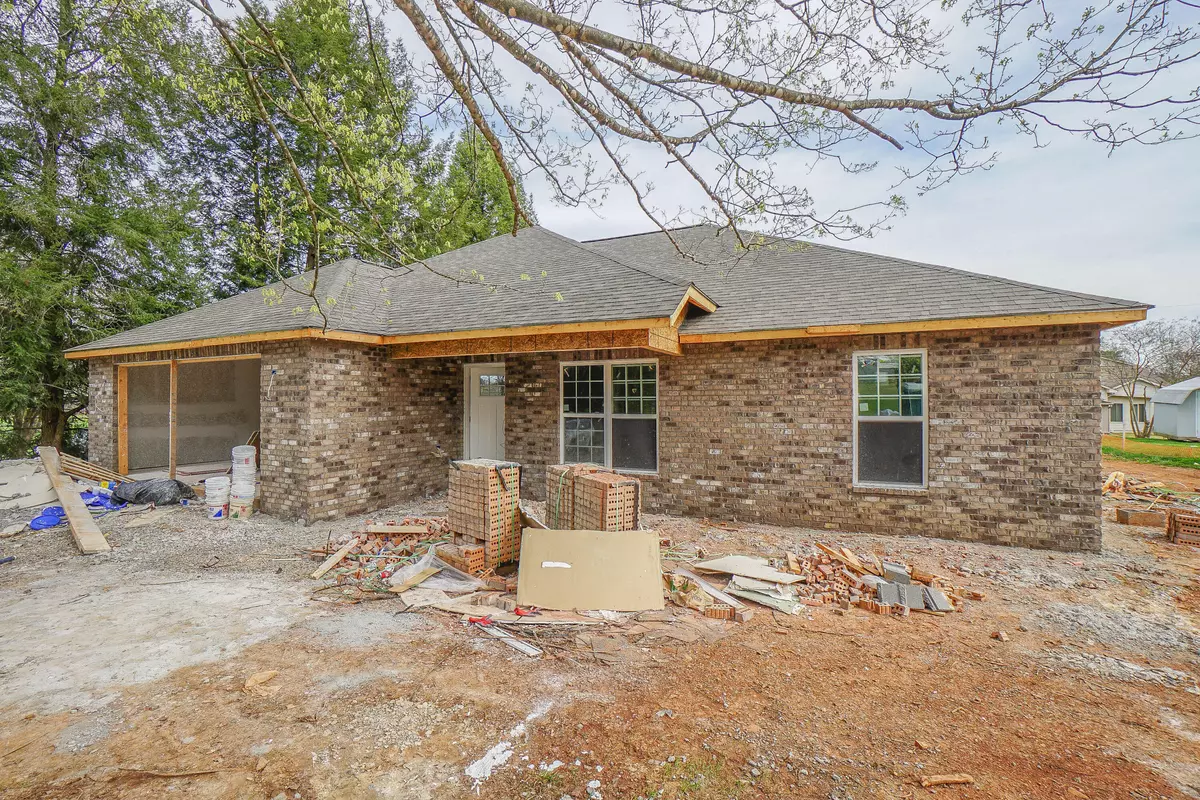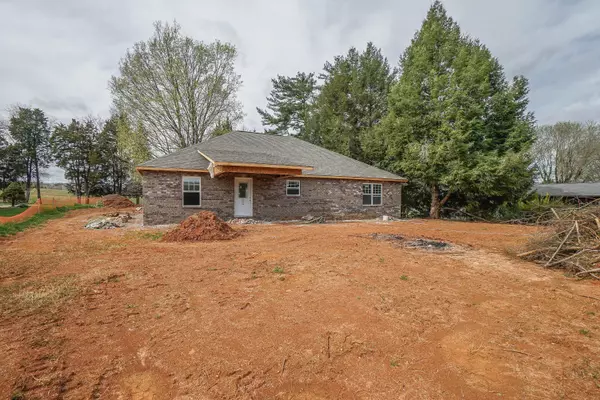$374,900
$369,900
1.4%For more information regarding the value of a property, please contact us for a free consultation.
3 Beds
2 Baths
1,850 SqFt
SOLD DATE : 05/18/2021
Key Details
Sold Price $374,900
Property Type Single Family Home
Sub Type Residential
Listing Status Sold
Purchase Type For Sale
Square Footage 1,850 sqft
Price per Sqft $202
Subdivision Ft Loudon Est
MLS Listing ID 1146976
Sold Date 05/18/21
Style Traditional
Bedrooms 3
Full Baths 2
Originating Board East Tennessee REALTORS® MLS
Year Built 2021
Lot Size 0.400 Acres
Acres 0.4
Property Description
The Rosewood is a highly desired split bedroom floor plan with a cathedral ceiling great room & trey ceiling owners suite. This all brick ranch style home sits on a large, level lot with mature trees in a lake community. Hardwood is in living areas and owners suite, upgraded lighting package, extensive trim work on windows, & granite will be throughout. Kitchen features stainless appliances, island, HUGE walk-in pantry, & tile backsplash. Owners suite has double vanity and large walk-in closet. Outdoors you'll love the screened porch and professional landscaping. Enjoy the convenience to TVA boat ramp (only 5 minutes away) and all dining, shopping, schools, interstate, & parks that Lenoir City has to offer. CLA with any questions.
Location
State TN
County Loudon County - 32
Area 0.4
Rooms
Other Rooms LaundryUtility, Great Room, Mstr Bedroom Main Level, Split Bedroom
Basement Slab
Interior
Interior Features Cathedral Ceiling(s), Island in Kitchen, Pantry, Walk-In Closet(s), Eat-in Kitchen
Heating Central, Electric
Cooling Central Cooling, Ceiling Fan(s)
Flooring Carpet, Tile, Sustainable
Fireplaces Type None
Fireplace No
Appliance Dishwasher, Smoke Detector, Self Cleaning Oven, Microwave
Heat Source Central, Electric
Laundry true
Exterior
Exterior Feature Windows - Vinyl, Windows - Insulated, Patio, Porch - Covered, Prof Landscaped
Garage Garage Door Opener, Attached, Main Level
Garage Spaces 2.0
Garage Description Attached, Garage Door Opener, Main Level, Attached
View Seasonal Lake View
Porch true
Parking Type Garage Door Opener, Attached, Main Level
Total Parking Spaces 2
Garage Yes
Building
Lot Description Corner Lot, Irregular Lot, Level
Faces From I-40 E take exit onto I-140 E toward Maryville, merge onto Alcoa Hwy (US 129-S) toward Maryville and keep left onto N Hall Rd, continue on S Washington St, right onto Lamar St, right onto W Lamar Alexander Pkwy, left onto Court St, take a slight left onto Wilkinson Pike and property is on your left at the corner of Grandview and Wilkinson Pike.
Sewer Septic Tank
Water Public
Architectural Style Traditional
Structure Type Brick
Schools
Middle Schools Lenoir City
High Schools Lenoir City
Others
Restrictions Yes
Tax ID 027B A 044.00 000
Energy Description Electric
Read Less Info
Want to know what your home might be worth? Contact us for a FREE valuation!

Our team is ready to help you sell your home for the highest possible price ASAP

"My job is to find and attract mastery-based agents to the office, protect the culture, and make sure everyone is happy! "






