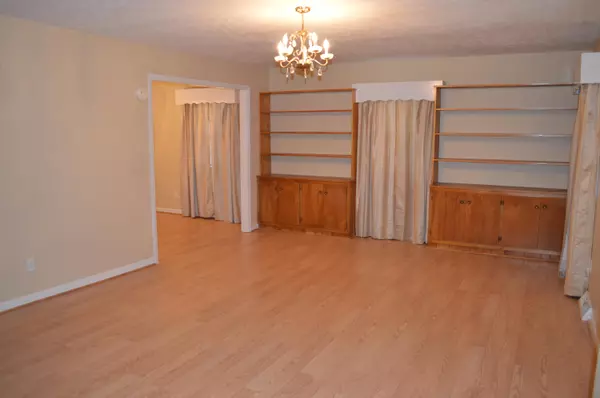$225,000
$235,000
4.3%For more information regarding the value of a property, please contact us for a free consultation.
3 Beds
2 Baths
2,581 SqFt
SOLD DATE : 05/05/2021
Key Details
Sold Price $225,000
Property Type Single Family Home
Sub Type Residential
Listing Status Sold
Purchase Type For Sale
Square Footage 2,581 sqft
Price per Sqft $87
Subdivision Highland Forest Addn
MLS Listing ID 1147231
Sold Date 05/05/21
Style Traditional
Bedrooms 3
Full Baths 2
Originating Board East Tennessee REALTORS® MLS
Year Built 1972
Lot Size 1.380 Acres
Acres 1.38
Lot Dimensions 283.82M X 166.1IRR
Property Description
Privacy abounds in this 3 bedroom, 2 bath home that sits on a cul-de-sac with one other home on the street. Sit in the sunroom with your morning coffee and enjoy the wooded view surrounded by nature. This home has a living room, dining room, den and kitchen, with 3 bedrooms and 1 bath on the main level. The walk out basement has a large area that could be used as a game room or craft room, etc., with a separate room that could be an office. There is also a bathroom and laundry room. The home is handicap accessible on both levels, the main level has a ramp into the home and a walk-in shower, walk in closet in the master bedroom. Home is close to shopping, grocery stores, Watts Bar Lake and a public boat ramp with parking for your truck and trailer nearby. Call for your showing today
Location
State TN
County Roane County - 31
Area 1.38
Rooms
Family Room Yes
Other Rooms Basement Rec Room, LaundryUtility, DenStudy, Sunroom, Bedroom Main Level, Extra Storage, Family Room, Mstr Bedroom Main Level
Basement Finished, Walkout
Dining Room Formal Dining Area
Interior
Interior Features Walk-In Closet(s)
Heating Central, Electric
Cooling Central Cooling, Ceiling Fan(s)
Flooring Laminate, Tile
Fireplaces Number 1
Fireplaces Type Gas, Brick, Gas Log
Fireplace Yes
Window Features Drapes
Appliance Dishwasher, Handicapped Equipped, Security Alarm, Refrigerator, Microwave
Heat Source Central, Electric
Laundry true
Exterior
Exterior Feature Windows - Aluminum, Porch - Covered, Deck, Cable Available (TV Only), Balcony
Garage Off-Street Parking
Carport Spaces 1
Garage Description Off-Street Parking
View Wooded, Seasonal Mountain
Parking Type Off-Street Parking
Garage No
Building
Lot Description Cul-De-Sac, Private, Wooded, Level
Faces I-40 west take 347, turn left onto Hwy 27 towards Rockwood, through Rockwood left onto Nelson St. Right onto Highland Forrest, right on Azalea. Property on right. Sign on property.
Sewer Septic Tank
Water Public
Architectural Style Traditional
Additional Building Storage
Structure Type Brick,Frame
Schools
Middle Schools Rockwood
High Schools Rockwood
Others
Restrictions Yes
Tax ID 064C F 018.00 000
Energy Description Electric
Acceptable Financing USDA/Rural, FHA, Cash, Conventional
Listing Terms USDA/Rural, FHA, Cash, Conventional
Read Less Info
Want to know what your home might be worth? Contact us for a FREE valuation!

Our team is ready to help you sell your home for the highest possible price ASAP

"My job is to find and attract mastery-based agents to the office, protect the culture, and make sure everyone is happy! "






