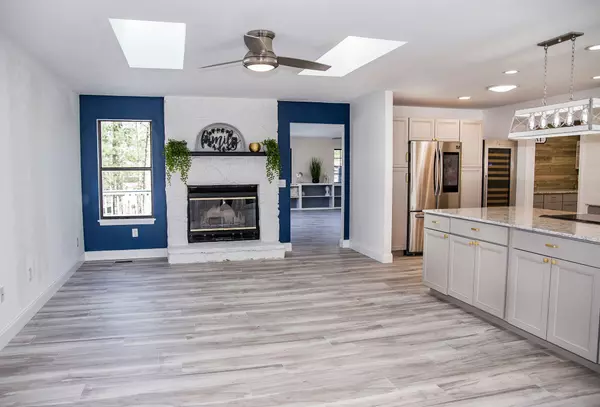$299,000
$299,000
For more information regarding the value of a property, please contact us for a free consultation.
3 Beds
2 Baths
1,880 SqFt
SOLD DATE : 06/29/2021
Key Details
Sold Price $299,000
Property Type Single Family Home
Sub Type Residential
Listing Status Sold
Purchase Type For Sale
Square Footage 1,880 sqft
Price per Sqft $159
Subdivision Lake Catherine
MLS Listing ID 1147065
Sold Date 06/29/21
Style Other
Bedrooms 3
Full Baths 2
HOA Fees $105/mo
Originating Board East Tennessee REALTORS® MLS
Year Built 1988
Lot Size 10,454 Sqft
Acres 0.24
Property Description
New and modern! Did you want to wait on new construction? Skip all of that and come and see this home. NEW HVAC, NEW FRONT BRICK WORK, NEW TANKLESS HOT WATER HEATER, ALL NEW APPLICANCES, and FOUR YEARS YOUNG ROOF just to mention a bit of the awesome remodel done to this Glade home. Two bedrooms and 2 baths with office as well as a gigantic sunroom with lots of natural light! There is an open concept kitchen and Living room with granite topped island with drop in stove and pot filler. Beautiful gold accents on new cabinets and top of the line stainless appliances, including a wine fridge! Walk in from two car garage to nice sized laundry room. Enjoy the convenience of this great location as you are one mile from the lake and boat ramp or the village green shopping center!
Location
State TN
County Cumberland County - 34
Area 0.24
Rooms
Basement Crawl Space
Dining Room Eat-in Kitchen
Interior
Interior Features Island in Kitchen, Walk-In Closet(s), Eat-in Kitchen
Heating Central, Natural Gas
Cooling Central Cooling
Flooring Laminate, Carpet, Tile
Fireplaces Number 1
Fireplaces Type Stone, Wood Burning
Fireplace Yes
Appliance Dishwasher, Disposal, Tankless Wtr Htr, Self Cleaning Oven, Refrigerator, Microwave
Heat Source Central, Natural Gas
Exterior
Exterior Feature Porch - Covered, Deck, Cable Available (TV Only)
Garage Spaces 2.0
Pool true
Community Features Sidewalks
Amenities Available Clubhouse, Golf Course, Playground, Recreation Facilities, Sauna, Security, Pool, Tennis Court(s)
View Other
Total Parking Spaces 2
Garage Yes
Building
Lot Description Private, Lake Access, Wooded, Golf Community, Irregular Lot, Level
Faces From I40 head N on Peavine Rd. Turn R onto Lakeview. Home will be on the left.
Sewer Public Sewer
Water Public
Architectural Style Other
Additional Building Storage
Structure Type Aluminum Siding,Brick,Frame
Others
HOA Fee Include Trash,Sewer,Security,Some Amenities
Restrictions Yes
Tax ID 077G B 022.00 000
Energy Description Gas(Natural)
Read Less Info
Want to know what your home might be worth? Contact us for a FREE valuation!

Our team is ready to help you sell your home for the highest possible price ASAP

"My job is to find and attract mastery-based agents to the office, protect the culture, and make sure everyone is happy! "






