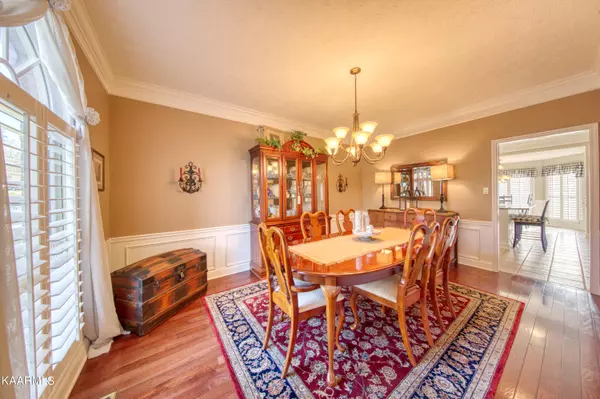$665,000
$699,900
5.0%For more information regarding the value of a property, please contact us for a free consultation.
4 Beds
3 Baths
3,542 SqFt
SOLD DATE : 05/19/2022
Key Details
Sold Price $665,000
Property Type Single Family Home
Sub Type Residential
Listing Status Sold
Purchase Type For Sale
Square Footage 3,542 sqft
Price per Sqft $187
Subdivision Barrington Unit 2
MLS Listing ID 1180156
Sold Date 05/19/22
Style Traditional
Bedrooms 4
Full Baths 2
Half Baths 1
HOA Fees $8/ann
Originating Board East Tennessee REALTORS® MLS
Year Built 1993
Lot Size 0.400 Acres
Acres 0.4
Lot Dimensions 150x157.73xIRR
Property Description
Welcome home to this immaculate, updated, and well cared for home in prestigious Barrington subdivision. This home showcases 4 bedrooms, 2.5 baths, an enormous bonus room, 2 stair cases, a downstairs office, plantation shutters throughout, sunroom, enclosed porch addition, 3 car garage, plenty of storage and a beautiful salt water pool. Upon entry you will notice the gleaming Hardwood flooring throughout the lower level (also located in the owner's suite). The spacious owner's suite is located upstairs and has a tastefully updated bath. The kitchen is open to the living room which has a cozy fire place and gorgeous built-ins. The convenient wet bar is located off of the living room. Enjoy the breathtaking mountain views from the sunroom that provides loads of natural light and overlooks the pool. The exterior has been meticulously cared for and includes a sprinkler system and new trex decking in the rear of the home. Enjoy summers and gatherings by the saltwater pool that was resurfaced last year. With the backup, whole home generator, you will never have to worry about losing power. The roof and windows panes have been replaced within the last 5 years. Buyer to verify square footage.
*Multiple offers received. Please submit highest and best by 8pm on 2/12 with a response time of 12pm on 2/13*
Location
State TN
County Knox County - 1
Area 0.4
Rooms
Family Room Yes
Other Rooms LaundryUtility, Sunroom, Bedroom Main Level, Breakfast Room, Family Room
Basement Crawl Space
Dining Room Eat-in Kitchen, Formal Dining Area
Interior
Interior Features Island in Kitchen, Pantry, Walk-In Closet(s), Wet Bar, Eat-in Kitchen
Heating Central, Natural Gas
Cooling Central Cooling
Flooring Carpet, Hardwood, Tile
Fireplaces Number 1
Fireplaces Type Brick, Gas Log
Fireplace Yes
Appliance Backup Generator, Dishwasher, Smoke Detector, Refrigerator
Heat Source Central, Natural Gas
Laundry true
Exterior
Exterior Feature Windows - Vinyl, Patio, Pool - Swim (Ingrnd), Porch - Enclosed, Deck
Garage Spaces 3.0
View Mountain View
Porch true
Total Parking Spaces 3
Garage Yes
Building
Lot Description Level
Faces Clinton Hwy N to lft onto W Emory Rd. Rt onto La Barrington- property is on right.
Sewer Public Sewer
Water Public
Architectural Style Traditional
Structure Type Vinyl Siding,Brick,Frame
Schools
Middle Schools Karns
High Schools Karns
Others
HOA Fee Include Grounds Maintenance
Restrictions Yes
Tax ID 066KF015
Energy Description Gas(Natural)
Read Less Info
Want to know what your home might be worth? Contact us for a FREE valuation!

Our team is ready to help you sell your home for the highest possible price ASAP

"My job is to find and attract mastery-based agents to the office, protect the culture, and make sure everyone is happy! "






