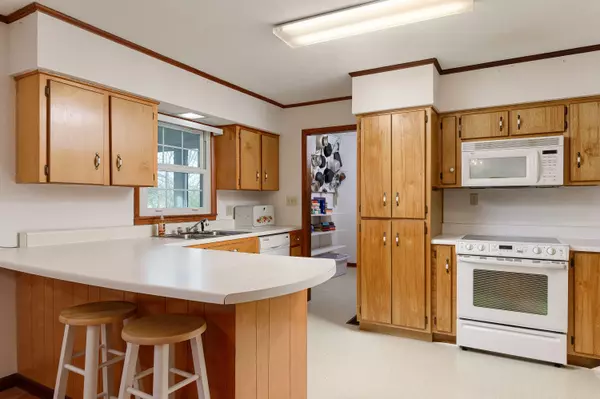$235,000
$235,000
For more information regarding the value of a property, please contact us for a free consultation.
3 Beds
2 Baths
1,828 SqFt
SOLD DATE : 04/12/2021
Key Details
Sold Price $235,000
Property Type Single Family Home
Sub Type Residential
Listing Status Sold
Purchase Type For Sale
Square Footage 1,828 sqft
Price per Sqft $128
Subdivision Mcclary Oakdale Acre
MLS Listing ID 1146513
Sold Date 04/12/21
Style Other
Bedrooms 3
Full Baths 2
Originating Board East Tennessee REALTORS® MLS
Year Built 1962
Lot Size 0.320 Acres
Acres 0.32
Lot Dimensions 139x102x140x101
Property Description
NORTH CLEVELAND RANCH + FULL BASEMENT - Centrally located in North Cleveland, this cozy brick ranch welcomes you into a spacious living room that boasts solid hardwood floors. The kitchen features plenty of cabinet space and oversized open dining area and bar seating that makes mealtime a breeze. Spend relaxing mornings enjoying your coffee in the sunroom with floor to ceiling windows and skylight. The primary bedroom features an en suite bath to offer more privacy. Two additional bedrooms and a full bathroom round off the upstairs. Downstairs, the full basement offers plenty of room for all of your storage needs, while a basement garage is great for lawn equipment or workshop area. Outside, the fenced backyard is ideal for summer barbecues and entertaining. All of this and more on just under half an acre and minutes from local shops and restaurants Cleveland has to offer. All this home is missing is you!
Location
State TN
County Bradley County - 47
Area 0.32
Rooms
Other Rooms LaundryUtility, Sunroom, Mstr Bedroom Main Level
Basement Unfinished
Interior
Interior Features Eat-in Kitchen
Heating Central, Electric
Cooling Central Cooling
Flooring Laminate, Hardwood
Fireplaces Type None
Fireplace No
Appliance Dishwasher, Microwave
Heat Source Central, Electric
Laundry true
Exterior
Exterior Feature Porch - Covered, Fence - Chain
Garage Attached, Basement, Main Level
Garage Spaces 1.0
Carport Spaces 2
Garage Description Attached, Basement, Main Level, Attached
View Mountain View
Parking Type Attached, Basement, Main Level
Total Parking Spaces 1
Garage Yes
Building
Lot Description Corner Lot
Faces From I-40 W, stay in the left lanes to merge onto I-75, in 59.9 miles take the Georgetown Rd exit in Cleveland, turn right onto Georgetown Road, continue onto 25th St, turn left onto Oakland Dr, home is on the left.
Sewer Public Sewer
Water Public
Architectural Style Other
Structure Type Brick,Frame
Schools
Middle Schools Cleveland
High Schools Cleveland
Others
Restrictions Yes
Tax ID 041M I 002.00
Energy Description Electric
Read Less Info
Want to know what your home might be worth? Contact us for a FREE valuation!

Our team is ready to help you sell your home for the highest possible price ASAP

"My job is to find and attract mastery-based agents to the office, protect the culture, and make sure everyone is happy! "






