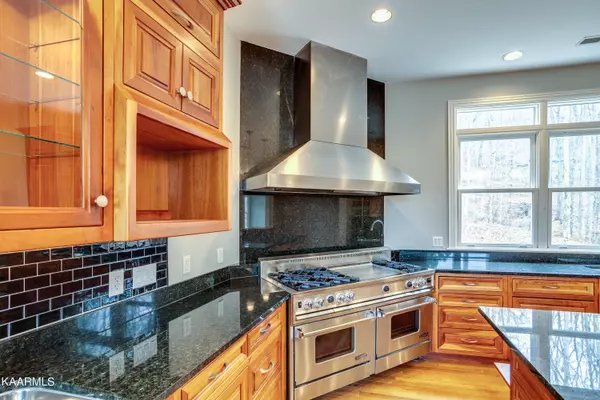$723,650
$749,900
3.5%For more information regarding the value of a property, please contact us for a free consultation.
6 Beds
5 Baths
7,215 SqFt
SOLD DATE : 05/23/2022
Key Details
Sold Price $723,650
Property Type Single Family Home
Sub Type Residential
Listing Status Sold
Purchase Type For Sale
Square Footage 7,215 sqft
Price per Sqft $100
Subdivision Westwood Dev Sec 1-C
MLS Listing ID 1179842
Sold Date 05/23/22
Style Contemporary
Bedrooms 6
Full Baths 4
Half Baths 1
HOA Fees $2/ann
Originating Board East Tennessee REALTORS® MLS
Year Built 2002
Lot Size 0.950 Acres
Acres 0.95
Lot Dimensions 154 x 297 irr
Property Description
Loaded with luxury, this custom build sits in one of Oak Ridge's prettiest and most desirable neighborhoods. Perfect for multigenerational households as the basement is setup for an in-law suite. Stone, hardi-board and trex decking keeps maintenance minimal. Doors are 10 feet tall to handsomely show off 12 foot smooth ceilings. The custom kitchen features a chef-grade 6 burner gas stove, 3 sinks, 2 dishwashers and a wonderful large island with bar seating. Built to accommodate a Sub Zero style fridge and freezer. Fine dining awaits in the adjoining dining room. The 7200 sq ft stunner encompasses 6 bedrooms, 4 baths, a half bath, an extremely large owner's suite, fireplace, media room, bonus room and much more. All new carpet. A wonderful home. Call today!
Location
State TN
County Roane County - 31
Area 0.95
Rooms
Family Room Yes
Other Rooms Basement Rec Room, LaundryUtility, DenStudy, Bedroom Main Level, Family Room
Basement Finished, Walkout
Dining Room Breakfast Bar, Formal Dining Area
Interior
Interior Features Island in Kitchen, Pantry, Walk-In Closet(s), Breakfast Bar
Heating Central, Natural Gas, Zoned, Electric
Cooling Central Cooling
Flooring Laminate, Hardwood, Tile
Fireplaces Number 1
Fireplaces Type Other, Stone, Wood Burning
Fireplace Yes
Appliance Dishwasher, Disposal, Tankless Wtr Htr, Smoke Detector
Heat Source Central, Natural Gas, Zoned, Electric
Laundry true
Exterior
Exterior Feature Windows - Wood, Fence - Wood, Patio, Porch - Covered, Deck
Garage Garage Door Opener, Attached, RV Parking, Main Level
Garage Spaces 3.0
Garage Description Attached, RV Parking, Garage Door Opener, Main Level, Attached
Amenities Available Other
View Mountain View
Porch true
Parking Type Garage Door Opener, Attached, RV Parking, Main Level
Total Parking Spaces 3
Garage Yes
Building
Lot Description Rolling Slope
Faces Pellissippi Pkwy/TN-162 to Oak Ridge, Merge onto TN-62 W into Oak Ridge, Turn left onto Oak Ridge Turnpike/TN-95. Go 4.51 miles to right onto Wisconsin Ave, at dead end Turn left onto Whippoorwill Dr., take the first right onto William, next right onto Winchester Circle. 106 WINCHESTER CIR is on the right up on the hill.
Sewer Public Sewer
Water Public
Architectural Style Contemporary
Structure Type Fiber Cement,Stone,Frame
Schools
Middle Schools Robertsville
High Schools Oak Ridge
Others
Restrictions Yes
Tax ID 008M E 004.00 000
Energy Description Electric, Gas(Natural)
Acceptable Financing Cash, Conventional
Listing Terms Cash, Conventional
Read Less Info
Want to know what your home might be worth? Contact us for a FREE valuation!

Our team is ready to help you sell your home for the highest possible price ASAP

"My job is to find and attract mastery-based agents to the office, protect the culture, and make sure everyone is happy! "






