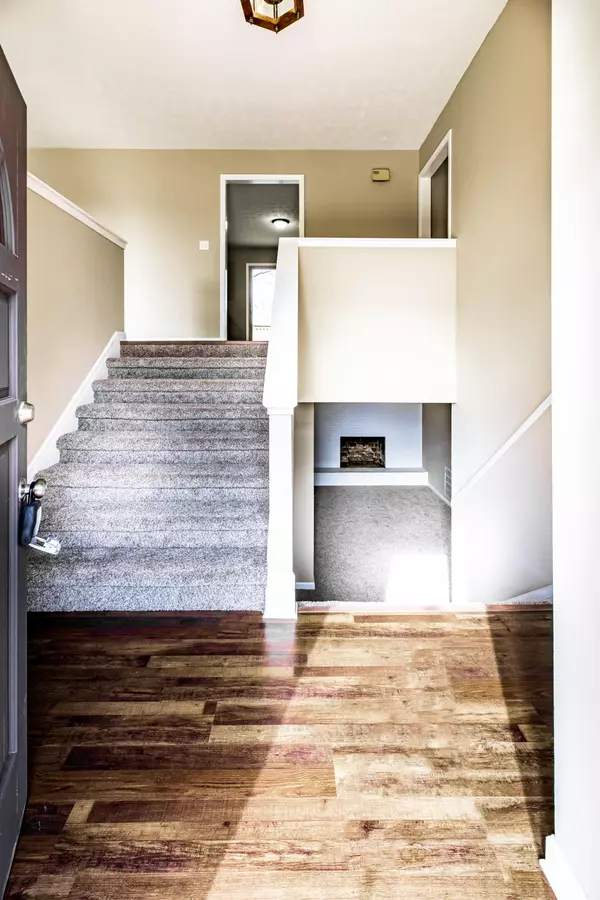$335,000
$349,900
4.3%For more information regarding the value of a property, please contact us for a free consultation.
5 Beds
3 Baths
2,844 SqFt
SOLD DATE : 05/21/2021
Key Details
Sold Price $335,000
Property Type Single Family Home
Sub Type Residential
Listing Status Sold
Purchase Type For Sale
Square Footage 2,844 sqft
Price per Sqft $117
Subdivision Golf Club Estates
MLS Listing ID 1145942
Sold Date 05/21/21
Style Traditional
Bedrooms 5
Full Baths 3
Originating Board East Tennessee REALTORS® MLS
Year Built 1973
Lot Size 0.930 Acres
Acres 0.93
Lot Dimensions 239x292 irr
Property Description
Looking for a move-in ready home in a great neighborhood? Here's the home for you. This home features 5 bedrooms and lots of space to spread out. New floor coverings, new paint, new, new, new. The outside offers brick and vinyl for low maintenance living. Inside offers tons of windows for enjoying natural lighting. Large eat-in kitchen affords cabinets galore, pantry, and access to the deck. Formal dining room offers options for dining. Fireplace to enjoy on chilly days and lots, lots more. Schedule your appointment to see this home today.
Location
State TN
County Campbell County - 37
Area 0.93
Rooms
Family Room Yes
Other Rooms LaundryUtility, DenStudy, Workshop, Bedroom Main Level, Extra Storage, Family Room, Mstr Bedroom Main Level, Split Bedroom
Basement Finished, Walkout
Dining Room Eat-in Kitchen, Formal Dining Area
Interior
Interior Features Pantry, Walk-In Closet(s), Eat-in Kitchen
Heating Central, Natural Gas, Electric
Cooling Central Cooling
Flooring Laminate, Carpet, Vinyl, Tile
Fireplaces Number 1
Fireplaces Type Brick
Fireplace Yes
Appliance Dishwasher, Refrigerator
Heat Source Central, Natural Gas, Electric
Laundry true
Exterior
Exterior Feature Porch - Covered, Deck
Garage Garage Door Opener, Attached, Side/Rear Entry, Off-Street Parking
Garage Spaces 2.0
Garage Description Attached, SideRear Entry, Garage Door Opener, Off-Street Parking, Attached
View Mountain View
Parking Type Garage Door Opener, Attached, Side/Rear Entry, Off-Street Parking
Total Parking Spaces 2
Garage Yes
Building
Lot Description Irregular Lot
Faces From Interstate 75 take Exit 134 toward LaFollette. Turn right onto Country Club Road. Take 2nd left onto Golf Club Road. Right onto Fairway Drive. Right onto Summit Drive. Property on right. Sign on property.
Sewer Public Sewer
Water Public
Architectural Style Traditional
Structure Type Vinyl Siding,Brick,Frame
Schools
Middle Schools La Follette
High Schools Campbell County Comprehensive
Others
Restrictions Yes
Tax ID 085M C 002.00
Energy Description Electric, Gas(Natural)
Read Less Info
Want to know what your home might be worth? Contact us for a FREE valuation!

Our team is ready to help you sell your home for the highest possible price ASAP

"My job is to find and attract mastery-based agents to the office, protect the culture, and make sure everyone is happy! "






