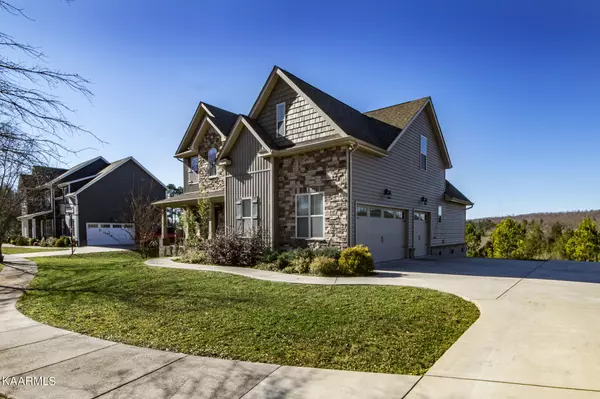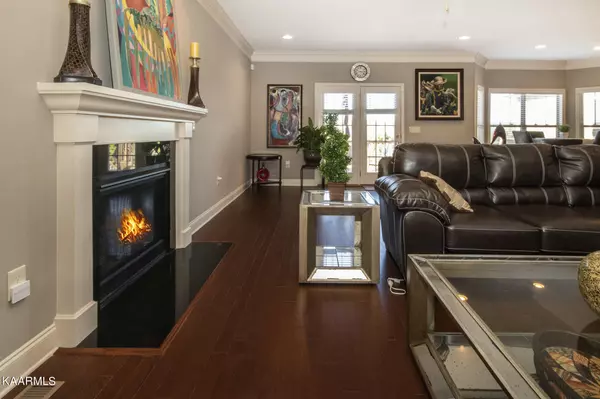$407,042
$379,900
7.1%For more information regarding the value of a property, please contact us for a free consultation.
4 Beds
3 Baths
2,808 SqFt
SOLD DATE : 03/04/2022
Key Details
Sold Price $407,042
Property Type Single Family Home
Sub Type Residential
Listing Status Sold
Purchase Type For Sale
Square Footage 2,808 sqft
Price per Sqft $144
Subdivision The Preserve
MLS Listing ID 1178002
Sold Date 03/04/22
Style Craftsman
Bedrooms 4
Full Baths 2
Half Baths 1
HOA Fees $105/mo
Originating Board East Tennessee REALTORS® MLS
Year Built 2018
Lot Size 0.290 Acres
Acres 0.29
Property Description
Construction by Smithbilt Homes featuring The Hawthorne floor plan in the Estates at The Preserve! This home features 2808 Sq Ft, 4 BR, 2 BA 1 Half BA. Open floor plan concept from Kitchen to Living Area. Bonus Rm The Preserve is more than a place to call home it's a lifestyle for families who relish in a resort like community at an affordable price. Amenities at The Preserve include the beach entry outdoor pool with circular tube slide and water splash pad, a complete Wellness Center, an indoor pool, hot tub, sauna, and steam room. The day use dock and boat launch allow you to explore or fish along the 5 miles of shoreline by boat, kayak or canoe. From the trails along the shoreline and throughout the development you can see some of the most beautiful surroundings in East Tennessee.
Location
State TN
County Roane County - 31
Area 0.29
Rooms
Family Room Yes
Other Rooms LaundryUtility, Extra Storage, Family Room, Mstr Bedroom Main Level
Basement Crawl Space
Dining Room Eat-in Kitchen, Formal Dining Area
Interior
Interior Features Pantry, Walk-In Closet(s), Eat-in Kitchen
Heating Central, Natural Gas, Electric
Cooling Central Cooling
Flooring Carpet, Hardwood, Vinyl
Fireplaces Number 1
Fireplaces Type Gas Log
Fireplace Yes
Appliance Dishwasher, Disposal, Dryer, Smoke Detector, Refrigerator, Microwave, Washer
Heat Source Central, Natural Gas, Electric
Laundry true
Exterior
Exterior Feature Patio
Parking Features Garage Door Opener, Side/Rear Entry, Main Level
Garage Spaces 3.0
Garage Description SideRear Entry, Garage Door Opener, Main Level
View Mountain View
Porch true
Total Parking Spaces 3
Garage Yes
Building
Lot Description Irregular Lot, Rolling Slope
Faces From I-40 West take exit 356A onto TN-58/Gallaher Rd. Continue on TN-58/Gallaher Rd for 3 miles and make left at the entrance to The Preserve which is Broadberry Avenue. Follow Broadberry Avenue past the community center and fitness center, home will be on the left. From Oak Ridge go West on the Oak Ridge Turnpike, cross the Clinch River to entrance to The Preserve on the right. Go past Community Center the home will be on the left. No sign on Property.
Sewer Public Sewer
Water Public
Architectural Style Craftsman
Structure Type Vinyl Siding,Frame
Schools
Middle Schools Robertsville
High Schools Oak Ridge
Others
Restrictions Yes
Tax ID 039J I 015.00 000
Energy Description Electric, Gas(Natural)
Read Less Info
Want to know what your home might be worth? Contact us for a FREE valuation!

Our team is ready to help you sell your home for the highest possible price ASAP
"My job is to find and attract mastery-based agents to the office, protect the culture, and make sure everyone is happy! "






