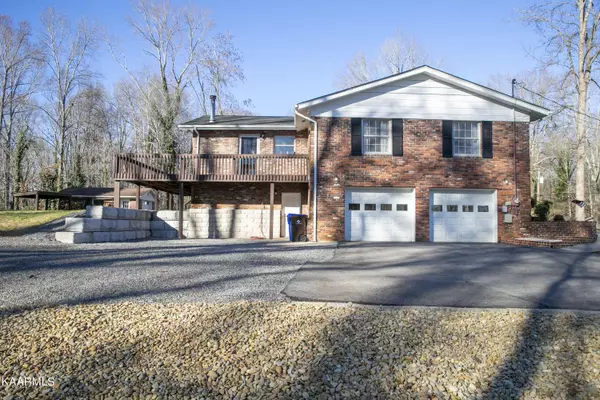$417,300
$394,000
5.9%For more information regarding the value of a property, please contact us for a free consultation.
4 Beds
3 Baths
3,284 SqFt
SOLD DATE : 02/04/2022
Key Details
Sold Price $417,300
Property Type Single Family Home
Sub Type Residential
Listing Status Sold
Purchase Type For Sale
Square Footage 3,284 sqft
Price per Sqft $127
Subdivision Oak Hills Estate
MLS Listing ID 1177646
Sold Date 02/04/22
Style Traditional
Bedrooms 4
Full Baths 3
Originating Board East Tennessee REALTORS® MLS
Year Built 1967
Lot Size 0.530 Acres
Acres 0.53
Property Description
Stunning split level brick home with 4 bedrooms and 3 baths. Hardwood Floors throughout the main level living. Enjoy the new wood stove insert in the great room with vaulted ceilings. Granite countertops in the kitchen. All new paint and trim throughout. Washer and dryer added to the main level. Spacious Master Suite with renovated walk in closet. Large windows that look out over the massive backyard. Refinished back porch and pergola added. Tons of tree removal and landscaping to allow open space in the back yard for entertaining. Work shop in garage and extra storage attached. Climate controlled work shop in the back yard as well. Don't miss out on this gem! Refrigerator, swing at pergola, deep freezers, and both washer and dryer DO NOT CONVEY. Buyer to verify all square footage
Location
State TN
County Roane County - 31
Area 0.53
Rooms
Other Rooms Basement Rec Room, LaundryUtility, Workshop, Bedroom Main Level, Extra Storage, Great Room, Mstr Bedroom Main Level
Basement Finished, Plumbed
Dining Room Breakfast Bar, Eat-in Kitchen, Formal Dining Area
Interior
Interior Features Cathedral Ceiling(s), Pantry, Walk-In Closet(s), Breakfast Bar, Eat-in Kitchen
Heating Central, Natural Gas
Cooling Central Cooling
Flooring Carpet, Hardwood, Tile
Fireplaces Number 2
Fireplaces Type Brick, Wood Burning, Wood Burning Stove
Fireplace Yes
Appliance Dishwasher, Disposal, Gas Stove, Self Cleaning Oven
Heat Source Central, Natural Gas
Laundry true
Exterior
Exterior Feature Windows - Insulated, Prof Landscaped, Deck
Garage Garage Door Opener, Attached, Basement
Garage Spaces 2.0
Garage Description Attached, Basement, Garage Door Opener, Attached
View Other
Parking Type Garage Door Opener, Attached, Basement
Total Parking Spaces 2
Garage Yes
Building
Lot Description Corner Lot, Level
Faces Drive West on Oak Ridge Turnpike, Turn Right onto Nebraska Ave, left onto Newridge Road, Left onto West Outer Drive, House located on the left. Sign in the yard.
Sewer Public Sewer
Water Public
Architectural Style Traditional
Additional Building Workshop
Structure Type Stone,Other,Brick
Schools
Middle Schools Robertsville
High Schools Oak Ridge
Others
Restrictions Yes
Tax ID 009H A 016.00 000
Energy Description Gas(Natural)
Acceptable Financing Cash, Conventional
Listing Terms Cash, Conventional
Read Less Info
Want to know what your home might be worth? Contact us for a FREE valuation!

Our team is ready to help you sell your home for the highest possible price ASAP

"My job is to find and attract mastery-based agents to the office, protect the culture, and make sure everyone is happy! "






