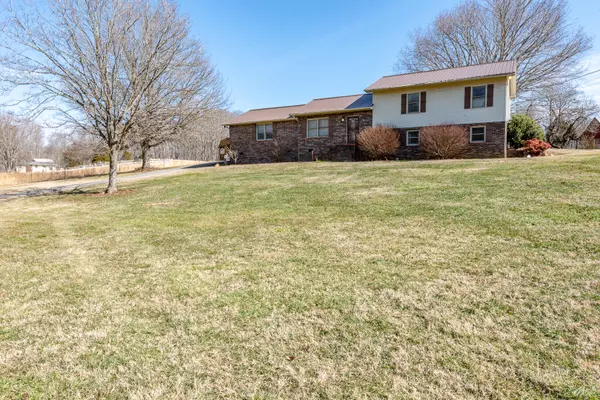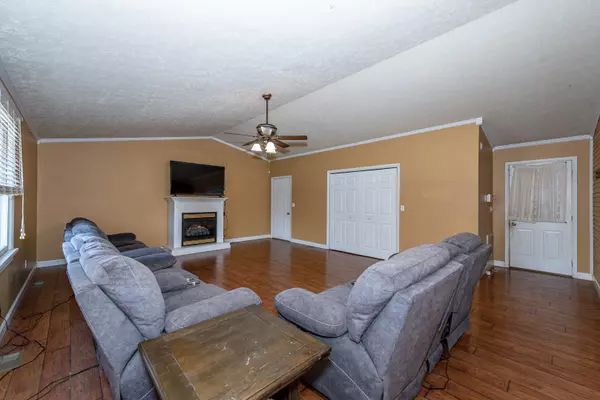$299,000
$289,000
3.5%For more information regarding the value of a property, please contact us for a free consultation.
3 Beds
3 Baths
2,457 SqFt
SOLD DATE : 03/18/2021
Key Details
Sold Price $299,000
Property Type Single Family Home
Sub Type Residential
Listing Status Sold
Purchase Type For Sale
Square Footage 2,457 sqft
Price per Sqft $121
MLS Listing ID 1143160
Sold Date 03/18/21
Style Traditional
Bedrooms 3
Full Baths 2
Half Baths 1
Originating Board East Tennessee REALTORS® MLS
Year Built 1985
Lot Size 1.150 Acres
Acres 1.15
Property Description
Wonderful location in Friendsville-Spacious home with lots of potential!-Unrestricted 1.15 acres that would be great for someone who wants chickens or goats or a garden! Extremely private feel. Extra large great room w/cathedral ceilings with gas fireplace, and separate dining area, hardwood and tile flooring, stainless appliances. Finished basement with full bathroom and separate outside entrance. 2 car garage, metal roof and storage shed. Downstairs rec room can also be used for primary bedroom with full bathroom and laundry leaving 3 additional bedrooms upstairs. Perfect for someone who needs a place to park an RV!
Location
State TN
County Blount County - 28
Area 1.15
Rooms
Family Room Yes
Other Rooms Basement Rec Room, LaundryUtility, Bedroom Main Level, Extra Storage, Family Room, Mstr Bedroom Main Level
Basement Finished
Dining Room Formal Dining Area
Interior
Interior Features Pantry, Walk-In Closet(s), Eat-in Kitchen
Heating Central, Heat Pump, Electric
Cooling Central Cooling, Ceiling Fan(s)
Flooring Carpet, Hardwood, Tile
Fireplaces Number 1
Fireplaces Type Gas Log
Fireplace Yes
Appliance Dishwasher, Smoke Detector, Self Cleaning Oven, Security Alarm, Refrigerator, Microwave
Heat Source Central, Heat Pump, Electric
Laundry true
Exterior
Exterior Feature Patio
Parking Features Attached, Main Level
Garage Spaces 2.0
Garage Description Attached, Main Level, Attached
View Country Setting
Porch true
Total Parking Spaces 2
Garage Yes
Building
Lot Description Private, Level
Faces Foothills Mall Drive to 321 South toward Lenoir City to (R) on Lane Drive just pass Uncle Daves Market and then (R) on Finn Long and go 1/2 mile to home on (R) at sign.
Sewer Septic Tank
Water Public
Architectural Style Traditional
Structure Type Vinyl Siding,Brick
Schools
Middle Schools Union Grove
High Schools William Blount
Others
Restrictions No
Tax ID 044 131.01
Energy Description Electric
Read Less Info
Want to know what your home might be worth? Contact us for a FREE valuation!

Our team is ready to help you sell your home for the highest possible price ASAP
"My job is to find and attract mastery-based agents to the office, protect the culture, and make sure everyone is happy! "






