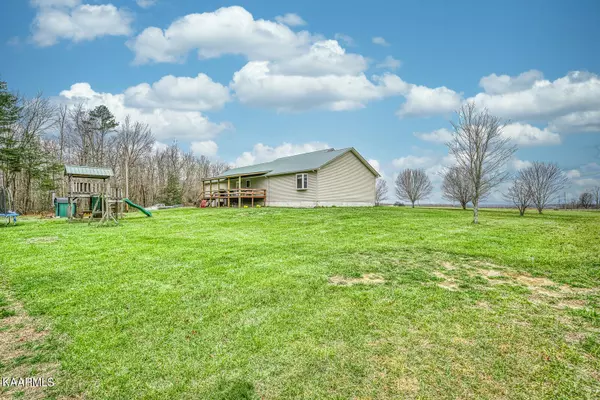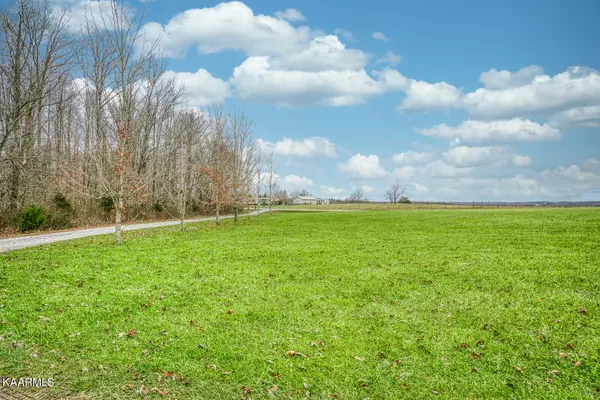$400,000
$385,000
3.9%For more information regarding the value of a property, please contact us for a free consultation.
3 Beds
2 Baths
1,824 SqFt
SOLD DATE : 03/09/2022
Key Details
Sold Price $400,000
Property Type Single Family Home
Sub Type Residential
Listing Status Sold
Purchase Type For Sale
Square Footage 1,824 sqft
Price per Sqft $219
MLS Listing ID 1176875
Sold Date 03/09/22
Style Other
Bedrooms 3
Full Baths 2
Originating Board East Tennessee REALTORS® MLS
Year Built 1999
Lot Size 9.640 Acres
Acres 9.64
Property Description
Are you searching for privacy, beauty, & tranquility? You've got it all right here! This 3BR 2BA 1,824 square foot home with complete basement sits on 9.64 cleared unrestricted acres with gorgeous country views. Covered porches on the front and back guarantee peaceful mornings for coffee and unrivaled sunset views in the evenings. This home boasts high ceilings, a gas fireplace, a large kitchen w/ island, new roof (2020), new screen doors, master bath has jetted tub and new tile shower, tile, carpet, & laminate floors, 2 car garage, a full basement accessible by both garage & inside the home, an outdoor wood stove that heats the home in the winter, and so much more! Buyer to verify all measurements before making an informed offer.
Location
State TN
County Fentress County - 43
Area 9.64
Rooms
Family Room Yes
Other Rooms LaundryUtility, Extra Storage, Family Room, Mstr Bedroom Main Level
Basement Partially Finished
Dining Room Eat-in Kitchen
Interior
Interior Features Cathedral Ceiling(s), Island in Kitchen, Pantry, Walk-In Closet(s), Eat-in Kitchen
Heating Propane, Other, Electric
Cooling Central Cooling
Flooring Laminate, Carpet, Tile
Fireplaces Number 1
Fireplaces Type Gas
Fireplace Yes
Appliance Dishwasher, Gas Stove, Smoke Detector, Refrigerator, Microwave
Heat Source Propane, Other, Electric
Laundry true
Exterior
Exterior Feature Porch - Covered, Deck
Garage Garage Door Opener, Attached, Basement
Garage Spaces 2.0
Garage Description Attached, Basement, Garage Door Opener, Attached
View Country Setting
Parking Type Garage Door Opener, Attached, Basement
Total Parking Spaces 2
Garage Yes
Building
Lot Description Irregular Lot
Faces Hwy 127 N (from Crossville) to Clarkrange. At red light, turn left onto Hwy 62 Clarkrange/ Monterey Hwy. Turn right onto Martha Washington Rd, home is on right, sign by road.
Sewer Septic Tank
Water Public
Architectural Style Other
Structure Type Vinyl Siding,Block
Others
Restrictions No
Tax ID 148 020.03 000
Energy Description Electric, Propane
Acceptable Financing New Loan, Cash
Listing Terms New Loan, Cash
Read Less Info
Want to know what your home might be worth? Contact us for a FREE valuation!

Our team is ready to help you sell your home for the highest possible price ASAP

"My job is to find and attract mastery-based agents to the office, protect the culture, and make sure everyone is happy! "






