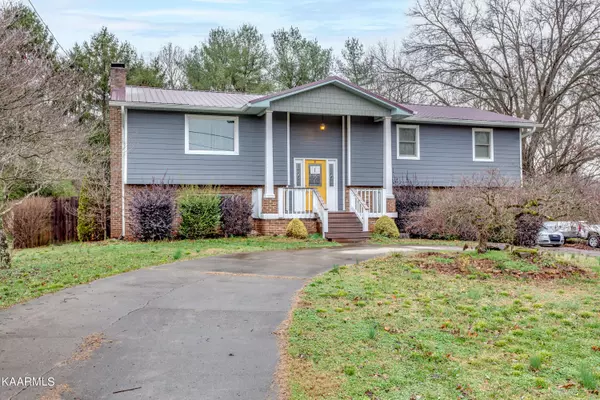$385,000
$379,900
1.3%For more information regarding the value of a property, please contact us for a free consultation.
3 Beds
3 Baths
2,137 SqFt
SOLD DATE : 02/17/2022
Key Details
Sold Price $385,000
Property Type Single Family Home
Sub Type Residential
Listing Status Sold
Purchase Type For Sale
Square Footage 2,137 sqft
Price per Sqft $180
Subdivision Crestwood Hills Unit 6
MLS Listing ID 1177016
Sold Date 02/17/22
Style Traditional
Bedrooms 3
Full Baths 3
Originating Board East Tennessee REALTORS® MLS
Year Built 1968
Lot Size 0.390 Acres
Acres 0.39
Lot Dimensions 110 X 160
Property Description
Beautiful split-level contemporary home with an attached two-car garage and plenty of open space! This home features a great floor plan including an open dining and living room, a fenced in the back yard with private oasis, and a bonus room. Nestled in desirable West Knoxville, you are conveniently located close to the shops, dining, and entertainment in Turkey Creek, while being only minutes away from anywhere you need to be in Knoxville. This 3 bedroom, 3 bath home is large and accommodating with potentially 2 living areas, a partly covered outside deck, and private saltwater pool. Great structure and bones and are waiting for new owners to call this place home. Wonderful opportunity! Buyers to verify square footages prior to purchasing
Location
State TN
County Knox County - 1
Area 0.39
Rooms
Family Room Yes
Other Rooms Basement Rec Room, DenStudy, Bedroom Main Level, Extra Storage, Breakfast Room, Family Room, Mstr Bedroom Main Level
Basement Finished, Walkout
Dining Room Breakfast Bar
Interior
Interior Features Pantry, Breakfast Bar
Heating Central, Natural Gas, Electric
Cooling Central Cooling, Ceiling Fan(s)
Flooring Laminate, Hardwood, Vinyl, Tile
Fireplaces Number 1
Fireplaces Type Brick, Gas Log
Fireplace Yes
Appliance Dishwasher, Disposal, Dryer, Gas Stove, Tankless Wtr Htr, Smoke Detector, Refrigerator, Microwave, Washer
Heat Source Central, Natural Gas, Electric
Exterior
Exterior Feature Windows - Insulated, Fence - Wood, Pool - Swim (Ingrnd), Porch - Covered, Deck
Garage Attached, Side/Rear Entry, Off-Street Parking
Garage Spaces 2.0
Garage Description Attached, SideRear Entry, Off-Street Parking, Attached
View Other
Parking Type Attached, Side/Rear Entry, Off-Street Parking
Total Parking Spaces 2
Garage Yes
Building
Lot Description Private, Level
Faces From Downtown Knoxville, Head northwest on Henley St toward Cumberland Ave 0.2 mi Merge onto I-40 W via the ramp to Nashville 8.5 mi Take exit 379A for Gallaher View Rd 0.3 mi Turn right onto North Gallaher View Rd NW 0.6 mi Turn left onto Walker Springs Rd 0.9 mi Continue onto Fox Lonas Rd NW Destination will be on the left 433 ft 8745 Fox Lonas Rd NW, Knoxville, TN 37923
Sewer Public Sewer
Water Public
Architectural Style Traditional
Additional Building Storage
Structure Type Vinyl Siding,Other,Brick
Schools
Middle Schools Cedar Bluff
High Schools Hardin Valley Academy
Others
Restrictions Yes
Tax ID 105NK006
Energy Description Electric, Gas(Natural)
Read Less Info
Want to know what your home might be worth? Contact us for a FREE valuation!

Our team is ready to help you sell your home for the highest possible price ASAP

"My job is to find and attract mastery-based agents to the office, protect the culture, and make sure everyone is happy! "






