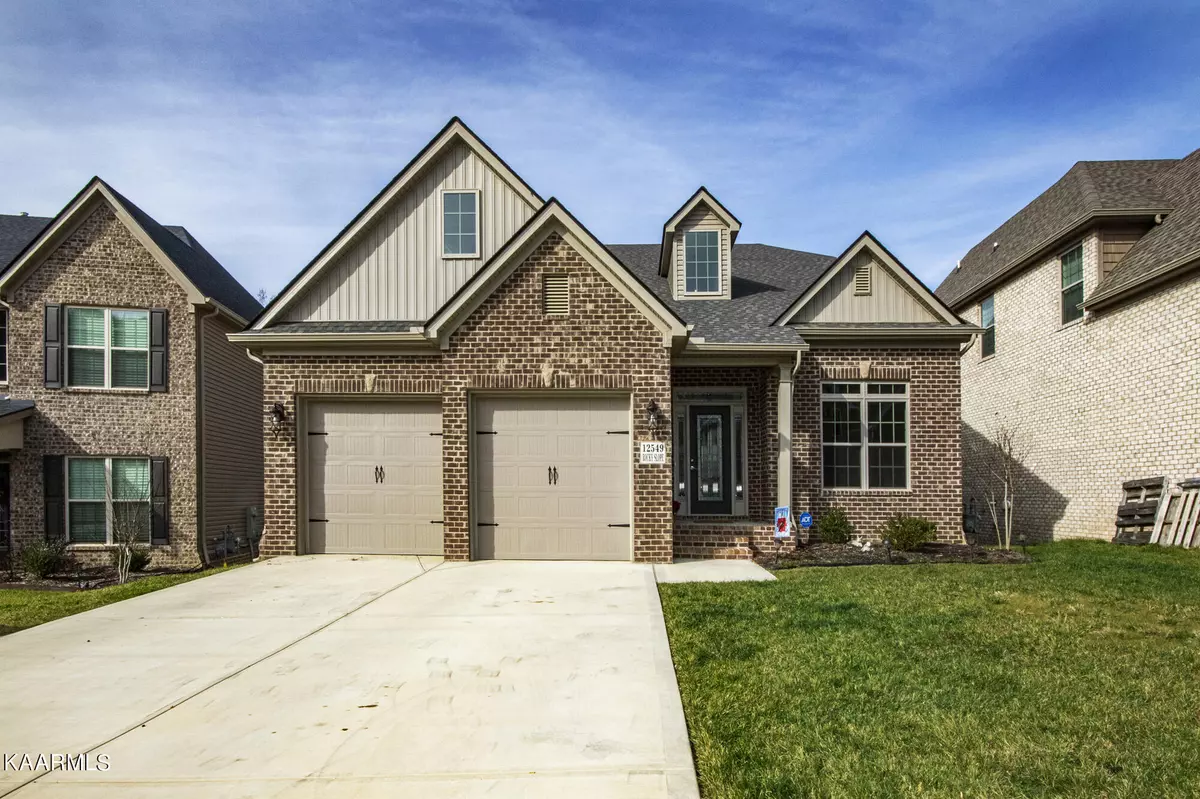$659,900
$659,900
For more information regarding the value of a property, please contact us for a free consultation.
4 Beds
4 Baths
4,923 SqFt
SOLD DATE : 03/02/2022
Key Details
Sold Price $659,900
Property Type Single Family Home
Sub Type Residential
Listing Status Sold
Purchase Type For Sale
Square Footage 4,923 sqft
Price per Sqft $134
Subdivision Woods At Choto
MLS Listing ID 1176819
Sold Date 03/02/22
Style Traditional
Bedrooms 4
Full Baths 3
Half Baths 1
Originating Board East Tennessee REALTORS® MLS
Year Built 2020
Lot Size 871 Sqft
Acres 0.02
Lot Dimensions 52 x 115 x IRR
Property Description
COMING SOON! Showings start SAT Jan 1st. Built in 2020 by Ball Homes, this Stockton plan has an abundance of space with its finished basement. The open floorplan on the main floor combine the large living family room, eat in kitchen, Breakfast room and walk out to the covered deck. Upstairs has 3 large bedrooms, 2 full baths, a common loft area and a second floor deck. The basement has a large open area, office, an extra room that could be a 5th bedroom and an unfinished area plumbed for a bathroom . The main floor has 9' foot ceilings, Laundry, Master Suite and formal dining. The Backyard is fenced for the kids and pets. Each floor has covered outdoor space. Come take a look!
Location
State TN
County Knox County - 1
Area 0.02
Rooms
Family Room Yes
Other Rooms Basement Rec Room, LaundryUtility, Extra Storage, Breakfast Room, Family Room, Mstr Bedroom Main Level
Basement Finished, Walkout
Dining Room Eat-in Kitchen, Formal Dining Area, Breakfast Room
Interior
Interior Features Island in Kitchen, Pantry, Walk-In Closet(s), Eat-in Kitchen
Heating Central, Natural Gas, Electric
Cooling Central Cooling
Flooring Laminate, Carpet, Tile
Fireplaces Number 1
Fireplaces Type Gas Log
Fireplace Yes
Appliance Dishwasher, Disposal, Tankless Wtr Htr, Refrigerator, Microwave
Heat Source Central, Natural Gas, Electric
Laundry true
Exterior
Exterior Feature Windows - Insulated, Fence - Wood, Porch - Covered, Prof Landscaped, Deck
Garage Attached, Main Level
Garage Spaces 2.0
Garage Description Attached, Main Level, Attached
Parking Type Attached, Main Level
Total Parking Spaces 2
Garage Yes
Building
Lot Description Level
Faces Northshore to south on Choto. Right on Rocky Slope
Sewer Public Sewer
Water Public
Architectural Style Traditional
Structure Type Vinyl Siding,Brick,Frame
Schools
Middle Schools Farragut
High Schools Farragut
Others
Restrictions Yes
Tax ID 162MF013
Energy Description Electric, Gas(Natural)
Acceptable Financing New Loan, FHA, Cash, Conventional
Listing Terms New Loan, FHA, Cash, Conventional
Read Less Info
Want to know what your home might be worth? Contact us for a FREE valuation!

Our team is ready to help you sell your home for the highest possible price ASAP

"My job is to find and attract mastery-based agents to the office, protect the culture, and make sure everyone is happy! "

